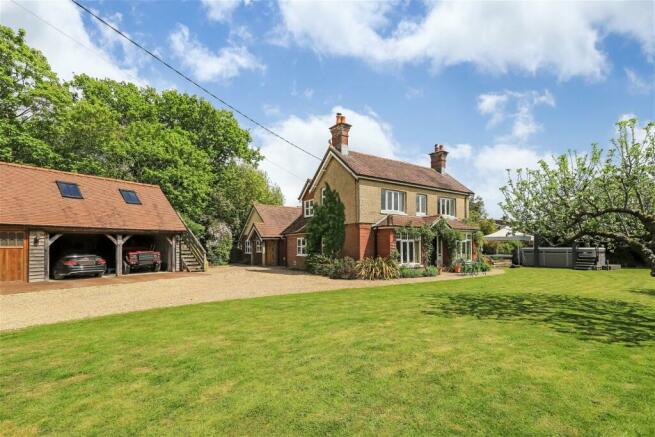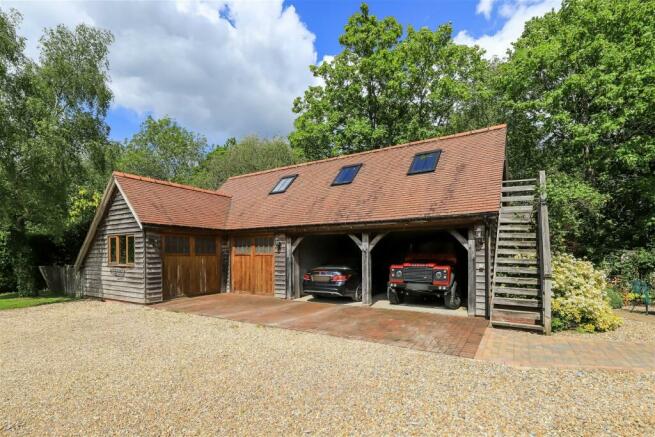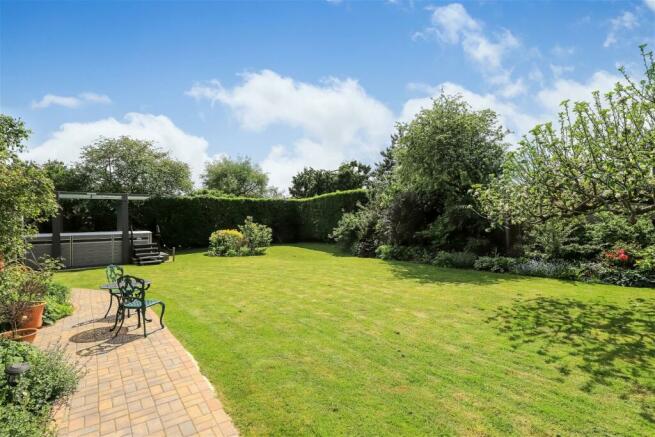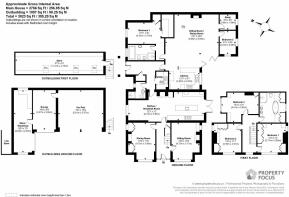Testwood Avenue, Totton

- PROPERTY TYPE
Detached
- BEDROOMS
5
- BATHROOMS
3
- SIZE
3,823 sq ft
355 sq m
- TENUREDescribes how you own a property. There are different types of tenure - freehold, leasehold, and commonhold.Read more about tenure in our glossary page.
Freehold
Key features
- Beautiful Edwardian home
- In more recent years the property has been the subject of an intensive programme of both extension and improvement
- Offering approximately 3,823 sq ft of accommodation
- Exceptionally light and airy throughout and offers versatile accommodation
- A wonderful family home, or an ideal property for those looking for ancillary accommodation
- Sits within a mature plot of approximately half an acre
- Gated entrance leading to driveway parking and a large detached garage
- The space above the garage lends itself for conversion
- Located on the outskirts of Totton, nearby to the entrance forests edge
- There is easy access to the M27 & M3 motorways and train Stations providing main line services to London Waterloo
Description
Every Step of The Way Property Group powered by eXp are delighted to bring to the market this beautiful Edwardian home. In more recent years the property has been the subject of an intensive programme of both extension and improvement by the current owners, creating this fabulous 3,823 sq ft home. The accommodation is exceptionally light and airy throughout and offers versatile accommodation, making it a wonderful family home, or an ideal property for those looking for ancillary accommodation with the current set up of the annex. The property sits within a mature plot of approximately half an acre and is accessed through a gated entrance leading to driveway parking and a large detached garage. If further accommodation is required such as a work office space or additional annex, then the first floor of the garage lends itself for this and has the utilities in place in readiness for a ready to go conversion. Located on the outskirts of Totton, nearby to the entrance forests edge. Conveniently located within easy reach of the M27 and M3 motorway links, and for rail connections with direct trains to Waterloo. Rail stations are located within a short drive away at Ashurst or Totton, and with Southampton Central and Southampton Airport Parkway also within just a fifteen minute drive away.
Accommodation
The property has been fitted to a high specification throughout and offers well proportioned light and airy rooms and versatility. The current owners have separated the home into the main house with annex accommodation. However, the accommodation can quite easily be reconfigured and utilised as one family home if an annex is not required.
The main house
An entrance hallway leads to all the main principle rooms and stairs lead to the first floor accommodation. The main sitting room is located at the front of the property and enjoys a large bay window allowing in plenty of light with views overlooking the delightful garden. The sitting room centres onto an open fireplace with oak mantle surround and boasts high ceilings and solid oak wood flooring. The formal dining room also enjoys a front elevation with bay window and views of the garden and centres onto a wood burning stove. The dining room boasts high ceiling and has built in cupboards and oak wood flooring and there is plenty of space for a large formal dining table. The kitchen has been beautifully fitted with bespoke wood cabinets and black granite worksurfaces and benefits from a central island and breakfast bar and flag stone tiled flooring. There is space and plumbing for an American style fridge freezer and space for a large range master oven. The breakfast dining area is of good proportion for a large breakfast table and there is also the added benefit of an open fireplace. French doors lead out from the kitchen/breakfast room to the patio garden entertainment terrace and a door leads through to the second entrance hall/annexe, where there is a cloakroom and utility room.
Upstairs there are three spacious bedrooms. The main bedroom and bedroom two have the added benefit of built in wardrobes and there is a large family bathroom. The bathroom has been fitted to a modern and contemporary style and boasts a free standing tub bath, his and her sink units, and a corner shower cubicle, and benefits from white gloss sanitary ware and contrasting ceramic tiling.
The annex
The annex has its own separate entrance and can be linked to the main house through a door from the entrance hallway. The annex is certainly impressive and has been beautifully designed and fitted to a high specification. There is a lovely open plan sitting room/dining room/kitchen, which boasts solid oak flooring and a bespoke fitted kitchen, bi-folding doors open out onto a patio entertainment veranda and garden, and allows in plenty of light, and there is the added benefit of a feature fireplace. The annex enjoys high ceilings throughout and has two large double bedrooms and a large modern shower room/wet room.
Outside
The property is tucked away at the bottom of Testwood Avenue, which is a small quiet no through road. The property is located at the end of the road and accessed through a gated entrance. A driveway leads to the property and there is parking for numerous vehicles and a large detached garage. The garage has two car bay ports and a garage and store/workshop. There are stairs that lead up to the entrance to the space above the garage, which has Velux style windows and has been fitted with plumbing and electrics in readiness for a conversion for annex accommodation, home office, or such like, subject to planning consents. The property sits in a plot of approximately half and acre and a mature garden wraps around the property and enjoys all day sun. There is a large entertainment patio terrace that sits alongside the kitchen and annex, making it the perfect terrace for al-fresco dining, there are also vegetable plots that sit behind the property and an area for a jacuzzi or pool. To the rear of the property is a gate giving private access to a footpath for walks.
Situation
Totton is positioned on the eastern edge of The New Forest and on the River Test close to the city of Southampton. The ancient woodlands of the New Forest are found within a short drive, as are the beaches and internationally renowned sailing waters of the South Coast. The Town has a fantastic reputation for education including Testwood School and Sports College, Hounsdown School and Science College and Totton College. There is easy access to the M27 & M3 motorways, with Ashurst and Southampton Parkway Train Stations providing main line services to London Waterloo. For commuters there are international airports within a short drive at Southampton and Bournemouth airports.
Summary of accommodation
Main House
Entrance hall * Sitting room * Dining room * Kitchen/breakfast room * Interlinking hall to annex * Utility * Cloakroom
Upstairs
Main bedroom * Two further bedrooms * Family bathroom
Annex
Interlinking hallway and on entrance * Sitting room/diming room/kitchen * Two double bedrooms * Wet room
Summary of features
Beautiful Edwardian home * In more recent years the property has been the subject of an intensive programme of both extension and improvement * Offering approximately 3,823 sq ft of accommodation * Exceptionally light and airy throughout and offers versatile accommodation * A wonderful family home, or an ideal property for those looking for ancillary accommodation * Sits within a mature plot of approximately half an acre * Gated entrance leading to driveway parking and a large detached garage * The space above the garage lends itself for conversion * Located on the outskirts of Totton, nearby to the entrance forests edge * There is easy access to the M27 & M3 motorways and train Stations providing main line services to London Waterloo
General information
Tenure - Freehold
Utilities - Mains electricity, gas, water and drainage
Council tax - Band F
EPC rating - C
Brochures
Brochure 1Council TaxA payment made to your local authority in order to pay for local services like schools, libraries, and refuse collection. The amount you pay depends on the value of the property.Read more about council tax in our glossary page.
Band: F
Testwood Avenue, Totton
NEAREST STATIONS
Distances are straight line measurements from the centre of the postcode- Totton Station1.1 miles
- Redbridge (Southampton) Station1.4 miles
- Ashurst New Forest Station2.9 miles
About the agent
Every Step of The Way Property Group, Powered by eXp UK, Stockbridge
High Street, Stockbridge, SO20 8EZ

Welcome to Every Step of The Way Property Group powered by Exp
(Situated in the heart of Hampshire)
Every Step of The Way Property Group is led by Celeste Hamilton-Parker and Powered by Exp. Celeste is an experienced professional within the property industry whose journey began in 1999. Every Step of The Way estate agency thrives on a unique business model designed to welcome independent agents into a network of experienced Property Partnered Agents.
The company specialises
Notes
Staying secure when looking for property
Ensure you're up to date with our latest advice on how to avoid fraud or scams when looking for property online.
Visit our security centre to find out moreDisclaimer - Property reference S873273. The information displayed about this property comprises a property advertisement. Rightmove.co.uk makes no warranty as to the accuracy or completeness of the advertisement or any linked or associated information, and Rightmove has no control over the content. This property advertisement does not constitute property particulars. The information is provided and maintained by Every Step of The Way Property Group, Powered by eXp UK, Stockbridge. Please contact the selling agent or developer directly to obtain any information which may be available under the terms of The Energy Performance of Buildings (Certificates and Inspections) (England and Wales) Regulations 2007 or the Home Report if in relation to a residential property in Scotland.
*This is the average speed from the provider with the fastest broadband package available at this postcode. The average speed displayed is based on the download speeds of at least 50% of customers at peak time (8pm to 10pm). Fibre/cable services at the postcode are subject to availability and may differ between properties within a postcode. Speeds can be affected by a range of technical and environmental factors. The speed at the property may be lower than that listed above. You can check the estimated speed and confirm availability to a property prior to purchasing on the broadband provider's website. Providers may increase charges. The information is provided and maintained by Decision Technologies Limited.
**This is indicative only and based on a 2-person household with multiple devices and simultaneous usage. Broadband performance is affected by multiple factors including number of occupants and devices, simultaneous usage, router range etc. For more information speak to your broadband provider.
Map data ©OpenStreetMap contributors.




