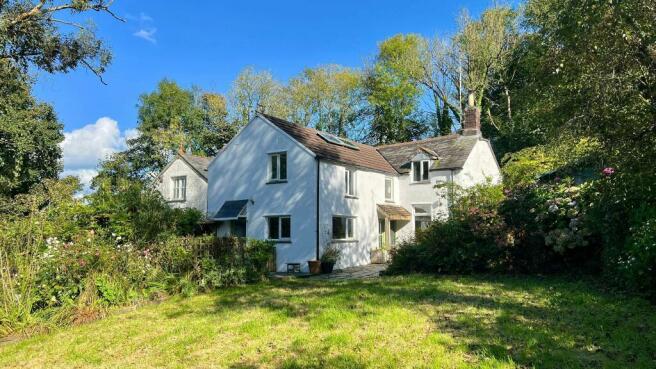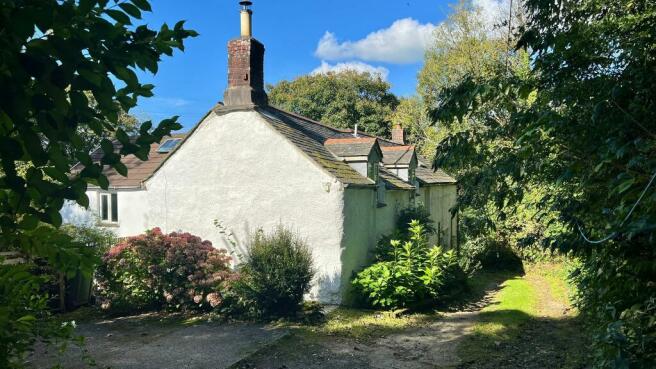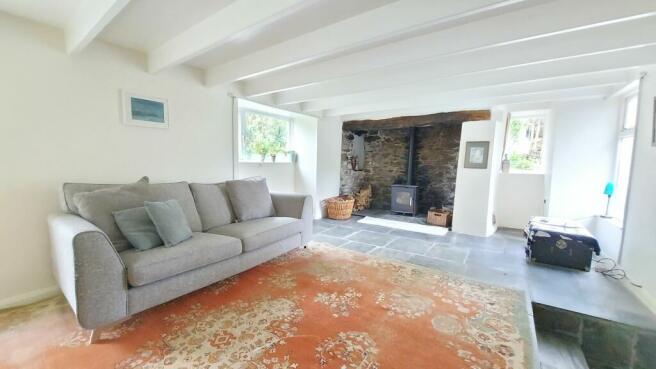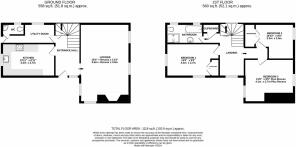Snow Hill Cottage, Trelill, Bodmin

- PROPERTY TYPE
Semi-Detached
- BEDROOMS
3
- BATHROOMS
1
- SIZE
Ask agent
- TENUREDescribes how you own a property. There are different types of tenure - freehold, leasehold, and commonhold.Read more about tenure in our glossary page.
Freehold
Key features
- No Onward Chain
- Off Road Parking
- 3 Bedroom Semi - Detached Character Cottage
- Large Gardens and Separate Vegetable Garden
Description
***LeGrys understands that the property would benefit from repairs and renovations throughout, so seeking a survey or advice from a qualified surveyor and an experienced builder is strongly recommended.***
1 Snow Hill Cottage is set on the outskirts of Trelill approximately 3.2 miles from Port Isaac and just under 6 miles from the former market town of Wadebridge. Explore the rugged North Coast or the haunting moors within minutes of leaving your front door.
Cornwall Council Tax Band: D
Mains Electric
Oil Central Heating
Mains Water
Septic Tank (shared with next door, usually emptied once a year)
Main cottage c1600's Cob Construction. ***Please consult with your mortgage lender.***
Modern extension c1980s concrete block
Right of access across neighbouring property for access to rear walls and septic tank.
Solar panels present on roof are no longer in use.
what3words ///windmill.tightrope.drag
Council Tax Band: D
Tenure: Freehold
Building safety issues: Integrity of building materials
Hallway
The property is entered via a wooden door into a wide hallway with stairs leading to the first floor and doors off. There is an under stairs storage cupboard. Charming beamed ceiling and Delabole slate floor that leads into each ground floor room. Radiator, smoke alarm. Heating Thermostat. A couple of slate steps lead into the ...
Lounge
Beautifully appointed room featuring dual aspect windows, charming beamed ceilings and an exquisite stone fireplace adorned with a wooden lintel. There is evidence of the old cloam oven. The fireplace houses a wood-burning stove that sits on a slate hearth complimenting the slate flooring that extends throughout the room. This room is spacious yet cozy. Radiator
Kitchen
Generous sized kitchen with dual aspect windows allowing in lots of natural light. The kitchen comprises matching floor and drawer units with grey worktop over. Inset sink with mixer tap over. Space for a free standing fridge/freezer. Space for an electric range cooker. Extractor fan above. You'll also find that lovely beamed ceiling and slate flooring again in this room. Radiator
Utility Room
The utility room provides undercounter plumbing and room for white appliances. It boasts beamed ceilings and slate floors, with a large window flooding the space with natural light. Nestled in the corner is the downstairs WC, featuring a close-coupled WC and a wall-hung corner washbasin. Site of the oil central heating boiler. A door from the utility room leads out to the garden decked area.
Landing
The landing is spacious with doors off to various rooms. It has dual aspect windows and a storage cupboard useful for towels and linens.
Bathroom
The bathroom offers a full size bath with mixer tap situated centrally to the bath. Separate shower cubicle that runs off the mains. Close coupled WC. Wash basin set atop a vanity unit. uPVC double glazed obscured windows. Heated towel radiator.
Bedroom 1
Dual aspect windows again allow light to flood the room. A pleasant and generously sized double bedroom with built in double wardrobe.
Bedroom 2
This room has some restricted head height due to sloping roof but this does not impede too much. Charming double room with vaulted ceiling and exposed A frame beams. Dual aspect windows. Radiator
Bedroom 3
uPVC double glazed window and inbuilt wardrobe. Vaulted ceiling and exposed A frame beams gives this double room real character. Radiator
OUTSIDE:
The property is approached via a wooden gate from the parking space.and down steps to the paved patio area. In front of you are the gardens which are amazing and full of mature shrubs and trees. To the right is the elevated summer house/home office and to the rear of the property is a decked area ideal for table and chairs. As you meander through the garden you come across an archway which leads into a further hidden garden that is currently set up as a vegetable garden with a greenhouse and it's very own chicken coop. There are fruit trees and fruit bushes including The gardens are private and secure and are just heavenly. There are also a garden shed. The potting shed is being removed by the owner.
Brochures
Brochure- COUNCIL TAXA payment made to your local authority in order to pay for local services like schools, libraries, and refuse collection. The amount you pay depends on the value of the property.Read more about council Tax in our glossary page.
- Band: D
- PARKINGDetails of how and where vehicles can be parked, and any associated costs.Read more about parking in our glossary page.
- Off street
- GARDENA property has access to an outdoor space, which could be private or shared.
- Private garden
- ACCESSIBILITYHow a property has been adapted to meet the needs of vulnerable or disabled individuals.Read more about accessibility in our glossary page.
- No wheelchair access
Snow Hill Cottage, Trelill, Bodmin
Add an important place to see how long it'd take to get there from our property listings.
__mins driving to your place
Get an instant, personalised result:
- Show sellers you’re serious
- Secure viewings faster with agents
- No impact on your credit score
Your mortgage
Notes
Staying secure when looking for property
Ensure you're up to date with our latest advice on how to avoid fraud or scams when looking for property online.
Visit our security centre to find out moreDisclaimer - Property reference RS1508. The information displayed about this property comprises a property advertisement. Rightmove.co.uk makes no warranty as to the accuracy or completeness of the advertisement or any linked or associated information, and Rightmove has no control over the content. This property advertisement does not constitute property particulars. The information is provided and maintained by LeGrys Independent Estate Agents, Wadebridge. Please contact the selling agent or developer directly to obtain any information which may be available under the terms of The Energy Performance of Buildings (Certificates and Inspections) (England and Wales) Regulations 2007 or the Home Report if in relation to a residential property in Scotland.
*This is the average speed from the provider with the fastest broadband package available at this postcode. The average speed displayed is based on the download speeds of at least 50% of customers at peak time (8pm to 10pm). Fibre/cable services at the postcode are subject to availability and may differ between properties within a postcode. Speeds can be affected by a range of technical and environmental factors. The speed at the property may be lower than that listed above. You can check the estimated speed and confirm availability to a property prior to purchasing on the broadband provider's website. Providers may increase charges. The information is provided and maintained by Decision Technologies Limited. **This is indicative only and based on a 2-person household with multiple devices and simultaneous usage. Broadband performance is affected by multiple factors including number of occupants and devices, simultaneous usage, router range etc. For more information speak to your broadband provider.
Map data ©OpenStreetMap contributors.




