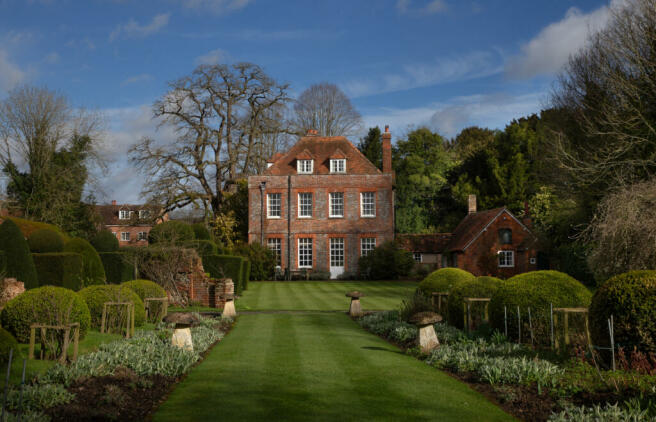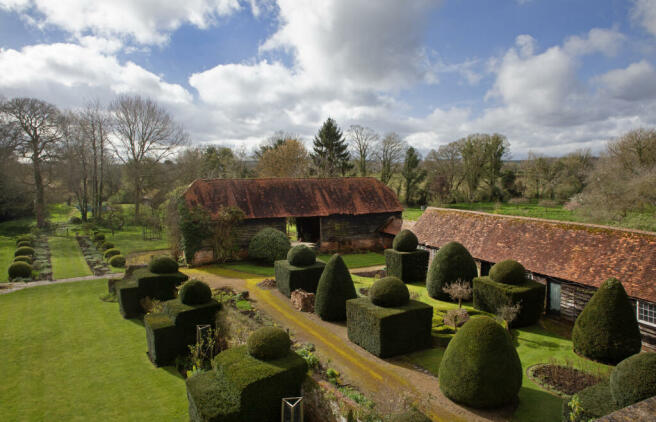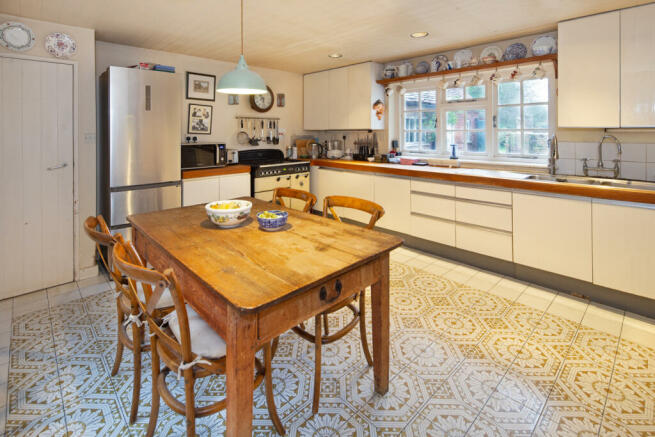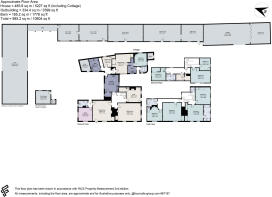
Main Road, East Hagbourne, Didcot, Oxfordshire, OX11

- PROPERTY TYPE
Detached
- BEDROOMS
7
- BATHROOMS
3
- SIZE
5,227-10,604 sq ft
486-985 sq m
- TENUREDescribes how you own a property. There are different types of tenure - freehold, leasehold, and commonhold.Read more about tenure in our glossary page.
Freehold
Key features
- Wonderful village house with extensive outbuildings
- Wonderful rooms with excellent proportions
- Striking gardens of about 3 acres
- Swimming pool, pool house
- Excellent access to rail links to London and Oxford
- Ideal location for local state and private shcools
- EPC Rating = F
Description
Description
Architecturally interesting, Parsonage Farm has been a well loved family home for over 50 years. It presents an exciting opportunity to acquire a house brimming with character to update for 21st century family living. The timeline and history are evident, inside and out, and speak of the story of this house. The oldest part dates to circa 1650, with a typical Queen Anne façade added in 1702, showcasing the classic symmetry of the style.
Original architectural and design details abound throughout the house. Chequered stone flooring, fielded panelling with moulded dado rail to the drawing room, principal and guest bedrooms, dentil and moulded cornicing, all feature. A richly carved, early 18th century Baroque white marble fireplace takes centre stage in the drawing room. Fifteen pane horizontal sashes, two beautiful leaded light Ipswich windows below carved winged heads to the outside wall are thought to have been repurposed from the dissolution of the monasteries. Fifteen pane vertical sashes, with their original wooden shutters, feature window seats below. The front door opens to the dining hall with its stone flagged floor, bespoke bookcases and burr walnut fireplace surround. Just off is a study with its book lined walls and a cloakroom. The dual aspect drawing room features panelled walls, the ornate marble fireplace, and four sash windows with window seats. The sitting room looks out over the formal gardens with a door opening to the brick terrace. The kitchen looks out over the front and rear courtyards and has a range of base and wall units and walk-in pantry. All reception rooms and kitchen are accessed from the inner hallway. The utility and laundry/plant rooms are just off the kitchen, as is the connecting door to the self-contained, one bedroom cottage. The 18th century, open well staircase winds to the top floor, connecting the different ages and characters of the house. Half landings and corridors lead off to all bedrooms and bathrooms.
The beautiful principal bedroom has full height panelling with two large sash windows with window seats and an en suite bathroom with fitted wardrobes. Also off this landing is the guest bedroom. A corridor in the older part of the house has two further bedrooms and a bathroom. To the top floor are three bedrooms, a bathroom and large store room.
Outside
Hakka’s Brook meanders around three sides of the mostly walled, enchanting gardens and land, lovingly created over time by the present owners. The striking yew topiary garden, designed as a courtyard, has views to and through the stunning, listed cart barn and on to the gardens beyond.
The formal gardens stretch out from the southern aspect of the house. Formal in nature, they perfectly reflect the symmetry of the Queen Anne façade of the house. Bordered by ancient walls behind deep frothing herbaceous flower beds, with specimen trees including Persian ironwood, mulberry and catalpa, they lead on to the orchard. In complete contrast to the more formal gardens, the orchard is wilder in nature. Apple, pear and plum trees are underplanted with swathes of snowdrops, and daffodils. A large pond and Hakka’s Brook offer a variety of natural habitats for all manner of wildlife. The swimming pool with its grassy banks has a timber pool house adjacent with gas, power and water supplied.
The striking, timber framed cart barn lies just beyond the yew topiary garden. The separately listed barn lends itself to a variety of uses, subject to the usual planning permissions. The long barn, situated to the right of the driveway, provides multi-purpose space, presently used for garaging, workshop, games room, stores, potting shed and a four bay open barn to the end.
Location
East Hagbourne is a pretty and active village, with easy access to the motorway network via the A34, and the rail network via Didcot Parkway. The village boasts a church, village hall, community shop and post office, primary school and popular Fleur de Lys pub.
The Sustrans Cycle Track, accessed by the church, makes for an easy cycle commute to both Didcot Parkway and the Harwell Science Park. Sitting at the foot of the Downs and the ancient Ridgeway, there are myriad opportunities for walking and riding nearby. There is golf at nearby Hadden Hill and Abingdon offers extensive, highly regarded sporting facilities. Rowing, rugby, hockey and athletic clubs are to be found in both Abingdon and Oxford.
Day to day shopping needs are met in the market towns of Abingdon and Wallingford, both nearby with weekly markets and large supermarkets. Historic Oxford presents myriad cultural activities and pastimes, as well as more extensive shopping opportunities.
There is an excellent choice of schools in the area, both state and private, in Abingdon, Moulsford, Oxford and Didcot.
Square Footage: 5,227 sq ft
Acreage: 2.82 Acres
Directions
Take the Milton Interchange exit off the A34. At the roundabout take the exit A4130 to Wantage and Harwell. After approximately two miles at the roundabout take the first exit onto A417 to Blewbury. After two miles turn left to West Hagbourne. After leaving the village take right turn to East Hagbourne. Follow the road left at the memorial, past the Fleur de Lys pub. The entrance to Parsonage Farm is on the right after a short distance.
what3words: ///cheesy.panel.rebounder
Additional Info
There is a footpath outside the boundary of the property to the south and east.
The wrought iron gates, the marble wellhead and urns are not included in the sale.
Services
All main services connected. Gas central heating.
Brochures
Web Details- COUNCIL TAXA payment made to your local authority in order to pay for local services like schools, libraries, and refuse collection. The amount you pay depends on the value of the property.Read more about council Tax in our glossary page.
- Band: H
- PARKINGDetails of how and where vehicles can be parked, and any associated costs.Read more about parking in our glossary page.
- Yes
- GARDENA property has access to an outdoor space, which could be private or shared.
- Yes
- ACCESSIBILITYHow a property has been adapted to meet the needs of vulnerable or disabled individuals.Read more about accessibility in our glossary page.
- Ask agent
Main Road, East Hagbourne, Didcot, Oxfordshire, OX11
Add your favourite places to see how long it takes you to get there.
__mins driving to your place
Why Savills
Founded in the UK in 1855, Savills is one of the world's leading property agents. Our experience and expertise span the globe, with over 700 offices across the Americas, Europe, Asia Pacific, Africa, and the Middle East. Our scale gives us wide-ranging specialist and local knowledge, and we take pride in providing best-in-class advice as we help individuals, businesses and institutions make better property decisions.
Outstanding property
We have been advising on buying, selling, and renting property for over 160 years, from country homes to city centre offices, agricultural land to new-build developments.
Get expert advice
With over 40,000 people working across more than 70 countries around the world, we'll always have an expert who is local to you, with the right knowledge to help.
Specialist services
We provide in-depth knowledge and expert advice across all property sectors, so we can help with everything from asset management to taxes.
Market-leading research
Across the industry we give in-depth insight into market trends and predictions for the future, to help you make the right property decisions.
Get in touch
Find a person or office to assist you. Whether you're a private individual or a property professional we've got someone who can help.
Your mortgage
Notes
Staying secure when looking for property
Ensure you're up to date with our latest advice on how to avoid fraud or scams when looking for property online.
Visit our security centre to find out moreDisclaimer - Property reference SUS180367. The information displayed about this property comprises a property advertisement. Rightmove.co.uk makes no warranty as to the accuracy or completeness of the advertisement or any linked or associated information, and Rightmove has no control over the content. This property advertisement does not constitute property particulars. The information is provided and maintained by Savills, Summertown. Please contact the selling agent or developer directly to obtain any information which may be available under the terms of The Energy Performance of Buildings (Certificates and Inspections) (England and Wales) Regulations 2007 or the Home Report if in relation to a residential property in Scotland.
*This is the average speed from the provider with the fastest broadband package available at this postcode. The average speed displayed is based on the download speeds of at least 50% of customers at peak time (8pm to 10pm). Fibre/cable services at the postcode are subject to availability and may differ between properties within a postcode. Speeds can be affected by a range of technical and environmental factors. The speed at the property may be lower than that listed above. You can check the estimated speed and confirm availability to a property prior to purchasing on the broadband provider's website. Providers may increase charges. The information is provided and maintained by Decision Technologies Limited. **This is indicative only and based on a 2-person household with multiple devices and simultaneous usage. Broadband performance is affected by multiple factors including number of occupants and devices, simultaneous usage, router range etc. For more information speak to your broadband provider.
Map data ©OpenStreetMap contributors.





