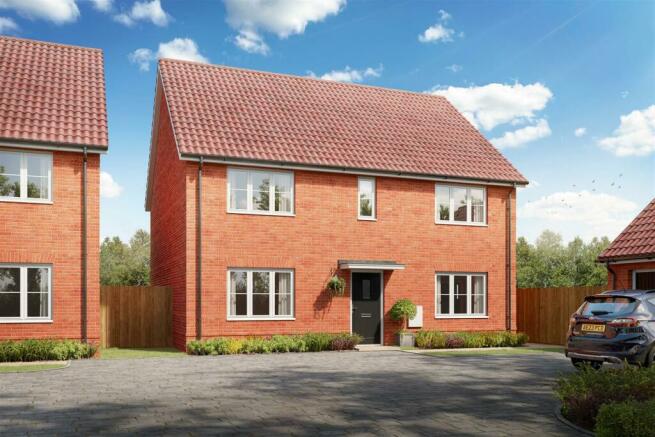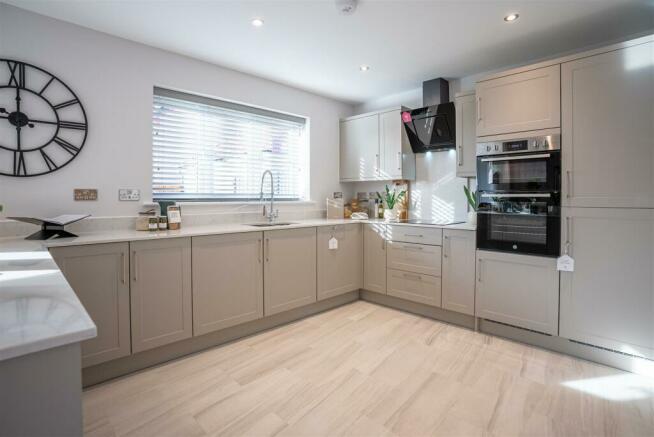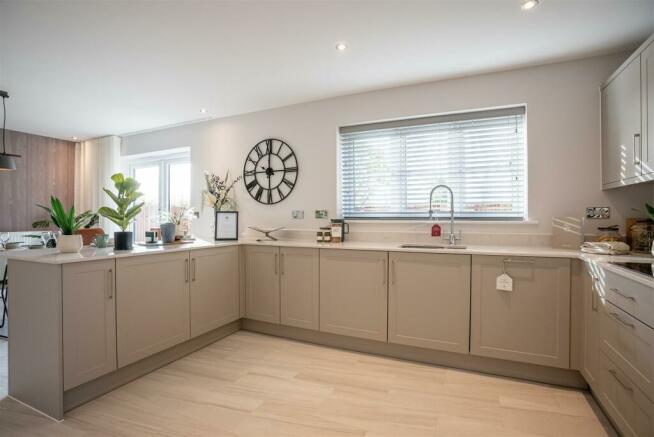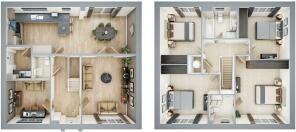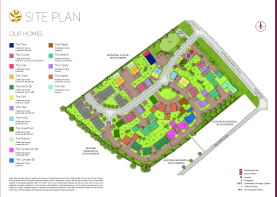Stowmarket Road, Needham Market

- PROPERTY TYPE
Detached
- BEDROOMS
4
- BATHROOMS
2
- SIZE
Ask agent
- TENUREDescribes how you own a property. There are different types of tenure - freehold, leasehold, and commonhold.Read more about tenure in our glossary page.
Freehold
Key features
- Four Double Bedrooms
- Detached Home
- Double Garage & Off Road Parking
- South Facing Garden
- Electric Charging and Solar Panels as Standard
- Integrated Dishwasher, Fridge/Freezer & Induction Hob
- 10 Year New Homes Build Warranty Included
- Ensuite, Family Bathroom & Cloakroom
Description
The Beech, a distinguished four-bedroom residence, boasts a thoughtful layout designed to cater to both comfort and functionality.
On the ground floor, a sense of space and versatility awaits. A separate living room provides a cozy retreat for relaxation, while the kitchen/dining area, adorned with French doors leading to the rear, serves as the heart of the home—a hub for both culinary delights and social gatherings. Adding to the practicality of the layout, a utility room offers convenient space for laundry tasks, while a spacious study provides an ideal setting for productivity. A cloakroom completes the ground floor, ensuring convenience for both residents and guests alike.
Ascend to the upper floor, where four generously sized double bedrooms await. Bedroom one boasts the luxury of an en suite, offering privacy and convenience, while bedrooms two and four feature fitted wardrobes, maximising storage space and organisation. A well-appointed family bathroom rounds out the upper floor, catering to the needs of the entire household.
Outside, the Beech offers ample parking space with a driveway accommodating two vehicles, complemented by the convenience of a double garage—a testament to the thoughtful design and practicality of this distinguished home.
Venus Fields is a brand-new development of 66 homes offering a choice of 1, 2, 3 or 4 bedroom homes. Built in a variety of traditional styles, combining attractive red brick with rendered facades, these are quality homes designed to last generations. Situated to the north of Needham Market next to open fields, Venus Fields offers you the opportunity to make your home in one of England's most picturesque counties.
The Beech - At Venus Fields, Allison Homes continues its tradition of excellence in design and craftsmanship, evident in every aspect of The Beech's high standard specification.
Step into the contemporary kitchen of The Beech and discover a space that marries style with functionality. Featuring a sleek glass splashback, integrated stainless steel double oven, fridge freezer, dishwasher, and an induction hob paired with a glass chimney style extractor, this kitchen is designed to cater to modern culinary needs with finesse.
In both the bathrooms and en-suites of all homes, you'll find the hallmark of quality—White Roca sanitaryware and chrome heated towel rails—adding a touch of luxury to everyday routines. Energy efficiency takes center stage with features such as an energy-efficient boiler and thermostatic radiator valves in all habitable rooms. Standard inclusions also feature low-energy LED downlights in key areas, including the kitchen, bathroom, en-suite, and cloakroom, ensuring both elegance and sustainability.
Each residence at Venus Fields is meticulously crafted to optimize both light and space, ensuring a harmonious living experience. Home 14 goes the extra mile with PV (solar) panels and a 7Kw EV Charger, embodying a commitment to sustainable living and modern convenience.
SAVE ON YOUR ENERGY BILLS!
Did you know that new build homes use 64% less energy than older counterparts, cutting the average energy bill by £2,200* a year.
Living Room - 4.72 x 3.76 (15'5" x 12'4") -
Kitchen/ Dining - 9.02 x 3.23 (29'7" x 10'7") -
Utility - 2.26 x 1.68 (7'4" x 5'6") -
Study - 2.97 x 2.95 (9'8" x 9'8") -
Cloakroom - 1.63 x 1.24 (5'4" x 4'0") -
Bedroom One - 4.75 x 3.76 (15'7" x 12'4") -
Ensuite - 1.98 x 1.73 (6'5" x 5'8") -
Bedroom Two - 4.09 x 3.40 (13'5" x 11'1") -
Bedroom Three - 3.58 x 3.51 (11'8" x 11'6") -
Bedroom Four - 3.23 x 2.84 (10'7" x 9'3") -
Bathroom - 2.46 x 2.16 (8'0" x 7'1") -
External - Externally there is an enclosed south facing rear garden. Driveway offering two parking spaces and double garage.
Buying Options - Assisted Sale - At Allison Homes, we can assist you with the sale of your property to ensure you do not lose out on the new Allison Home you have your heart set on. Best of all, we will pay your estate agent fees so you will save money too!
Part Exchange - This allows you to buy a new Allison home without having to sell your current property yourself. Instead, we organise the sale of your existing home for you, from start to finish. No estate agent fees, no chain and no delays.
Forces Help To Buy & Key Worker Discount - Forces help to buy - Under the scheme, Armed Forces Personnel can borrow up to 50% of their annual salary, to a maximum of £25,000, interest-free, allowing you to purchase your dream Allison home in a way that is affordable.
Key Worker Discount - Whether you are in the Ambulance Service, Fire Service, Social Care or Armed Forces as long as you have a Blue Light Card you are eligible for the key worker discount scheme! For every £25,000 you spend on your brand-new Allison home, the key worker discount scheme means you will receive a £500 CASH CONTRIBUTION* (up to a maximum of £12,000). For example, if you are purchasing a home costing £226,000 you would qualify for a contribution of £4,520. Plus, you'll also receive FLOORING THROUGHOUT your home for FREE.
Needham Market - Nestled amidst the serene Suffolk countryside, Needham Market stands as a picture-perfect destination to lay down roots and call home.
This quaint town exudes warmth and community spirit, drawing both locals and visitors alike to its charming embrace. Its focal point, the long and picturesque High Street, serves as a hub of activity, beckoning wanderers from near and far. Among its notable landmarks are the 15th-century St. John the Baptist church, boasting a distinctive double-hammer beam roof, and the venerable Limes Hotel, a historic gem still operating since around 1500.
The River Gipping flows gently past Needham Lake and Nature Reserve, a haven of wetlands, meadows, and woodlands. Here, one can marvel at an array of dragonflies and small birds while indulging in leisurely strolls, bike rides, or tranquil moments of angling. The area offers amenities such as the inviting Duck and Teapot café and visitor centre, along with a delightful children's play area, making it a beloved destination for families and outdoor enthusiasts alike.
Location - Located between the vibrant cities of Ipswich and Bury St Edmunds, and neighbouring the picturesque 'Constable Country' in the Dedham Vale, Needham Market stands as an alluring town, embraced by a warm and inclusive community. Offering a serene pace of life, it's a haven for those seeking a tranquil lifestyle without sacrificing connectivity.
Conveniently positioned with easy access to the A14, Needham Market serves as a gateway to East Anglia's principal hubs, including Ipswich, Norwich, Cambridge, and Bury St Edmunds. The town's railway station further enhances its accessibility, providing swift connections throughout the region and offering a direct route to London in just 90 minutes.
Just a stone's throw away, Stowmarket adds to the area's appeal, lying a mere 4 miles from Needham Market. Here, residents enjoy a plethora of amenities, from shops and supermarkets to sports facilities, a swimming pool, eateries, and even a cinema, ensuring all needs and desires are conveniently met within close reach.
Agents Note - 1. Images shown may not be actual images of this specific plot & CGI's are indicative of the house type.
2. Annual Service Charge payable, please contact sales representative for further information.
3. Council Tax Band to be confirmed, subject to review by the Local Authority.
4. Kitchen finishes chosen from ranges displayed in the Marketing Suite to design available.
5. The seller reserves the right to alter specification without prior notice. Please consult sales team for current specification at point of reservation.
6. All offers subject to financial qualification and reservations subject to 45-day exchange period.
7. Any build completion estimates provided remain approximate and may be subject to change.
Brochures
Stowmarket Road, Needham MarketBrochureEnergy performance certificate - ask agent
Council TaxA payment made to your local authority in order to pay for local services like schools, libraries, and refuse collection. The amount you pay depends on the value of the property.Read more about council tax in our glossary page.
Band: TBC
Stowmarket Road, Needham Market
NEAREST STATIONS
Distances are straight line measurements from the centre of the postcode- Needham Market Station0.4 miles
- Stowmarket Station3.1 miles
About the agent
Rock Estates Suffolk, Needham Market
Unit 6 Maitland Road, Lion Barn Industrial Estate, Needham Market, IP6 8NW

At Rock Estates we believe that moving homes shouldn't be a daunting process. We always offer professional, honest, independent advice without the corporate sales pitch. Our wide range of modern marketing is designed to reach the widest possible audience for your property, allowing us to achieve you the best possible price. Our flexible commission is strictly No Sale No Fee & will always include the full marketing package - you don't pay a penny until the job is done!
Industry affiliations

Notes
Staying secure when looking for property
Ensure you're up to date with our latest advice on how to avoid fraud or scams when looking for property online.
Visit our security centre to find out moreDisclaimer - Property reference 33034905. The information displayed about this property comprises a property advertisement. Rightmove.co.uk makes no warranty as to the accuracy or completeness of the advertisement or any linked or associated information, and Rightmove has no control over the content. This property advertisement does not constitute property particulars. The information is provided and maintained by Rock Estates Suffolk, Needham Market. Please contact the selling agent or developer directly to obtain any information which may be available under the terms of The Energy Performance of Buildings (Certificates and Inspections) (England and Wales) Regulations 2007 or the Home Report if in relation to a residential property in Scotland.
*This is the average speed from the provider with the fastest broadband package available at this postcode. The average speed displayed is based on the download speeds of at least 50% of customers at peak time (8pm to 10pm). Fibre/cable services at the postcode are subject to availability and may differ between properties within a postcode. Speeds can be affected by a range of technical and environmental factors. The speed at the property may be lower than that listed above. You can check the estimated speed and confirm availability to a property prior to purchasing on the broadband provider's website. Providers may increase charges. The information is provided and maintained by Decision Technologies Limited.
**This is indicative only and based on a 2-person household with multiple devices and simultaneous usage. Broadband performance is affected by multiple factors including number of occupants and devices, simultaneous usage, router range etc. For more information speak to your broadband provider.
Map data ©OpenStreetMap contributors.
