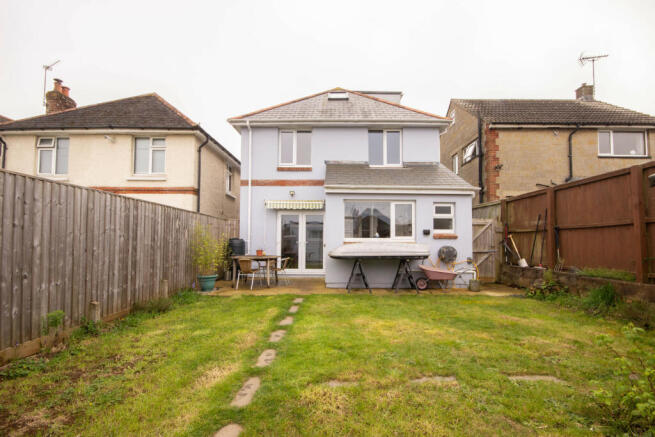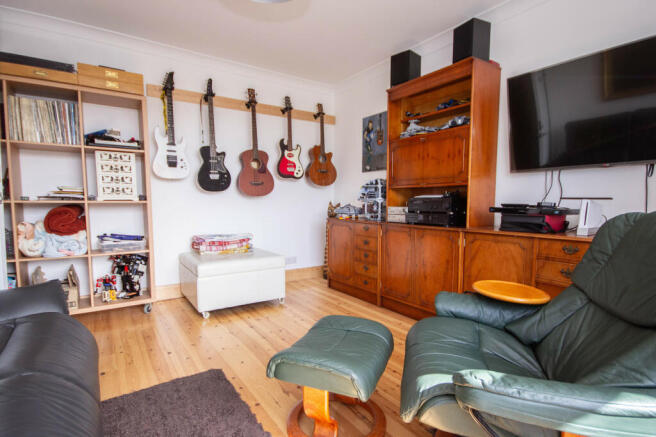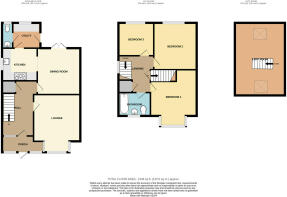3 bedroom detached house for sale
West Avenue, Lake

- PROPERTY TYPE
Detached
- BEDROOMS
3
- BATHROOMS
2
- SIZE
1,281 sq ft
119 sq m
- TENUREDescribes how you own a property. There are different types of tenure - freehold, leasehold, and commonhold.Read more about tenure in our glossary page.
Freehold
Key features
- Three bedrooms
- Modern bathroom
- Loft room
- Garden room
- Parking and garage
- Cul-de-sac location
- Utility room
- Downstairs WC
Description
Nestled in a quiet and sought-after cul-de-sac, the property is conveniently situated close to essential amenities such as Lake town and railway station, 3 bus routes, local shops, superstores and schools. It is a short walk to the cliff path and the expansive golden beaches of Sandown Bay, making it an ideal choice for a family home.
The property comprises an entrance porch leading to a large hallway, a spacious sitting room adorned with a feature bay window, an open-plan and spacious kitchen-diner with French doors opening onto the rear garden, a utility room and a downstairs WC. On the first floor there are three bedrooms along with a modern, well-appointed bathroom. Notably, the property also boasts a generously-sized, fully-insulated and centrally-heated loft room accessible from the first floor landing, with a blind dormer and two Velux windows that afford breathtaking views of the Downs and surrounding countryside.
Externally, access through the French doors from the dining area leads to the well-maintained enclosed rear garden with a gate to off-road parking, complemented by a fully powered and insulated garden room currently serving as a music studio but versatile enough to be used as an office, gym or deluxe workshop.
The property has been upgraded with a new roof, full rewire, new water main and drainage, underfloor insulation downstairs, modern central heating and plumbing.
Viewing this property is highly recommended to fully appreciate its bright and airy living spaces and convenient proximity to local amenities, in a secluded yet accessible location a mere 20 minutes away from Newport and Ryde, and the West Cowes and Fishbourne car ferry terminals.
Porch
Double-glazed porch
Hall
4.75m x 2.1m
Stairs to first-floor landing. Vaillant combination boiler. Understairs storage and cupboard. Doors to lounge and kitchen-diner. Radiator.
Lounge
3.66m x 3.65m
Into bay 4.51m
Double glazed bay window to front aspect. Radiator.
Dining Room
3.66m x 3.35m
Double-glazed French doors to rear garden. Arch to kitchen. Radiator.
Kitchen
2.55m x 2.38m
Range of wall and base units with worktop over. Large stainless-steel butler-style sink. Space and plumbing for dishwasher. Natural gas 5-ring hob with extractor over plus oven and grill under. Glazed door to utility room. Double-glazed window to side aspect.
Utility Room
2.15m x 1.98m
Double-glazed Windows to side and rear aspect. Double-glazed door to side aspect leading to rear garden. Space and plumbing for washing machine and dryer, plus storage units. Door to downstairs WC. Radiator
Downstairs WC
1.98m x 0.8m
Suite comprising hand wash basin and low-level WC. Double-glazed window to rear aspect. Radiator.
Stairs to First Floor Landing
Storage cupboard.
Bedroom 1
3.66m x 3.65m
Open storage space under loft stairs. Double-glazed bay window to front aspect. Radiator.
Bedroom 2
3.69m x 3.02m
Double-glazed window to rear aspect. Radiator.
Bedroom 3
2.76m x 2.58m
Double-glazed window to rear aspect. Radiator.
Bathroom
2.05m x 1.76m
Suite comprising bath with mains-fed thermostatic shower over, washbasin and low-level WC. Double-glazed window to front aspect. Designer radiator/towel warmer.
Stairs to Loft Room
Loft Room
Blind dormer. Double-glazed Velux windows to front and rear aspect. Eaves storage. Radiators.
- COUNCIL TAXA payment made to your local authority in order to pay for local services like schools, libraries, and refuse collection. The amount you pay depends on the value of the property.Read more about council Tax in our glossary page.
- Ask agent
- PARKINGDetails of how and where vehicles can be parked, and any associated costs.Read more about parking in our glossary page.
- Yes
- GARDENA property has access to an outdoor space, which could be private or shared.
- Yes
- ACCESSIBILITYHow a property has been adapted to meet the needs of vulnerable or disabled individuals.Read more about accessibility in our glossary page.
- Ask agent
West Avenue, Lake
Add an important place to see how long it'd take to get there from our property listings.
__mins driving to your place
Get an instant, personalised result:
- Show sellers you’re serious
- Secure viewings faster with agents
- No impact on your credit score
Your mortgage
Notes
Staying secure when looking for property
Ensure you're up to date with our latest advice on how to avoid fraud or scams when looking for property online.
Visit our security centre to find out moreDisclaimer - Property reference CEC-34838673. The information displayed about this property comprises a property advertisement. Rightmove.co.uk makes no warranty as to the accuracy or completeness of the advertisement or any linked or associated information, and Rightmove has no control over the content. This property advertisement does not constitute property particulars. The information is provided and maintained by Coast To Castle, Isle of Wight. Please contact the selling agent or developer directly to obtain any information which may be available under the terms of The Energy Performance of Buildings (Certificates and Inspections) (England and Wales) Regulations 2007 or the Home Report if in relation to a residential property in Scotland.
*This is the average speed from the provider with the fastest broadband package available at this postcode. The average speed displayed is based on the download speeds of at least 50% of customers at peak time (8pm to 10pm). Fibre/cable services at the postcode are subject to availability and may differ between properties within a postcode. Speeds can be affected by a range of technical and environmental factors. The speed at the property may be lower than that listed above. You can check the estimated speed and confirm availability to a property prior to purchasing on the broadband provider's website. Providers may increase charges. The information is provided and maintained by Decision Technologies Limited. **This is indicative only and based on a 2-person household with multiple devices and simultaneous usage. Broadband performance is affected by multiple factors including number of occupants and devices, simultaneous usage, router range etc. For more information speak to your broadband provider.
Map data ©OpenStreetMap contributors.




