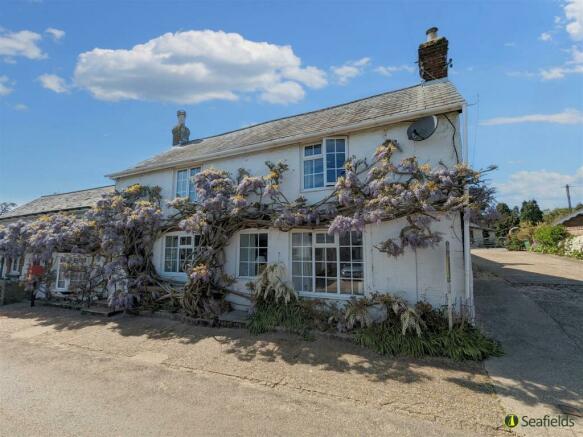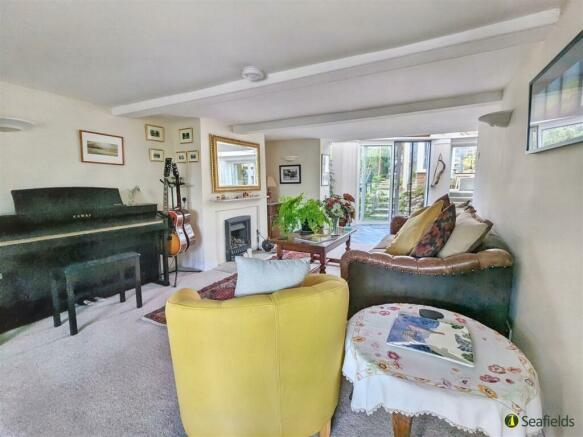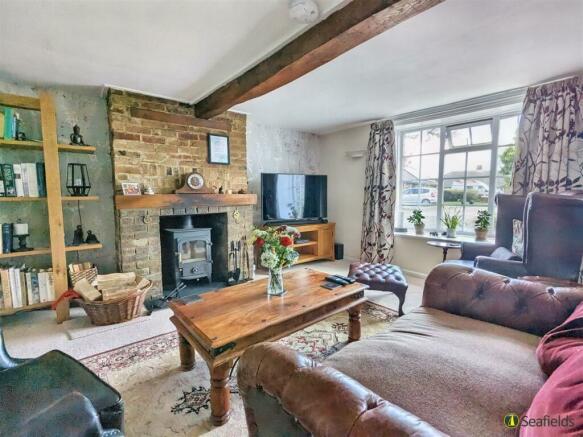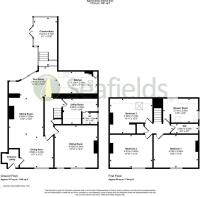High Street, Newchurch, PO36 0NF

- PROPERTY TYPE
House
- BEDROOMS
3
- BATHROOMS
1
- SIZE
Ask agent
- TENUREDescribes how you own a property. There are different types of tenure - freehold, leasehold, and commonhold.Read more about tenure in our glossary page.
Freehold
Key features
- WHAT A CHARMING ATTACHED COTTAGE
- HEART OF PRETTY RURAL VILLAGE
- 3 WELL PROPORTIONED BEDROOMS
- SITTING ROOM PLUS CONSERVATORY
- OPEN PLAN KITCHEN/LIVING/DINING RM
- REFURBISHED THROUGHOUT * GAS CH
- QUALITY SHOWER * 2 WCs * PARKING X 3
- ENCLOSED WELL STOCKED GARDEN
- CLOSE TO LOVELY COUNTRY WALKWAYS
- FREEHOLD * EPC: TBC * COUNCIL TAX D
Description
Right in the very heart of this pretty rural village, this very pretty attached CHARACTER COTTAGE has been extensively refurbished and re-modelled, with fresh decor and new flooring throughout. The property comprises a pretty sitting room, superb open-plan arrangement of living, dining and sun rooms plus a stylish kitchen and conservatory. There are also 3 DOUBLE BEDROOMS, a luxurious shower room plus 2 separate WCs (one on each floor). Just some of the other benefits include GAS CENTRAL HEATING (recently installed boiler), double glazing, attractive fireplaces, private SECLUDED GARDEN plus PARKING for up to 3 vehicles. Newchurch is such a charming location - with highly reputed primary school, church and public house - with all principal Island towns being within approximately 15 minutes drive. Very well worth a visit.
Accommodation: - Double glazed entrance door to:
Entrance Lobby: - Welcoming lobby with entrance mat flooring. Alcove with fitted coat hooks and space for shoes/boots. Wall mounted lantern. Door to:
Open Plan Living/Dining Room: - Dining Area: Characterful carpeted room with beamed ceiling. Double glazed window to front with marble window sill. Feature ornamental niche. Large radiator. Door to Inner Hallway. Step up to:
Living Area: Spacious and airy reception room. Feature fireplace with marble mantle and hearth, fitted with flame effect gas fire. Beamed ceiling. Wall lighting. Radiator. Carpeted flooring. Open aspect into:
Sun Room: - Bright room with recently replaced thermal polycarbonate roof. Double glazed doors opening to garden. Double glazed window to rear. Wall lighting. Double glazed doors and short staircase up to Conservatory. Wood effect luxury vinyl flooring. Doorway to Inner Hallway. Steps up and open aspect to:
Kitchen: - A very sleek kitchen comprising range of cupboard and drawer units with contrasting composite worksurface and upstand. Inset sink unit with coiled mixer tap. Space for Range cooker, dishwasher and tall fridge/freezer. Tiled splashback to sink and cooker area. Cupboard housing Glow-worm boiler. Skylight window. Beamed ceiling. Fitted shelving. Radiator. Continuation of wood effect luxury vinyl flooring.
Conservatory: - Double glazed conservatory with polycarbonate roof. French doors opening to garden. Carpeted flooring. Wall lighting. Radiator.
Inner Hallway: - Carpeted inner hall with stairs to First Floor with shelved cupboard under. Coat hooks. Recessed downlighters. Door to Utility Room. Door to:
Sitting Room: - Charming reception room with double glazed windows x 2 to front. Feature brick fireplace with wooden mantle, stone hearth and wood burner. Wall lighting. Beamed ceiling. Carpeted flooring. Radiator.
Utility Room: - Well proportioned utility with space and plumbing for washing machine and tumble dryer. Built-in worksurfaces and fitted shelving. Cupboard housing electric meter. Obscured double glazed window to side. Wood effect vinyl flooring. Door to:
Downstairs W.C.: - White suite comprising a pedestal wash hand basin with mirror above and low level w.c. Half tiled walls. Obscure double glazed window to side. Continuation of wood effect flooring.
First Floor Landing: - Carpeted flooring. Over-stairs storage area. Doors to:
Bedroom 1: - Generous double room with double glazed window to front. Feature fireplace with painted wooden surround and mantle. Carpeted flooring. Radiator.
Bedroom 2: - A second spacious double room with double glazed window to front. Feature fireplace with painted wooden surround and mantle. Carpeted flooring. Radiator.
Bedroom 3: - Good sized double room with skylight window to rear. Carpeted flooring. Radiator. Open to storage area with hanging rail and return door to Landing.
Shower Room: - Stylish white suite comprising a bowl wash basin with mixer tap set on a vanity unit with ample shelf and cupboard storage below; large walk-in shower with glass surround and mixer waterfall shower head and handset. Dual aspect double glazed windows to side and rear. Half tiled walls and tiled flooring. Heated towel rail. Radiator. Underfloor heating.
Separate W.C.: - White suite comprising a pedestal wash hand basin with mirror above and low level w.c. Access to loft. Obscured double glazed window to side. Built-in shelf. Tiled flooring. Recessed downlighters.
Garden: - To the rear of the property are steps up to a very private and sheltered garden with well stocked beds of mature shrubs trees and plants. Patio seating area with inset pond. Wood store. Outside tap, power and light. Sheds x 2 (one being new with solar lighting). Archway and steps up to:
Driveway: - Gated gravelled driveway offering parking for 3 cars. Solar lighting leading from the driveway to the house.
Useful Property Information: - Tenure: Freehold * Council Tax Band: D.
Gas boiler: 2 years old.
Wood burner and flue: 2 years old, annually serviced.
Wightfibre 500 is fitted at the property.
Disclaimer: - Floor plan and measurements are approximate and not to scale. We have not tested any appliances or systems, and our description should not be taken as a guarantee that these are in working order. None of these statements contained in these details are to be relied upon as statements of fact.
Brochures
High Street, Newchurch, PO36 0NFBrochureCouncil TaxA payment made to your local authority in order to pay for local services like schools, libraries, and refuse collection. The amount you pay depends on the value of the property.Read more about council tax in our glossary page.
Band: D
High Street, Newchurch, PO36 0NF
NEAREST STATIONS
Distances are straight line measurements from the centre of the postcode- Lake Station2.3 miles
- Sandown Station2.4 miles
- Shanklin Station2.5 miles
About the agent
Seafields Estates offer both a professional sales and lettings service, aiming to provide the highest standards for all your Isle of Wight property needs. Seafields are keen to retain their reputation for top quality customer care - offering a personal service together with objective and honest property advice.
Situated in a prime position within Union Street, Ryde, the enthusiastic and friendly staff are bursting with extensive local knowledge and would be delighted at
Industry affiliations



Notes
Staying secure when looking for property
Ensure you're up to date with our latest advice on how to avoid fraud or scams when looking for property online.
Visit our security centre to find out moreDisclaimer - Property reference 33026762. The information displayed about this property comprises a property advertisement. Rightmove.co.uk makes no warranty as to the accuracy or completeness of the advertisement or any linked or associated information, and Rightmove has no control over the content. This property advertisement does not constitute property particulars. The information is provided and maintained by Seafields Estates, Ryde. Please contact the selling agent or developer directly to obtain any information which may be available under the terms of The Energy Performance of Buildings (Certificates and Inspections) (England and Wales) Regulations 2007 or the Home Report if in relation to a residential property in Scotland.
*This is the average speed from the provider with the fastest broadband package available at this postcode. The average speed displayed is based on the download speeds of at least 50% of customers at peak time (8pm to 10pm). Fibre/cable services at the postcode are subject to availability and may differ between properties within a postcode. Speeds can be affected by a range of technical and environmental factors. The speed at the property may be lower than that listed above. You can check the estimated speed and confirm availability to a property prior to purchasing on the broadband provider's website. Providers may increase charges. The information is provided and maintained by Decision Technologies Limited.
**This is indicative only and based on a 2-person household with multiple devices and simultaneous usage. Broadband performance is affected by multiple factors including number of occupants and devices, simultaneous usage, router range etc. For more information speak to your broadband provider.
Map data ©OpenStreetMap contributors.




