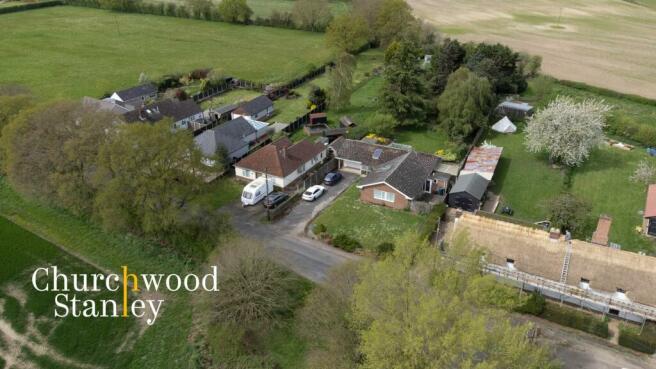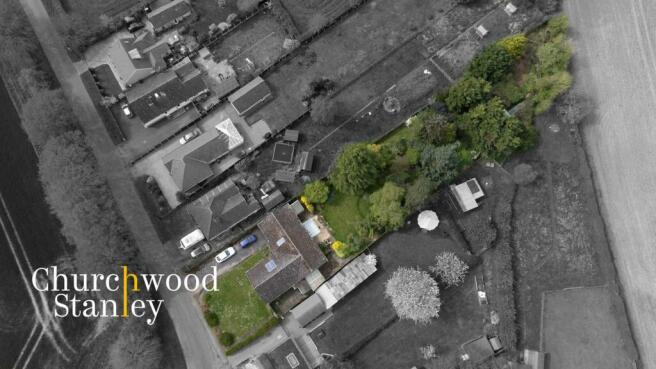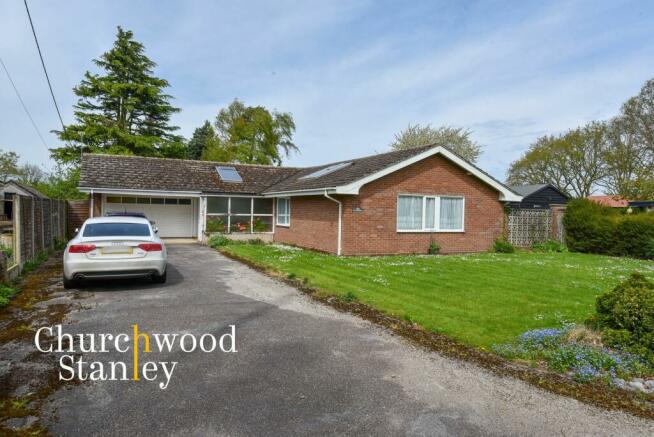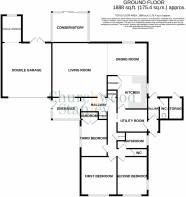
Dead Lane, Ardleigh, CO7

- PROPERTY TYPE
Detached Bungalow
- BEDROOMS
3
- BATHROOMS
1
- SIZE
1,888 sq ft
175 sq m
- TENUREDescribes how you own a property. There are different types of tenure - freehold, leasehold, and commonhold.Read more about tenure in our glossary page.
Freehold
Key features
- No onward chain
- One owner from new, a testament to this homes' location and spaciousness inside and out
- Half an acre plot size with mature rear garden that backs onto farmland
- Over 1,800 square feet of accommodation
- Exceptional parking facility off-street and double garage
- Rural location equidistant from Dedham, Langham and Ardleigh
Description
On the doorstep of an area of outstanding natural beauty, Constable Country, this exceptionally well proportioned three bedroom detached bungalow in Dead Lane, Ardleigh, offers a serene and picturesque living environment. With no onward chain and the proud distinction of one previous custodian from new, this home is a testament to its desirable location and spaciousness both inside and out.
Set within a half-acre plot, the property features a mature garden that backs onto farmland, providing a tranquil backdrop and a sense of extended space and privacy. The garden itself is a haven of lush greenery and a variety of plants that bloom seasonally, complemented by a water feature and established greenery that attracts local wildlife.
Inside, the home spans over 1,800 square feet of living space, starting with a welcoming light filled entrance that leads to a hallway that connects to the main living accommodation at the rear and to the bedroom accommodation at its front. Branching off into the expansive living room, an exposed red brick wall adds character and warmth and this vast social space flows into an open plan dining area and into the conservatory with views over the beautiful garden, creating a perfect setting for relaxation, entertaining guests or letting the kids run riot.
The practical layout continues with a kitchen that, while functional and equipped with all necessary appliances, offers new owners the potential to modernise and add personal touches. Adjacent to the kitchen, a generous utility room provides ample space for laundry and storage, leading to a secondary entrance and cloakroom, enhancing the home’s functionality and designating your family’s home work to a designated space.
The bedrooms are thoughtfully positioned for together at the front of the home, each carpeted with substantial storage solutions. The first and second bedrooms enjoy views of the serene front garden and green area littered with tress across the road, while the third bedroom looks out over the side of the property.
Additional features include an exceptional parking facility with a double garage and ample off-street parking, accommodating up to eight cars, ideal for visitors or larger family gatherings.
Located equidistant from Dedham, Langham, and Ardleigh, the property not only sits in a rural and peaceful locale but also benefits from easy access to local amenities and scenic spots in Constable Country, known for its inspiring landscapes and artistic heritage. This delightful bungalow offers a balanced blend of countryside charm and convenient living, making it an ideal home for those seeking comfort in a natural setting.
Entrance
2.3m x 3.31m
The entrance at the front of the home is a later addition of brick base construction and timber frame with a wealth of glazing. This tiled entrance provides an additional ancillary break between the outside and the accommodation inside.
Hallway
5.63m x 2.75m
'L' shaped with maximum dimensions noted, the hallway is carpeted and connects to the living room, utility room, the three bedrooms, bathroom and separate cloakroom. Here you will find access to the loft and two full height storage cupboards with one of these containing the insulated hot water tank.
Living room
5.45m x 5.49m
An epic five and a half meters square, the living rooms distinct feature is the exposed red brick wall to the side elevation. Carpeted, the living room has a large window to the front aspect, it is open plan to the adjacent dining area and sliding patio doors take you to the conservatory at the rear.
Conservatory
3.02m x 3.66m
A wonderful spot to enjoy the mature and expansive rear garden. The conservatory has full height windows to thee elevations and a door to the rear that leads you out onto the patio area.
Dining room
3.01m x 4.46m
Carpeted and open plan to both the kitchen and to the living room, the dining area is a sociable space and has a window to the rear elevation overlooking the garden.
Kitchen
3.32m x 2.93m
Functional, practical, fit for purpose but ready for an update, the kitchen is fitted with a range of base cupboards and drawers beneath a tile work surface with splash back and matching wall mounted cabinets. You will find here the usual appliances you would come to expect such as a stainless steel sink, four ring electric hob beneath an extractor hood and an eye level oven and grill . There's a window to the side elevation and a large double fronted pantry opposite.
Utility room
2.3m x 2.99m
a generous utility space with tile floor and an array of wall mounted storage cupboards. The water softener is here as is plumbing (and plenty of space for) white appliances.
Lobby and cloakroom
1.61m x 1.06m
At the side of the utility room is a secondary entrance consisting of a lobby that also leads to another (external) cloakroom.
First bedroom
3.85m x 3.61m
Featuring a characteristically large window to the front, this first bedroom also has a range of full height fitted bedroom furniture.
Second bedroom
3.84m x 3.04m
The second carpeted double bedroom found at the front of the home is dual aspect with an integral double fronted wardrobe cupboard.
Third bedroom
3.69m x 2.64m
A third double bedroom, also carpeted with double fronted wardrobe cupboard and large window (to the side).
Bathroom
1.64m x 3.02m
Including a walk in shower cubicle, panel bath, basin, heated towel rail and an opaque glazed window to the side elevation.
Cloakroom
0.79m x 174m
A separate cloakroom for your convenience.
Front Garden
Enjoying an open aspect with no neighbours opposite, the front garden is retained by hedgerows retaining a decent expanse of lawn adjacent to a double width driveway leading to the double garage. There is gated access at the side that takes you around to the back garden.
Rear Garden
Parking - Double garage
A double garage of 5.46m x 4.98m with workshop / storage at its rear of 2.71m x 2.01m. Featuring an up and over garage door to the front, double doors to the garden at the rear and a huge amount of eaves storage above accessed via a 'loft' hatch.
Parking - On street
A long and double width drive is easily going to accommodate up to eight cars.
Energy performance certificate - ask agent
Council TaxA payment made to your local authority in order to pay for local services like schools, libraries, and refuse collection. The amount you pay depends on the value of the property.Read more about council tax in our glossary page.
Band: E
Dead Lane, Ardleigh, CO7
NEAREST STATIONS
Distances are straight line measurements from the centre of the postcode- Manningtree Station3.0 miles
- Hythe Station4.1 miles
- Colchester Station4.4 miles
About the agent
World-class estate agency technology that delivers the transparency and convenience you crave, combined with us, your expert local agent, absolutely focused on your sale.
With your own online portal (or Android or Apple app on your phone), you're informed, empowered and guided through all of the steps ahead at your fingertips 24/7.
You can access information, manage viewing requests, see feedback and monitor progress of yo
Notes
Staying secure when looking for property
Ensure you're up to date with our latest advice on how to avoid fraud or scams when looking for property online.
Visit our security centre to find out moreDisclaimer - Property reference 334e5b2d-2183-4813-b30d-400bd42a7fc1. The information displayed about this property comprises a property advertisement. Rightmove.co.uk makes no warranty as to the accuracy or completeness of the advertisement or any linked or associated information, and Rightmove has no control over the content. This property advertisement does not constitute property particulars. The information is provided and maintained by Churchwood Stanley, Manningtree. Please contact the selling agent or developer directly to obtain any information which may be available under the terms of The Energy Performance of Buildings (Certificates and Inspections) (England and Wales) Regulations 2007 or the Home Report if in relation to a residential property in Scotland.
*This is the average speed from the provider with the fastest broadband package available at this postcode. The average speed displayed is based on the download speeds of at least 50% of customers at peak time (8pm to 10pm). Fibre/cable services at the postcode are subject to availability and may differ between properties within a postcode. Speeds can be affected by a range of technical and environmental factors. The speed at the property may be lower than that listed above. You can check the estimated speed and confirm availability to a property prior to purchasing on the broadband provider's website. Providers may increase charges. The information is provided and maintained by Decision Technologies Limited. **This is indicative only and based on a 2-person household with multiple devices and simultaneous usage. Broadband performance is affected by multiple factors including number of occupants and devices, simultaneous usage, router range etc. For more information speak to your broadband provider.
Map data ©OpenStreetMap contributors.





