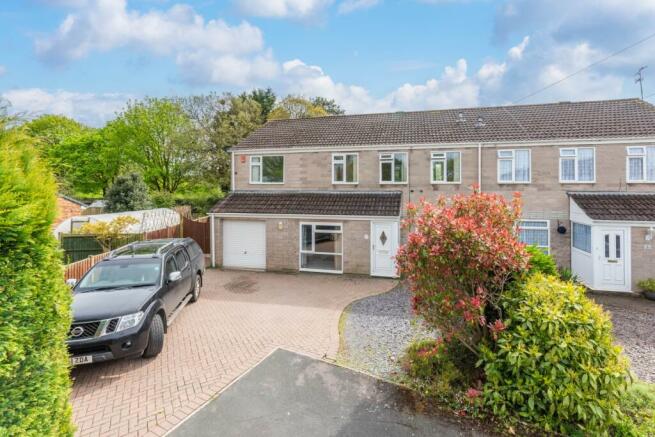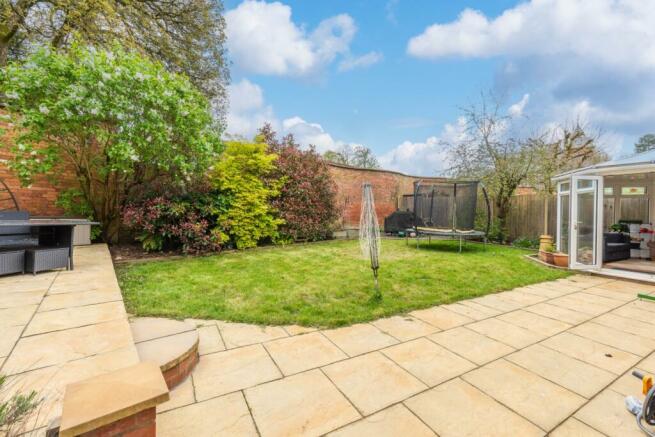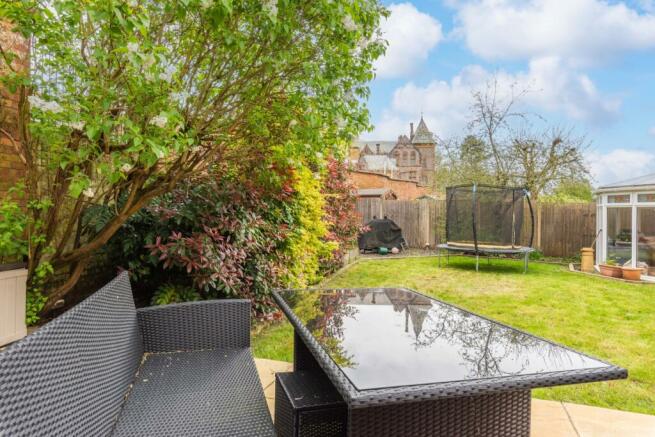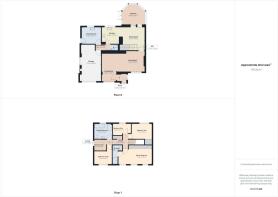
Turnberry, Yate, South Gloucestershire

- PROPERTY TYPE
Semi-Detached
- BEDROOMS
5
- BATHROOMS
2
- SIZE
1,830 sq ft
170 sq m
- TENUREDescribes how you own a property. There are different types of tenure - freehold, leasehold, and commonhold.Read more about tenure in our glossary page.
Freehold
Key features
- Five Bedroom Family Home
- Central Yate Location
- 22FT L -Shaped Lounge
- Parking for 5+ Cars
- Private Location
- Bordering the Stanshawe Estate and Kingsgate Park
- 170SQM of Internal Space
- Large Corner Plot
- Take a 360 Virtual Tour
- A Must See!
Description
Nestled within a private corner position within Turnberry, you will find this substantially sized, five-bedroom property, which occupies 0.10 of an acre of land and backs onto the Stanshawe Estate and Kingsgate Park. The property provides 170SQM of living accommodation located across two floors to provide plenty of living accommodation for a growing family. In recent years a full renovation has been completed and the property is presented to a good and modern standard throughout;
Briefly, the property comprises; A large 22FT living room overlooking the front garden and parking area, an open plan kitchen/dining room with an upgraded kitchen, a separate laundry room, W.C and a Sun Room which overlooks the private rear garden. The first floor offers five good-sized bedrooms with a sizable master bedroom suite which boasts 19 ft of space, fitted wardrobes and an en-suite shower room. The bathroom is also located on the first floor and provides a bath with a separate shower cubicle and is of high quality.
Externally, the property benefits from a large garden which wraps around the front, side and rear of the property and provides parking for 5 cars, plenty of storage space and a sizable private rear garden that is landscaped with a raised sandstone seating area.
The property is presented to a good standard throughout and several upgrades have been made including; A new boiler installed in 2021, upgraded Kitchen and bathrooms, landscaped gardens as well as a full decorative upgrade throughout.
This property would make a wonderful home as is ideally located within a Central Yate location, providing plenty of amenities all within walking distance.
In the vicinity of Kingsgate Park and Yate Shopping Centre, the location of this property is ideal. Offering access to Stanshawes Court Hotel which benefits from a restaurant with a garden and patio area, the famous Vintage Birdcage Café, as well as Kingsgate's Nature Reserve, the area is ideally suited for families and provides open space for picnics, as well as being home to a variety of wildlife including the resident swans and ducks as well as the beautiful woodland.
For more information or to arrange your appointment to view, call Edison Ford today
Porch
1.58m x 1.37m - 5'2" x 4'6"
The property is accessed from the front garden via a UPVC front door which opens into the entrance porch and comprises; UPVC double-glazed window, vinyl flooring, ceiling light and an oak veneer door which opens into the living room.
Living Room
7.16m x 3.48m - 23'6" x 11'5"
The L-shaped living room offers 22FT in width of living accommodation and briefly comprises; Two UPVC double-glazed windows with a front aspect view, carpeted flooring, two radiators, two wall lights and access into the dining area.
Dining Room
3.77m x 3.79m - 12'4" x 12'5"
Sliding UPVC door which leads into the conservatory, oak flooring with matching oak skirting boards, radiator, ceiling light, carpeted staircase which rises to the first floor and also offers an oak balustrade with glass panels and understair storage cupboards. In addition, the dining room offers an open aspect view into the kitchen.
Kitchen
2.82m x 2.75m - 9'3" x 9'0"
UPVC double-glazed window overlooking the private rear garden, ceramic tiled flooring, ceiling spotlights and a modern fitted kitchen which comprises; a range of matching wall and base units with laminate worktops, an inset sink and drainer, space for four appliances and an overhead extractor fan.
Inner Hallway
2.44m x 1.16m - 8'0" x 3'10"
Ceramic tiled flooring, radiator, ceiling light, smoke detector, ceiling light, ceiling hatch providing access into the storage space above the garage and access into the W.C., Laundry room and integral access into the garage.
W.C
1.13m x 1.16m - 3'8" x 3'10"
The W.C offers partially tiled walls and ceramic tiled flooring, an extractor fan, ceiling light, a low-level toilet and a wall-mounted hand wash basin with an inset base unit.
Laundry Room
3.2m x 2.75m - 10'6" x 9'0"
UPVC double-glazed window and a UPVC door which offers side access into the rear garden, ceramic tiled flooring, heated towel rail, ceiling light and a range of matching wall and base units with laminate worktops, an inset sink and drainer and space for 5 freestanding appliances.
Garage
3.25m x 6.08m - 10'8" x 19'11"
UPVC double-glazed window, metal up and over door allowing access for a medium-sized vehicle, access to the meters, ceiling light and a number of electrical outlet points.
Sun Room
3.6m x 3.32m - 11'10" x 10'11"
UPVC double-glazed glass panes and UPVC French doors which open into the private rear garden, oak flooring and ceiling spotlights.
Landing
2.79m x 2.65m - 9'2" x 8'8"
A carpeted landing which comprises, ceiling spotlights, two ceiling lights, a smoke detector and two ceiling hatches offering access into the main loft and the loft space above the extended section of the property. The landing also offers double doors providing access to the airing cupboard.
Master Bedroom Suite
6.16m x 2.93m - 20'3" x 9'7"
A substantially sized master bedroom suite which comprises, three UPVC double-glazed windows overlooking the front garden, carpeted flooring, a custom-made five-door fitted wardrobe with oak veneer and mirrored sliding doors, two ceiling lights, radiator and access into the en-suite.
En-Suite
0.88m x 3.38m - 2'11" x 11'1"
The en-suite benefits from a corner shower cubicle with altro flooring, overhead shower, glass shower panel and extractor fan. In addition, the en-suite benefits from ceiling spotlights, a low-level toilet, a fitted base unit with an inset hand wash basin and fully tiled walls.
Bedroom Two
3.77m x 2.76m - 12'4" x 9'1"
UPVC double-glazed window with a rear aspect view of the garden, carpeted flooring, radiator, ceiling light and double doors opening into a fitted wardrobe.
Bedroom Three
3.26m x 2.38m - 10'8" x 7'10"
UPVC double-glazed window overlooking the front garden, carpeted flooring, ceiling light and a radiator.
Bedroom Four
3.25m x 2.21m - 10'8" x 7'3"
UPVC double-glazed window with a rear aspect view, carpeted flooring, radiator and ceiling light
Bedroom Five
2.19m x 2m - 7'2" x 6'7"
UPVC double glazed window, carpeted flooring, ceiling light, radiator and a fitted wardrobe with double doors.
Family Bathroom
3.23m x 2.73m - 10'7" x 8'11"
UPVC double-glazed window with obscured glass, fully tiled walls and flooring, heated towel rail, ceiling spotlights, a panelled bath, a low-level toilet, a wall-mounted hand wash basin which is inset within a base unit and a double shower cubicle with a raised altro floor, an overhead rainwater shower with separate hair shower attachment and a glass shower screen.
Gardens
Turnberry occupies a substantially sized corner plot comprising of 0.10 of an acre and borders The Stanshawe estate, Hotel and Kingsgate Park. The front garden is brick-paved to accommodate parking for up to 5 cars, which leads to access to the garage via an up-and-over metal door. The side of the property is also bick paved and provides ample storage space as well as a wooden boundary fence, a shed and a double gate allowing access into the rear garden and for additional parking to the side of the property.The boundary to the rear garden is fully secured by an 8FT brick wall which is owned by the Stanshawes estate (right of way access must be provided with notice for maintenance of the boundary wall). The rear garden is completely private and landscaped in sandstone patio with a second raised patio seating area, lawn and a border of mature plants and trees.
Property Information
The property is located with the local authority for South Gloucestershire Council and the council tax band is D. The property was built in 1988 on the land previously owned by the Stanshawe Estate and the boundary wall is owned by Stanshawse Court. In addition, some drainage and pipework for the Stanshawe estate is located on the land of the property and right-of-way access must be granted for maintenance purposes of the services and boundary wall with due notice provided.
- COUNCIL TAXA payment made to your local authority in order to pay for local services like schools, libraries, and refuse collection. The amount you pay depends on the value of the property.Read more about council Tax in our glossary page.
- Band: D
- PARKINGDetails of how and where vehicles can be parked, and any associated costs.Read more about parking in our glossary page.
- Yes
- GARDENA property has access to an outdoor space, which could be private or shared.
- Yes
- ACCESSIBILITYHow a property has been adapted to meet the needs of vulnerable or disabled individuals.Read more about accessibility in our glossary page.
- Ask agent
Turnberry, Yate, South Gloucestershire
NEAREST STATIONS
Distances are straight line measurements from the centre of the postcode- Yate Station0.9 miles
About the agent
We are a locally experienced and proudly independent company, dealing in Estate Agency, Property Management, Property Maintenance, Mortgages and other Financial Services. We have been providing these services to our satisfied clients since 1991.
Our location in North Bristol means we are ideally placed to offer landlords, vendors and buyers assistance with most property matters within the areas of Bristol and South Gloucestershire.
Industry affiliations



Notes
Staying secure when looking for property
Ensure you're up to date with our latest advice on how to avoid fraud or scams when looking for property online.
Visit our security centre to find out moreDisclaimer - Property reference 10428962. The information displayed about this property comprises a property advertisement. Rightmove.co.uk makes no warranty as to the accuracy or completeness of the advertisement or any linked or associated information, and Rightmove has no control over the content. This property advertisement does not constitute property particulars. The information is provided and maintained by Edison Ford, Yate. Please contact the selling agent or developer directly to obtain any information which may be available under the terms of The Energy Performance of Buildings (Certificates and Inspections) (England and Wales) Regulations 2007 or the Home Report if in relation to a residential property in Scotland.
*This is the average speed from the provider with the fastest broadband package available at this postcode. The average speed displayed is based on the download speeds of at least 50% of customers at peak time (8pm to 10pm). Fibre/cable services at the postcode are subject to availability and may differ between properties within a postcode. Speeds can be affected by a range of technical and environmental factors. The speed at the property may be lower than that listed above. You can check the estimated speed and confirm availability to a property prior to purchasing on the broadband provider's website. Providers may increase charges. The information is provided and maintained by Decision Technologies Limited. **This is indicative only and based on a 2-person household with multiple devices and simultaneous usage. Broadband performance is affected by multiple factors including number of occupants and devices, simultaneous usage, router range etc. For more information speak to your broadband provider.
Map data ©OpenStreetMap contributors.





