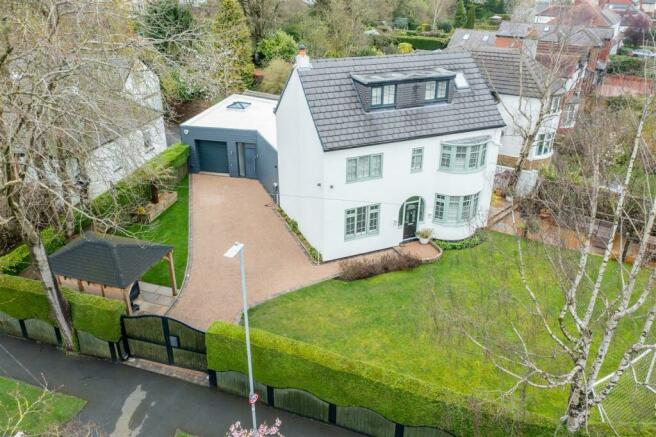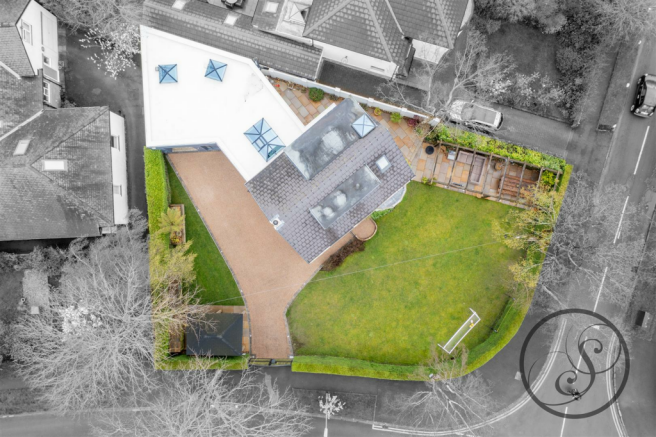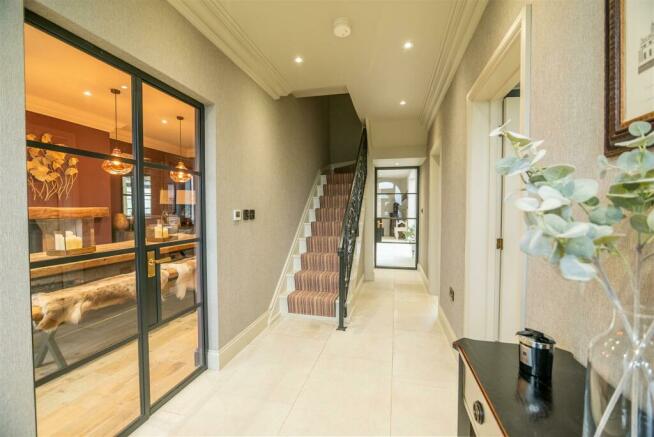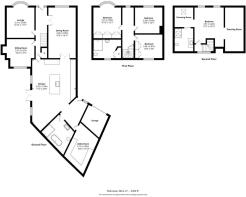
The Crescent, Adel, Leeds

- PROPERTY TYPE
Detached
- BEDROOMS
4
- BATHROOMS
3
- SIZE
Ask agent
- TENUREDescribes how you own a property. There are different types of tenure - freehold, leasehold, and commonhold.Read more about tenure in our glossary page.
Freehold
Key features
- 4-BED DETACHED DWELLING
- SHOW STOPPING KITCHEN
- GATED GROUNDS
- CENTRAL ADEL
- WONDERFUL PRIMARY SUITE
- CHAIN FREE
- EPC - C
- COUNCIL TAX BAND - F
Description
The property has been extended by the current owners and is finished to an extremely high standard with Fabco metal windows to the rear elevation of the property and internal and external Fabco doors, a bespoke hand painted Christopher Metcalfe Interiors kitchen, Lapicida Porcelain tiles throughout and a wonderful primary suite with his and hers wardrobes and en-suite bathroom. The property also sits within gated grounds.
In brief the property comprises entrance hallway, lounge, games room, dining room that leads on to the open plan kitchen, bathroom, utility room, and storage garage to the ground floor. Underfloor heating runs throughout the ground floor. To the first floor a spacious landing with office space, three spacious bedrooms and the house bathroom. And to the second floor, the primary suite. Externally, the property boasts a wonderful garden with patio sitting area, fixed gazebo, and large driveway for multiple cars.
Entrance - Entering the property you are welcomed into the entrance hallway which offers access to the lounge, games room, dining room and kitchen.
Lounge - Formal lounge with large bay window to front elevation of the property.
Games Room - Ideal for a kids play room or games room. Potential to knock through to open up the lounge.
Dining Room - Accessed via double metal and glass doors the dining room is vast in size and offers space to accommodate up to 16 guests. The room boasts a log burner and internal double doors open up to the kitchen.
Kitchen - Accessed via the hallway and the dining room is this show stopping kitchen! Sitting centrally this kitchen really is the heart of this family home. A high quality bespoke hand painted kitchen occupies a 40sqm footprint. Large floor to ceiling Fabco French doors lead out to the private patio area that leads on to the wider garden. The bespoke kitchen comprises a large central island with breakfast bar seating and houses the sink. The kitchen comprises an array of integrated appliances including dishwasher, fridge/freezer, microwave, range cooker and an abundance of storage space. The kitchen is complete with Quartz worktops and a log burner.
Bathroom - The downstairs bathroom is a wonderful 4-piece suite comprising walk in shower, polish nickel free standing bath, toilet and sink.
Utility Room - Large utility room offers an abundance of fitted storage space.
Garage - Half garage is ideal for storage space.
Primary Suite - Situated to the second floor is this spacious primary bedroom. Laid to carpet the bedroom boasts fully fitted his and hers wardrobes as well as an en-suite bathroom. The en-suite comprising walk in shower, toilet and sink.
Bedroom 2 - Second double bedroom situated to the first floor is laid to carpet and is complete with fitted storage.
Bedroom 3 - Third bedroom laid to carpet with fitted storage.
Bedroom 4 - Fourth bedroom laid to carpet.
House Bathroom - The main house bathroom comprises walk in shower, toilet and sink, and houses the boiler and water tank. The bathroom is complete with under floor heating.
Landing - The first floor landing is also fitted with a desk and storage, making it ideal for a work from home or study space.
External Entrance - Electrically operated gates provide access to the property and open up to the driveway that runs up to the house.
Gardens - Private and spacious rear garden is primarily laid to lawn with mature shrubbery that runs around the border of the property. A large patio area with pergola above is a wonderful space for hosting a socialising. A private patio area is situated outside the kitchen that continues round to main garden. A fixed gazebo also offers an additional sitting area. The space offered in the garden makes it a wonderful family garden.
Brochures
The Crescent, Adel, Leeds- COUNCIL TAXA payment made to your local authority in order to pay for local services like schools, libraries, and refuse collection. The amount you pay depends on the value of the property.Read more about council Tax in our glossary page.
- Band: F
- PARKINGDetails of how and where vehicles can be parked, and any associated costs.Read more about parking in our glossary page.
- Yes
- GARDENA property has access to an outdoor space, which could be private or shared.
- Yes
- ACCESSIBILITYHow a property has been adapted to meet the needs of vulnerable or disabled individuals.Read more about accessibility in our glossary page.
- Ask agent
The Crescent, Adel, Leeds
Add an important place to see how long it'd take to get there from our property listings.
__mins driving to your place
Your mortgage
Notes
Staying secure when looking for property
Ensure you're up to date with our latest advice on how to avoid fraud or scams when looking for property online.
Visit our security centre to find out moreDisclaimer - Property reference 33035244. The information displayed about this property comprises a property advertisement. Rightmove.co.uk makes no warranty as to the accuracy or completeness of the advertisement or any linked or associated information, and Rightmove has no control over the content. This property advertisement does not constitute property particulars. The information is provided and maintained by Stoneacre Properties, Chapel Allerton. Please contact the selling agent or developer directly to obtain any information which may be available under the terms of The Energy Performance of Buildings (Certificates and Inspections) (England and Wales) Regulations 2007 or the Home Report if in relation to a residential property in Scotland.
*This is the average speed from the provider with the fastest broadband package available at this postcode. The average speed displayed is based on the download speeds of at least 50% of customers at peak time (8pm to 10pm). Fibre/cable services at the postcode are subject to availability and may differ between properties within a postcode. Speeds can be affected by a range of technical and environmental factors. The speed at the property may be lower than that listed above. You can check the estimated speed and confirm availability to a property prior to purchasing on the broadband provider's website. Providers may increase charges. The information is provided and maintained by Decision Technologies Limited. **This is indicative only and based on a 2-person household with multiple devices and simultaneous usage. Broadband performance is affected by multiple factors including number of occupants and devices, simultaneous usage, router range etc. For more information speak to your broadband provider.
Map data ©OpenStreetMap contributors.







