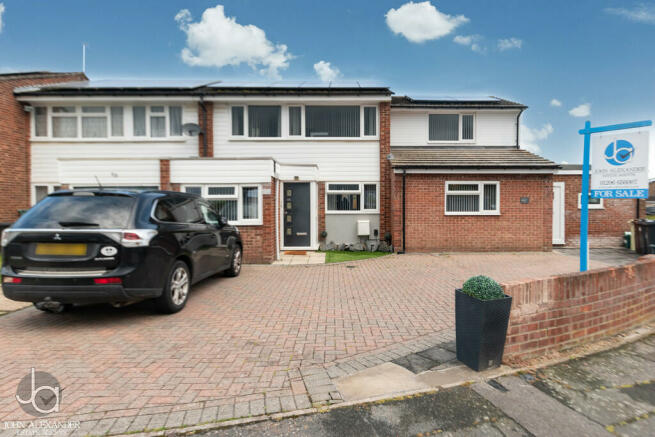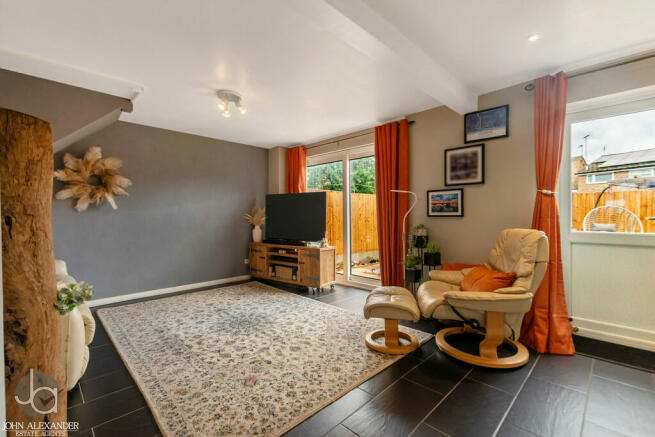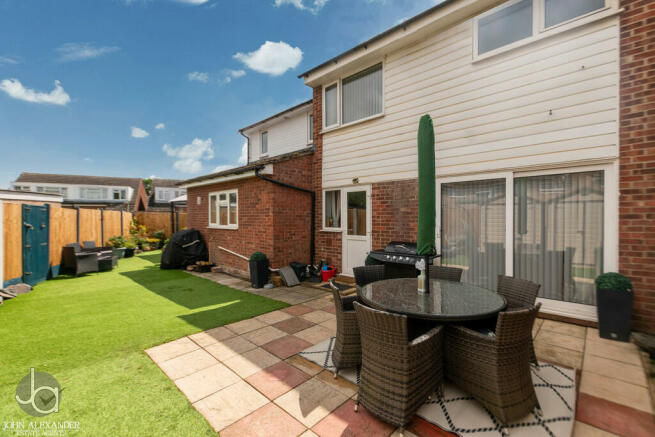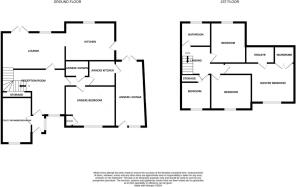
Onslow Crescent, Colchester

- PROPERTY TYPE
End of Terrace
- BEDROOMS
5
- BATHROOMS
3
- SIZE
Ask agent
- TENUREDescribes how you own a property. There are different types of tenure - freehold, leasehold, and commonhold.Read more about tenure in our glossary page.
Freehold
Key features
- APPROX. 1700 SQFT
- LOCATED IN SOUTH COLCHESTER
- HEAVILY EXTENDED
- SELF-CONTAINED ANNEXE
- FIVE/SIX BEDROOMS
- ENSUITE TO MASTER BEDROOM
- FIBRE BROADBAND
- WELL-EQUIPPED KITCHEN
- OWNED SOLAR PANELS
- ENCLOSED REAR GARDEN AND AMPLE PARKING
Description
SELF-CONTAINED ANNEXE
John Alexander is delighted to present this extensively extended end-terraced five/six bedroom home in the sought-after South Colchester area. This property boasts convenient access to local amenities, Mersea Island, and the B1022 route to Tiptree and Maldon. Colchester Town railway station is easily accessible via Mersea Road, offering direct links to London Liverpool Street, Ipswich, and Norwich. Local shops, a pharmacy, a regular bus route, schools, and a youth club are all within walking distance. Property benefits include large reception rooms, kitchen, a self contained annexe, en-suite to master, family bathroom, enclosed rear garden and ample off road parking.
The property benefits from ample energy savings due to owned solar panels, newly installed shower rooms, en-suite, carpets throughout, laminate flooring, and vertical blinds, among other recent improvements. This versatile annexe offers potential for additional bedrooms, office space, or an ideal work from-home setup. For further details or to arrange a viewing, please contact John Alexander.
ENTRANCE HALL Welcoming entry space. Doors to:
KITCHEN 16' 6" x 14' 7" (5.03m x 4.44m) Well-appointed with a range of base and eye-level units, chrome handles, work surfaces with an inset sink and drainer unit, integrated dishwasher, and space for additional appliances.
DINING ROOM 18' 3" x 14' 7" (5.56m x 4.44m) Ideal for family meals and entertaining.
LOUNGE 11' 6" x 10' 2" (3.51m x 3.1m) Spacious and inviting, with patio doors leading to the rear garden.
UTILITY ROOM/BEDROOM SIX 15' 7" x 6' 6" (4.75m x 1.98m) Practical space for laundry and storage or sixth bedroom.
FIRST FLOOR LANDING Doors to:
BEDROOM ONE 22' 2" x 10' 9" (6.76m x 3.28m)
ENSUITE
DRESSING ROOM
BEDROOM TWO 10' 8" x 10' 1" (3.25m x 3.07m)
BEDROOM THREE 10' 7" x 10' 1" (3.23m x 3.07m)
BEDROOM FOUR 10' 3" x 7' 9" (3.12m x 2.36m)
FAMILY BATHROOM 7' 4" x 5' 6" (2.24m x 1.68m)
SELF CONTAINED ANNEXE A standout feature of this property is the self-contained annexe, which includes
ANNEXE LOUNGE 16' 2 " x 15' 7" (4.93m x 4.75m) Spacious Living Room: With French doors leading to the garden and own entrance door to driveway.
ANNEXE KITCHEN 7' 5" x 6' 7" (2.26m x 2.01m) Kitchenette: Equipped with an integrated fan oven, and space for a washing machine
and fridge.
ANNEXE BEDROOM 15' 3" x 11' 8" (4.65m x 3.56m) Spacious bedroom with built in storage cupboard
ANNEXE SHOWER ROOM 7' 9" x 4' 4" (2.36m x 1.32m)
OUTSIDE The rear garden is designed for low maintenance, with astro turf and patio areas perfect for outdoor dining and entertaining. It is fully enclosed and private, with newly installed fencing and a secure gate providing rear access.
AGENTS NOTE Solar panels are owned outright by the vendor.
Brochures
Brochure- COUNCIL TAXA payment made to your local authority in order to pay for local services like schools, libraries, and refuse collection. The amount you pay depends on the value of the property.Read more about council Tax in our glossary page.
- Ask agent
- PARKINGDetails of how and where vehicles can be parked, and any associated costs.Read more about parking in our glossary page.
- Off street
- GARDENA property has access to an outdoor space, which could be private or shared.
- Yes
- ACCESSIBILITYHow a property has been adapted to meet the needs of vulnerable or disabled individuals.Read more about accessibility in our glossary page.
- Ask agent
Onslow Crescent, Colchester
Add an important place to see how long it'd take to get there from our property listings.
__mins driving to your place
Your mortgage
Notes
Staying secure when looking for property
Ensure you're up to date with our latest advice on how to avoid fraud or scams when looking for property online.
Visit our security centre to find out moreDisclaimer - Property reference 103646012174. The information displayed about this property comprises a property advertisement. Rightmove.co.uk makes no warranty as to the accuracy or completeness of the advertisement or any linked or associated information, and Rightmove has no control over the content. This property advertisement does not constitute property particulars. The information is provided and maintained by John Alexander, Colchester. Please contact the selling agent or developer directly to obtain any information which may be available under the terms of The Energy Performance of Buildings (Certificates and Inspections) (England and Wales) Regulations 2007 or the Home Report if in relation to a residential property in Scotland.
*This is the average speed from the provider with the fastest broadband package available at this postcode. The average speed displayed is based on the download speeds of at least 50% of customers at peak time (8pm to 10pm). Fibre/cable services at the postcode are subject to availability and may differ between properties within a postcode. Speeds can be affected by a range of technical and environmental factors. The speed at the property may be lower than that listed above. You can check the estimated speed and confirm availability to a property prior to purchasing on the broadband provider's website. Providers may increase charges. The information is provided and maintained by Decision Technologies Limited. **This is indicative only and based on a 2-person household with multiple devices and simultaneous usage. Broadband performance is affected by multiple factors including number of occupants and devices, simultaneous usage, router range etc. For more information speak to your broadband provider.
Map data ©OpenStreetMap contributors.








