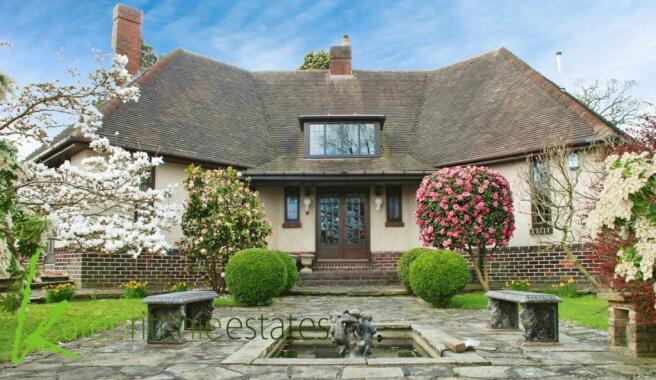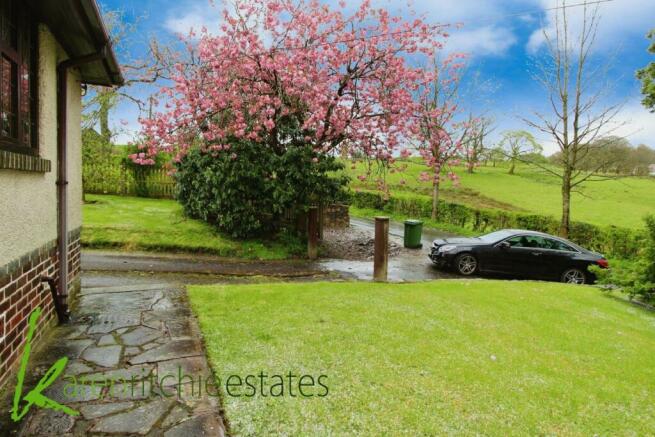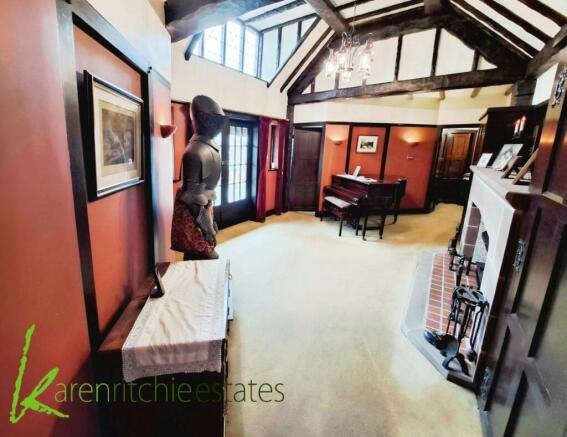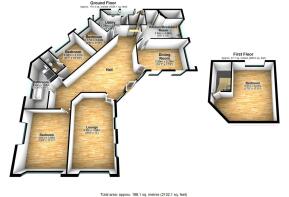Ravensdale Road, Lostock, BL1.

- PROPERTY TYPE
Detached
- BEDROOMS
4
- BATHROOMS
2
- SIZE
Ask agent
- TENUREDescribes how you own a property. There are different types of tenure - freehold, leasehold, and commonhold.Read more about tenure in our glossary page.
Freehold
Key features
- Freehold Tenure
- Prestigious Post code
- Detached Dorma Bungalow
- Three reception Rooms
- Four Bedrooms
- Family bathroom /en suite/ wc
- Extensive garden plot
- Driveway/ garage facility
- Development potential
Description
Karen Ritchie Estates are delighted to be instructed with the sale of this stunning family home dating back to 1926 and offering all the traditional characteristics of the original build. The home was a bespoke construction commissioned by Stanley Porter and occupies arguably the most enviable plot on Ravensdale Rd.
The property located on one of the most prestigious post codes in Lostock boasts beautiful semi rural surroundings and is set alongside a selection of premium homes. This stunning residence is positioned to take advantage of a wealth of excellent amenities to include shops, public and private schooling and all major commuting links. On the doorstep of the renowned Bolton School, a number of reputable sports and fitness centres, restaurants, leisure and shopping facilities the location strikes the perfect balance of access to leafy rural areas coupled with a comprehensive transport infrastructure.
For those who enjoy life outdoors the country parks of Rivington and the West Pennine Moors are within easy reach and the property is surrounded by some beautiful walks and nature trails to enjoy.
This spacious family home retains many of the classical features appointed at build and offers an extensive plot with potential to further develop into something extremely special.
Ground Floor
Wrapped with extensive mature gardens the approach to the property is via a driveway providing off road parking for multiple vehicles. This stunning home, a sizeable dormer bungalow overlooks pastoral grassland and occupies arguably the most enviable plot on Ravensdale Road.
Enter into the vestibule and take advantage of the fully plumbed utility room, downstairs w.c. and storage cupboard located in this area.
A secure door gives access to the self contained kitchen which houses a range of floor and wall mounted units in a natural pine finish with contrasting work surfaces and plumbing is in place to accommodate a range of applications.
A 1.5 bowl stainless sink unit is set beneath a window to the side aspect promoting a stream of natural light and ventilation to the kitchen area. The room is fitted with original style quarry floor tiles, takes advantage of dual aspect lighting and has the benefit of an adjacent larder which could easy be reconfigured to add additional space to the facility.
The formal dining area sits adjacent, a well proportioned room boasting many of the original characteristics associated with the era of build to include, good ceiling height, decorative coving, 3/4 inset picture rail and tall skirting. This beautiful space is complete with an original wooden floor and the leaded windows which flow throughout the property.
Central to the residence is a striking reception lounge complete with an original fireplace, wooden panelling and supporting beams. The shaped ceiling line creates a stunning feature and further enhances the feel of light and space. A double door is positioned to give access directly onto the beautifully tended gardens to the front aspect and a high level window completes the look.
A third reception room is positioned to the side aspect, again of generous proportion and benefiting from dual aspect lighting, this cosy family space boasts a multi fuel burner set within a walnut surround. Both the central reception room and the family lounge are carpeted for additional comfort.
The design of the property offers clearly defined bedroom and bathroom facilities set to the rear of the home. Leading off the central reception room are two inner hallways which give access to this area.
Bedroom one positioned to the side elevation is well lit, ventilated and will accommodate a double plus size bed. Looking out onto the beautiful wrap around gardens it forms the perfect sanctuary for relaxation at the close of the working day.
The master bedroom, again of excellent proportion benefits from a range of wardrobe and storage units and is complete with an adjacent en suite. The facility comprises of a shower cubicle, washbasin and w.c. fitted with fully tiled wall elevations and extractor fan.
Bedroom three also located on the lower floor is plumbed with an original washbasin facility and will accommodate a double bed if required. This space provides a perfect opportunity to create a home office facility to support hybrid working conditions if preferred.
The spacious four piece family bathroom comprises of a circular bath, a shower cubicle, wall mounted washbasin and w.c. The room benefits from fully tiled wall elevations and a window set to the rear aspect provides a stream of natural light and ventilation.
Throughout the lower floor the original oak internal doors are in place.
Upper Floor
Stairs neatly tucked away in the inner hallway lead up to a fourth bedroom of generous dimensions positioned on the upper floor and taking advantage of the stunning tree top views.
This superb facility boasts an attractive shaped ceiling line and supporting beams in character with the unique nature of the property.
Significant storage space has been created in the remaining loft space and offers the potential for further development subject to relevant planning.
Outdoor Space
The property boasts extensive mature gardens made up of lawned grounds framed with established shrubbery, carefully tended to offer clearly defined areas for outdoor dining, relaxation and play. The extensive plot would support significant further development subject to relevant planning, to create the ideal home of choice for the modern discerning family.
A garage / workshop facility is also available and a private driveway supports off road parking for multiple vehicles .
Surrounded by beautiful semi rural surroundings the location offers many outdoor activities for the family to enjoy in addition to the benefits of a comprehensive transport network close at hand.
Whilst the property would benefit from a degree of modernisation it has been the loving home of its current vendor for almost 40 years and the time is now right to pass to new ownership to recreate that same warm environment.
Given the unique nature of the build we strongly recommend early viewing to avoid disappointment
Notice
Please note we have not tested any apparatus, fixtures, fittings, or services. Interested parties must undertake their own investigation into the working order of these items. All measurements are approximate and photographs provided for guidance only.
Brochures
Web DetailsEnergy performance certificate - ask agent
Council TaxA payment made to your local authority in order to pay for local services like schools, libraries, and refuse collection. The amount you pay depends on the value of the property.Read more about council tax in our glossary page.
Band: G
Ravensdale Road, Lostock, BL1.
NEAREST STATIONS
Distances are straight line measurements from the centre of the postcode- Lostock Station0.5 miles
- Horwich Parkway Station2.0 miles
- Westhoughton Station2.1 miles
About the agent
Although Karen Ritchie only opened her agency at the end of 2011 she has seen a rapid growth in her successful business. Karen thinks this is down to her teams dedication and enthusiasm to selling homes, Karen personally oversees the business and is also convinced that by offering a full range of services to include accompanied viewings 7 days a week, a massive range of internet sites, local press advertising and honest accurate feedback it really gives her the edge!!!! She has also won a
Notes
Staying secure when looking for property
Ensure you're up to date with our latest advice on how to avoid fraud or scams when looking for property online.
Visit our security centre to find out moreDisclaimer - Property reference 4931_KRES. The information displayed about this property comprises a property advertisement. Rightmove.co.uk makes no warranty as to the accuracy or completeness of the advertisement or any linked or associated information, and Rightmove has no control over the content. This property advertisement does not constitute property particulars. The information is provided and maintained by Karen Ritchie, Bolton. Please contact the selling agent or developer directly to obtain any information which may be available under the terms of The Energy Performance of Buildings (Certificates and Inspections) (England and Wales) Regulations 2007 or the Home Report if in relation to a residential property in Scotland.
*This is the average speed from the provider with the fastest broadband package available at this postcode. The average speed displayed is based on the download speeds of at least 50% of customers at peak time (8pm to 10pm). Fibre/cable services at the postcode are subject to availability and may differ between properties within a postcode. Speeds can be affected by a range of technical and environmental factors. The speed at the property may be lower than that listed above. You can check the estimated speed and confirm availability to a property prior to purchasing on the broadband provider's website. Providers may increase charges. The information is provided and maintained by Decision Technologies Limited.
**This is indicative only and based on a 2-person household with multiple devices and simultaneous usage. Broadband performance is affected by multiple factors including number of occupants and devices, simultaneous usage, router range etc. For more information speak to your broadband provider.
Map data ©OpenStreetMap contributors.




