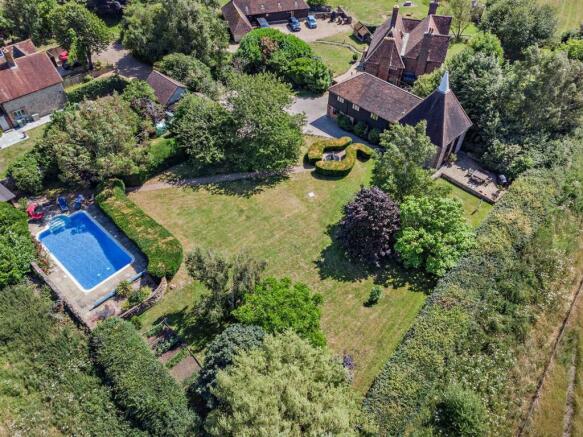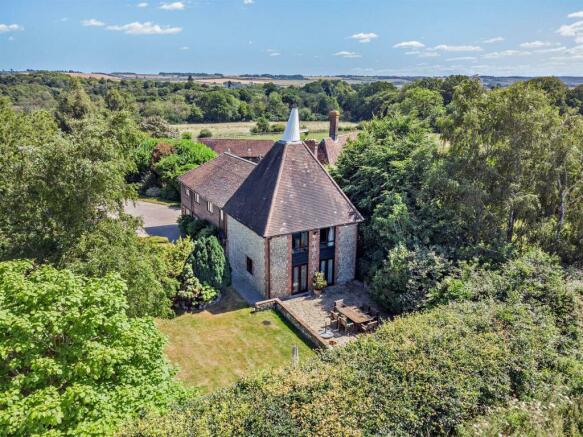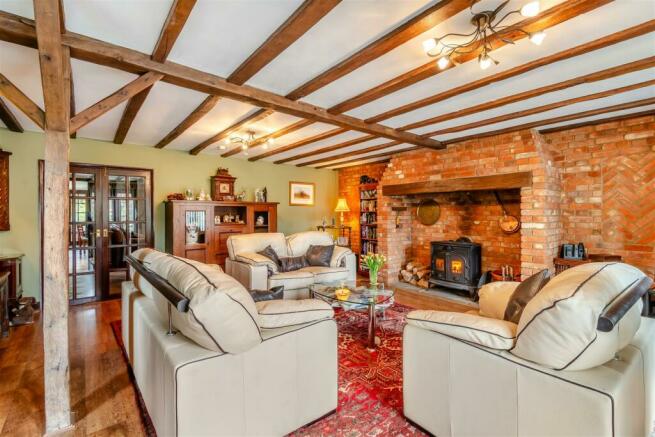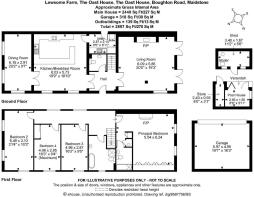
Boughton Road, Sandway, Maidstone

- PROPERTY TYPE
Detached
- BEDROOMS
4
- BATHROOMS
2
- SIZE
Ask agent
- TENUREDescribes how you own a property. There are different types of tenure - freehold, leasehold, and commonhold.Read more about tenure in our glossary page.
Freehold
Key features
- Situated in a lovely rural setting on the outskirts of Sandway
- built in about 1820 and has been converted in more recent years
- Four bedrooms
- Two reception rooms
- Kitchen/breakfast room
- Bathroom & En-suite bathroom
- Full size heated swimming pool and pool house
- Detached double garage
- The gardens are a lovely feature
Description
The original Oast House was built in about 1820 and has been converted in more recent years to create a lovely family home with considerable period charm. The Oast itself has mellowed brick, ragstone and timber clad elevations under a tiled roof with a single square kiln. The property stands in lovely private gardens extending to about .67-acre, set within the gardens is a heated swimming pool. Internal inspection of this lovely family home is thoroughly recommended by the sole selling agents. Tenure: Freehold. EPC Rating: E. Council Tax Band: G.
Ground Floor: - Entrance door to ...
Entrance Hall: - 2.82m x 2.01m (9'3 x 6'7) - Tiled flooring. Staircase to first floor. Glazed panelled double doors opening to ...
Living Room: - 6.10m x 5.87m (20' x 19'3) - A beautifully proportioned principal room enjoying double aspect. Feature inglenook style central fireplace with fitted wood burning stove. Beamed ceiling. Wood laminate flooring. Two wall light points. Two sets of double glazed double doors opening to the garden terrace.
Kitchen/Breakfast Room: - 6.02m x 5.74m (19'9 x 18'10) - The room is divided with a central natural low brick wall. The KITCHEN AREA has an extensive range of granite work surfaces with cupboards, drawers and space beneath. Inset one and a half sink unit with mixer tap and cupboards under. Range of wall units including glazed panelled glass display cupboards. Built in Bosch double oven and hob. Plumbing for dishwasher. Fitted bookshelf. Part tiled walls. The BREAKFAST AREA has matching tiled flooring. Full length window to the front elevation. Further window. Door to ...
Utility Room - 2.87m x 2.11m (9'5 x 6'11) - Work surface incorporating sink unit & cupboards beneath. Wall mounted cupboards. Space & plumbing for washing machine. Boiler. Broom cupboard.
Dining Room: - 6.15m x 2.92m (20'2 x 9'7) - Double aspect room with double glazed windows to side and front elevations. Tiled flooring. Inset ceiling lighting. Natural stone and brick walling. Meter cupboard.
Cloakroom - Low-level WC. Wash hand basin. Built in cupboard.
First Floor: -
Reception Landing - Double glazed window to the rear elevation. Inset ceiling lighting. Exposed beams.
Principal Bedroom: - 6.25m x 5.54m (maximum) (20'6 x 18'2 (maximum)) - A beautifully proportioned principal bedroom with double glazed window to the side elevation. Feature central fireplace and cast iron surround. Full length range of built in wardrobe cupboards. Exposed ceiling beams.
Lobby - Built in linen cupboard. Airing cupboard housing hot water tank. Door to ...
En-Suite Bathroom - Panelled bath. Aqualisa thermostatically controlled shower. Low-level WC. Pedestal wash hand basin. Tiled walls. Inset ceiling lighting. Light and shaver point. Extractor fan.
Bedroom 2: - 6.50m x 3.12m (21'4 x 10'3) - Double glazed windows to front and side elevations. Exposed ceiling beams. Inset ceiling lighting.
Bedroom 3: - 4.95m x 2.87m (16'3 x 9'5) - Double glazed window to the front elevation. Exposed beams. Dado rail.
Bedroom 4: - 4.95m x 2.84m maximum (16'3 x 9'4 maximum) - Double glazed window to the front elevation. Exposed beams. Built in mirror fronted wardrobe cupboards.
Spacious Family Bathroom - Spa bath with side mounted mixer tap. Pedestal wash hand basin. Shower cubicle with thermostatically controlled shower. Low-level WC. Tiled flooring. Extractor fan. Inset ceiling lighting. Shaver point. Double glazed window to the front elevation.
Externally: - The property is approached by a shared private farm roadway leading to a small complex of a few lovely houses. Wrought iron electronically operated double gates mounted on brick pillars with lighting open to a very extensive brick paviour forecourt and parking area. This in turn gives access to ...
Detached Double Garage: - 5.97m x 4.95m (19'7 x 16'3) - Electronically operated up and over door. Power and light.
Gardens: - The gardens are a lovely feature to the property and enjoying almost total privacy. The gardens on the whole are surrounded by mature copper beech hedging. To the west of the property is a walled paved terrace leading on to an extensive area of lawn, interspersed with a variety of ornamental and fruit trees. Circular fish pool with central statue and fountain, shingled surround. The area is bordered by yew hedging. A shingled pathway leads on to the ...
Pool Area - Delightfully screened from the house with further yew hedging.
Full Size Heated Swimming Pool -
Pool House: - 2.67m x 1.80m (8'9 x 5'11) -
Shed Housing Filtration And Heating System: - 3.40m x 1.68m (11'2 x 5'6) -
The gardens in all extend to about .67-acre.
Viewing - Viewing strictly by arrangements with the Agent’s Head Office:
52-54 King Street, Maidstone, Kent ME14 1DB
Tel.
Directions - From the centre of Lenham proceed south on the Headcorn Road, bear left into Boughton Road. Continue on passing Chilstern Park on the left hand side. A further 100-metres on there is a private farm road leading to The Oast House at Lewsome Farm.
Brochures
Boughton Road, Sandway, MaidstoneBrochure- COUNCIL TAXA payment made to your local authority in order to pay for local services like schools, libraries, and refuse collection. The amount you pay depends on the value of the property.Read more about council Tax in our glossary page.
- Band: G
- PARKINGDetails of how and where vehicles can be parked, and any associated costs.Read more about parking in our glossary page.
- Yes
- GARDENA property has access to an outdoor space, which could be private or shared.
- Yes
- ACCESSIBILITYHow a property has been adapted to meet the needs of vulnerable or disabled individuals.Read more about accessibility in our glossary page.
- Ask agent
Boughton Road, Sandway, Maidstone
Add your favourite places to see how long it takes you to get there.
__mins driving to your place

FROM INSPECTION TO VIEWING IN LESS THAN EIGHT HOURS!!
Our investment in the latest technology allows this to happen so if you want a top performing agent with the best exposure, we offer the best solution. Covering Maidstone and Mid Kent with a network of offices, we will offer your property from every branch as well as our prominent Head Office in Maidstone town centre. As members of The Guild of Property Professionals we can offer property from our London office in Park Lane. With real time uploads available to Rightmove, your property can be on the market in a matter of hours. Top quality cameras produce fantastic results. All of this is supported by local and knowledgeable staff giving you an experience to remember as many of our clients say time and time again.
Your mortgage
Notes
Staying secure when looking for property
Ensure you're up to date with our latest advice on how to avoid fraud or scams when looking for property online.
Visit our security centre to find out moreDisclaimer - Property reference 33035843. The information displayed about this property comprises a property advertisement. Rightmove.co.uk makes no warranty as to the accuracy or completeness of the advertisement or any linked or associated information, and Rightmove has no control over the content. This property advertisement does not constitute property particulars. The information is provided and maintained by Page & Wells, Bearsted. Please contact the selling agent or developer directly to obtain any information which may be available under the terms of The Energy Performance of Buildings (Certificates and Inspections) (England and Wales) Regulations 2007 or the Home Report if in relation to a residential property in Scotland.
*This is the average speed from the provider with the fastest broadband package available at this postcode. The average speed displayed is based on the download speeds of at least 50% of customers at peak time (8pm to 10pm). Fibre/cable services at the postcode are subject to availability and may differ between properties within a postcode. Speeds can be affected by a range of technical and environmental factors. The speed at the property may be lower than that listed above. You can check the estimated speed and confirm availability to a property prior to purchasing on the broadband provider's website. Providers may increase charges. The information is provided and maintained by Decision Technologies Limited. **This is indicative only and based on a 2-person household with multiple devices and simultaneous usage. Broadband performance is affected by multiple factors including number of occupants and devices, simultaneous usage, router range etc. For more information speak to your broadband provider.
Map data ©OpenStreetMap contributors.





