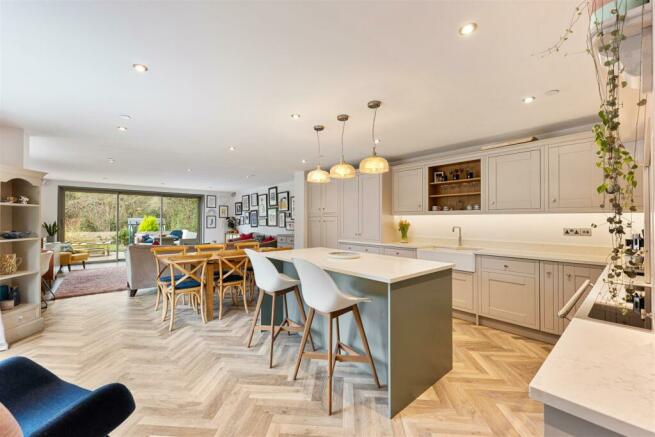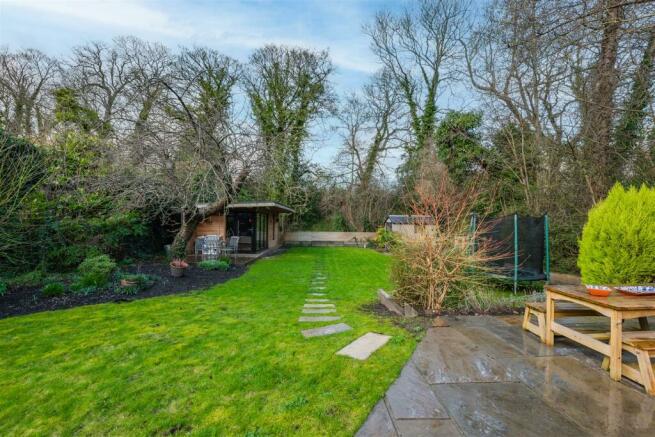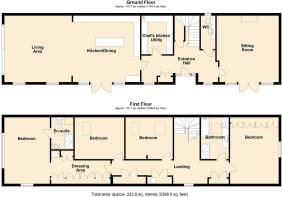Church Street, Southwell

- PROPERTY TYPE
Detached
- BEDROOMS
4
- BATHROOMS
2
- SIZE
2,398 sq ft
223 sq m
- TENUREDescribes how you own a property. There are different types of tenure - freehold, leasehold, and commonhold.Read more about tenure in our glossary page.
Freehold
Key features
- Architect designed four bedroom home
- Picturesque setting close to the centre of town
- Beautifully finished and ready to move into
- Contemporary open plan kitchen, dining, living
- Elegant bespoke family kitchen with separate chefs kitchen
- Stunning master suite
- Stylish garden studio
- Minster catchment
Description
This four double bedroom home sits on an enviable plot that has a wonderful countryside feel. There is a stylish garden studio with raised deck and views of the stream which runs across the bottom of the garden. With a beautiful lawned area, wraparound patio and surrounded by elegant trees, you would be hard pressed to find another property with an outlook like this in the centre of town.
This property retains a traditional charm whilst still feeling fresh and modern. From the bespoke contemporary wooden kitchen with quartz countertops to the inglenook fireplace and warming oak features of the sitting room, the details in this home are fabulous.
Design and function have been carefully considered throughout. The extended open plan design of the kitchen, dining and living room creates a spacious setting that connects through to the garden with a wall of minimal glass sliding doors. The focal family hub of the home.
Moving upstairs, the balanced proportions of this property provide three excellent sized double bedrooms and a master suite of dreams. As you walk into the master suite, through the dressing area, the room opens out into the main bedroom with a vaulted ceiling and picture window which perfectly frames the view of the garden, trees and fields beyond. The sumptuous hotel style ensuite is the perfect addition to this stunning room.
This beautifully designed home is perfect for anyone looking to move in and immediately start enjoying their new life in this fabulous setting.
Southwell is a thriving market town with a Minster and a great collection of independent shops, cafes and restaurants. There are several highly regarded infant and junior schools as well as the much sought after Minster secondary school.
Entrance Hall 5.9 X 2.5M - The solid wood front door opens into this welcoming entrance hallway with a beautiful oak dog leg staircase set in a double height atrium which really sets the tone for this gorgeous property. A lovely bright space filled with natural light from the full length glass panels either side of the front door, two windows out to the garden and skylight at the top of the staircase. With luxury vinyl tile flooring and a bespoke built in storage cupboard with fitted bench seat. Doors through to the sitting room, downstairs washroom, chef's kitchen and family kitchen dining room as well as a handy under stairs cupboard.
Sitting Room 4.8 X 5.4M - A lovely room to retire to after a busy day and cosy down by the fire in the cast iron log burner which is set within an exposed brick inglenook fireplace with oak shelving to either side. There are a set of french doors which open directly onto garden and fill this room with light.
Family Kitchen Dining 10.9 X 5.8M - A fabulous heart of the home space with beautiful herringbone LVT flooring throughout. When you first enter this huge room, you find yourself in an elegant and contemporary family kitchen with french doors out to the flagstone patio. The kitchen is fitted with bespoke painted wooden units with quartz counter tops and a contrasting central island with seating as well as housing additional storage. The Rangemaster triple oven with induction hob has a beautiful overmantle with stunning tiles set into the alcove. Space for an American style fridge freezer in a large built in storage unit and there is a double Belfast sink with mixer tap and an integrated Bosch dishwasher. There is plenty of space for a large family dining table and chairs. The room then transitions into a fantastic family sitting area with views through the large sliding doors which open onto the patio and garden.
Chef's Kitchen/Utility Room 3.1X 2.3M - The room that you never knew you wanted but now need. A second kitchen for food preparation and storage; fitted with wooden cabinets which house the intergrated fridge freezer, double Bosch oven and ceramic sink. There is also space for a washer and dryer and the Worcester Bosch boiler is housed here.
Washroom 2.6 X 1.1M - With a contemporary ceramic sink mounted on a stone counter top above the built in cupboard storage. There is also a heated towel rail and frosted window to the side.
Landing 9.6 X 2.7M - A fabulous light filled space that is almost a room in itself with a reading nook and study area with a window overlooking the garden. There are three generous sized cupboards built into the eaves and three Velux windows.
Master Bedroom 5.2 X 3.5M - You enter this master suite through the dressing area (4.5m x 1.9m) with fitted wardrobes to either side and a built in dressing table. The space then opens out into a beautiful bedroom with a vaulted ceiling, views to the Minster church and a fabulous picture window over the rear garden and stream.
Ensuite 4.7 x 2.5m -a luxurious ensuite with a vaulted ceiling, walk in shower, sink in vanity unit, built in storage and Velux window.
Bedroom 2 3.9X 3.2M - A good sized double room with a high ceiling and a Velux window.
Bedroom 3 3.7 X 3.2M - A good sized double with two Velux windows.
Bedroom 4 4.5M X 3.7M - A double room with a bank of fitted wardrobes and a window looking over the front of the property.
Bathroom 3.2 X 2.1M - A well fitted bathroom with a walk in rainfall shower as well as a large bath with central mixer tap. The sink and toilet are fitted into a vanity unit and there is a heated towel rail and a Velux window.
Front Of The Property - The property is accessed down a small lane shared with one other property. There is private parking for 2 cars and a gate through to the walled garden. As you enter through the gate there is an area to the left, behind the wall, that would be the perfect place to create extra storage if required.
Garden - This charming garden, which sits to the side and rear of the property, is beautifully private and filled with a host of established plants and trees. The flagstone wrap around patio provides plenty of space for entertaining family and friends. There is a good sized lawned area with a shed and at the bottom of the garden.
A stream, known as Potwell Dyke, runs across the boundary at the bottom of the garden. The owners have erected a fence for child safety but there is gated access to the stream and a lovely decked area, connected to the garden studio, to sit and enjoy the view.
Neither the property nor garden have flooded.
Garden Studio 5.8 X 2.8 M - An excellent contemporary garden studio with bifold doors and decked seating area. There is underfloor heating, Wifi and a sound system making this a perfect peaceful work from home space.
Brochures
Church Street, SouthwellBrochure- COUNCIL TAXA payment made to your local authority in order to pay for local services like schools, libraries, and refuse collection. The amount you pay depends on the value of the property.Read more about council Tax in our glossary page.
- Band: E
- PARKINGDetails of how and where vehicles can be parked, and any associated costs.Read more about parking in our glossary page.
- Yes
- GARDENA property has access to an outdoor space, which could be private or shared.
- Yes
- ACCESSIBILITYHow a property has been adapted to meet the needs of vulnerable or disabled individuals.Read more about accessibility in our glossary page.
- Ask agent
Church Street, Southwell
Add an important place to see how long it'd take to get there from our property listings.
__mins driving to your place
Get an instant, personalised result:
- Show sellers you’re serious
- Secure viewings faster with agents
- No impact on your credit score
Your mortgage
Notes
Staying secure when looking for property
Ensure you're up to date with our latest advice on how to avoid fraud or scams when looking for property online.
Visit our security centre to find out moreDisclaimer - Property reference 33035941. The information displayed about this property comprises a property advertisement. Rightmove.co.uk makes no warranty as to the accuracy or completeness of the advertisement or any linked or associated information, and Rightmove has no control over the content. This property advertisement does not constitute property particulars. The information is provided and maintained by Fenton Jones, Southwell. Please contact the selling agent or developer directly to obtain any information which may be available under the terms of The Energy Performance of Buildings (Certificates and Inspections) (England and Wales) Regulations 2007 or the Home Report if in relation to a residential property in Scotland.
*This is the average speed from the provider with the fastest broadband package available at this postcode. The average speed displayed is based on the download speeds of at least 50% of customers at peak time (8pm to 10pm). Fibre/cable services at the postcode are subject to availability and may differ between properties within a postcode. Speeds can be affected by a range of technical and environmental factors. The speed at the property may be lower than that listed above. You can check the estimated speed and confirm availability to a property prior to purchasing on the broadband provider's website. Providers may increase charges. The information is provided and maintained by Decision Technologies Limited. **This is indicative only and based on a 2-person household with multiple devices and simultaneous usage. Broadband performance is affected by multiple factors including number of occupants and devices, simultaneous usage, router range etc. For more information speak to your broadband provider.
Map data ©OpenStreetMap contributors.





