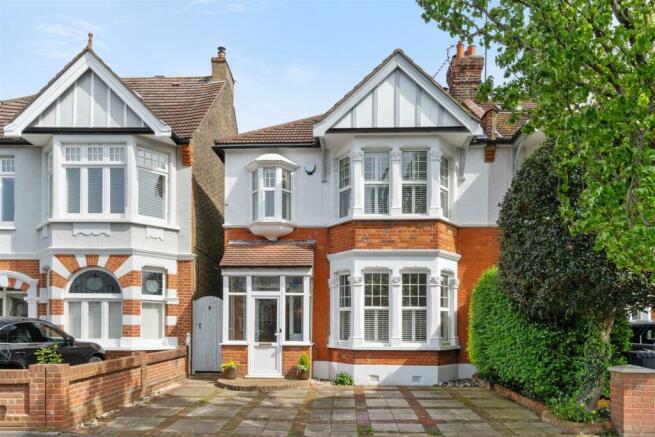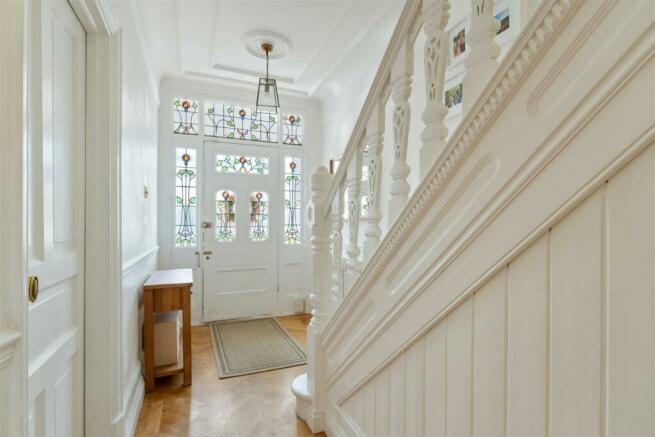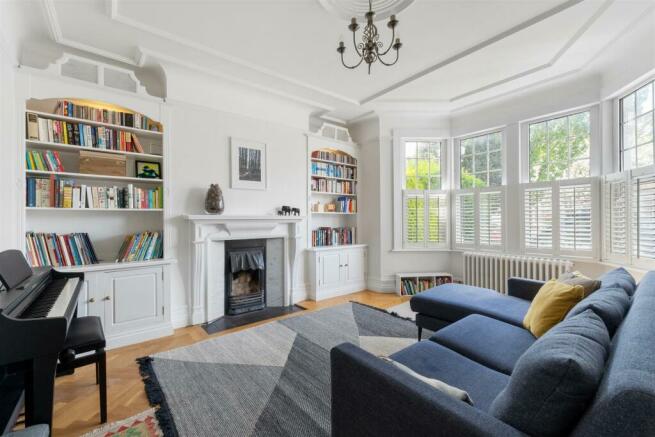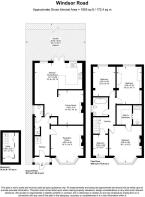Windsor Road, Wanstead
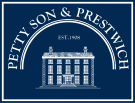
- PROPERTY TYPE
Semi-Detached
- BEDROOMS
4
- BATHROOMS
2
- SIZE
Ask agent
- TENUREDescribes how you own a property. There are different types of tenure - freehold, leasehold, and commonhold.Read more about tenure in our glossary page.
Freehold
Key features
- Four Bedrooms
- Walk In Wardrobe & Wet Room
- Elegant Sitting Room
- Family Room
- Kitchen/Dining Room
- Stunning period fireplaces
- Superb entrance hallway with cloakroom
- Basement with storage
- 95' Rear Garden
Description
Positioned on Windsor Road, which forms part of the sought-after Lakehouse Estate, this charming end of terrace home benefits from being well placed for the popular Aldersbrook Primary school and excellent transport links, being only 0.8 miles from Leytonstone Central Line, 1 mile from Wanstead Station and 1.6 miles from Manor Park Mainline and The Elizabeth Line.
On stepping inside the character on offer can be fully appreciated commencing with a breath-taking stained glass front door leading into a welcoming hallway with solid wood newel post and beautiful carved balustrading. The hallway features a guest cloakroom as well as giving access to the basement which is fitted with a generous range of storage cupboards.
An elegant sitting room is set at the front of the house with a large bay window, framed with plantation shutters, ensuring the space is flooded by natural light. A beautiful fireplace is flanked by useful storage cupboards with display shelving above. To the rear of the house you will find the modern kitchen/dining room which opens into a further sitting room, again boasting a superb original fireplace. This large area lends itself well to family gatherings where guests have space for both formal dining and relaxing. The kitchen is fitted with a range of Shaker style cabinets complemented by contrasting work surfaces and integrated appliances whilst beautiful garden views can be enjoyed from the dining area.
On the first floor you will find four bedrooms, the principal with superb fireplace and large walk in wardrobe which leads into an en-suite wet room. The second bedroom is fitted with a range of Neville Johnson bespoke furniture allowing the space to be used as a home office for two people, convenient for those who work from home. The family bathroom is fitted with a white suite including a claw foot bath. The large loft space is suitable for development (subject to the usual planning consents).
A delightful rear garden of 95' approx commences with a generous patio area offering plenty of space for al-fresco dining. The garden is mainly laid to lawn with mature tree and shrub borders. To the rear of the garden is a handy garden shed and a further patio area. The secure side access leads to the front driveway which provides off road parking.
As well as Leytonstone ( 0.8miles), Wanstead ( 1 mile) and Manor Park Stations ( 1.6miles), transport links include local bus routes. The area is well known for its expanse of Green spaces including Wanstead Flats and the beautiful forest walks of Bushwood and Wanstead Park.
EPC Rating: D62
Council Tax Band: F
Reception Room - 4.90 x 4.40 (16'0" x 14'5") -
Family Room - 4.52 x 3.31 (14'9" x 10'10") -
Kitchen/Dining Room - 7.21 x 6.36 (23'7" x 20'10") -
Cellar - 4 x 2.22 (13'1" x 7'3") -
Bedroom - 4.90 x 4.40 (16'0" x 14'5") -
Bedroom - 5.00 x 3.33 (16'4" x 10'11") -
Bedroom - 3.95 x 3.00 (12'11" x 9'10") -
Bedroom - 2.80 x 2.00 (9'2" x 6'6") -
Brochures
Windsor Road, WansteadBrochureCouncil TaxA payment made to your local authority in order to pay for local services like schools, libraries, and refuse collection. The amount you pay depends on the value of the property.Read more about council tax in our glossary page.
Band: F
Windsor Road, Wanstead
NEAREST STATIONS
Distances are straight line measurements from the centre of the postcode- Leytonstone High Road Station0.6 miles
- Leytonstone Station0.7 miles
- Wanstead Station0.8 miles
About the agent
For well over a century Petty Son and Prestwich has had a long and successful history in Wanstead and the surrounding area. The firm was founded in Leytonstone in 1908 by C. Petty, a locally renowned builder, under the style of Petty & Son. The company was then run by his son Charles, a chartered surveyor.
Petty and Son quickly grew in both size and reputation and was soon to become Petty Son & Prestwich when Harry Prestwich entered the partnership, offering services in surveying, estat
Industry affiliations



Notes
Staying secure when looking for property
Ensure you're up to date with our latest advice on how to avoid fraud or scams when looking for property online.
Visit our security centre to find out moreDisclaimer - Property reference 33032013. The information displayed about this property comprises a property advertisement. Rightmove.co.uk makes no warranty as to the accuracy or completeness of the advertisement or any linked or associated information, and Rightmove has no control over the content. This property advertisement does not constitute property particulars. The information is provided and maintained by Petty Son & Prestwich Ltd, London. Please contact the selling agent or developer directly to obtain any information which may be available under the terms of The Energy Performance of Buildings (Certificates and Inspections) (England and Wales) Regulations 2007 or the Home Report if in relation to a residential property in Scotland.
*This is the average speed from the provider with the fastest broadband package available at this postcode. The average speed displayed is based on the download speeds of at least 50% of customers at peak time (8pm to 10pm). Fibre/cable services at the postcode are subject to availability and may differ between properties within a postcode. Speeds can be affected by a range of technical and environmental factors. The speed at the property may be lower than that listed above. You can check the estimated speed and confirm availability to a property prior to purchasing on the broadband provider's website. Providers may increase charges. The information is provided and maintained by Decision Technologies Limited.
**This is indicative only and based on a 2-person household with multiple devices and simultaneous usage. Broadband performance is affected by multiple factors including number of occupants and devices, simultaneous usage, router range etc. For more information speak to your broadband provider.
Map data ©OpenStreetMap contributors.
