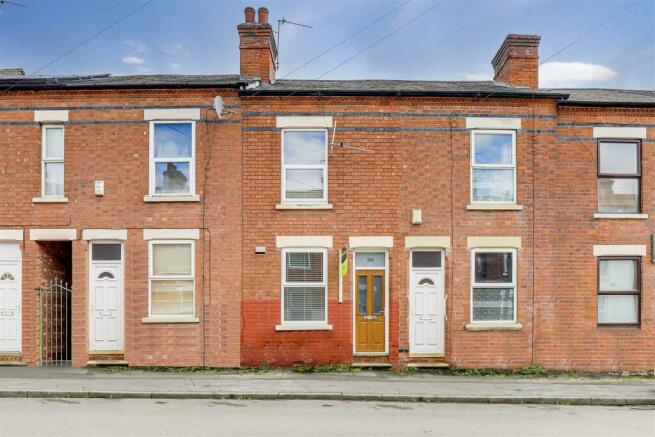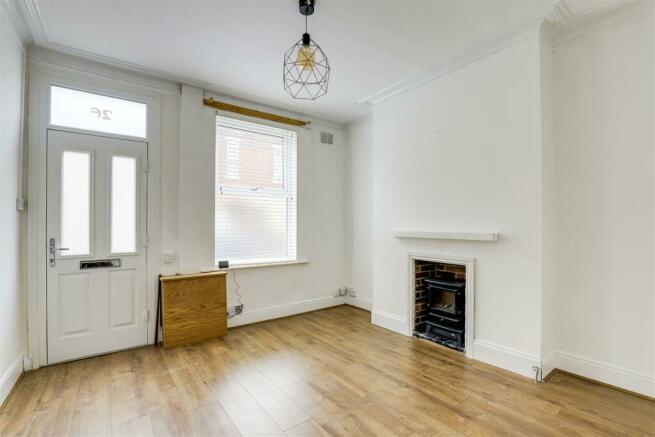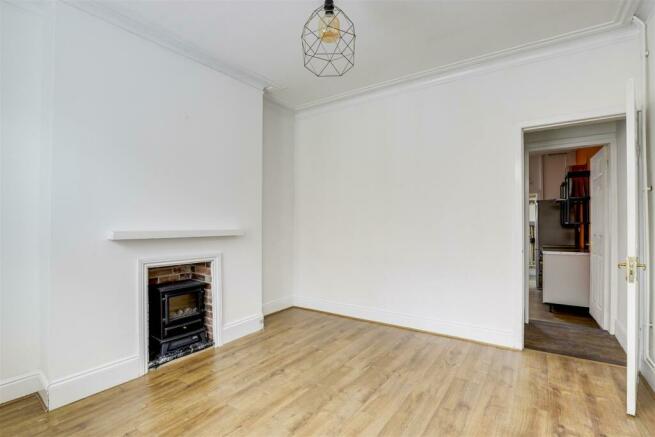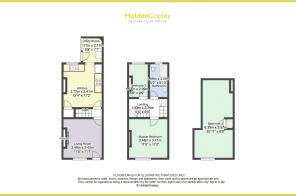
Lyndhurst Road, Sneinton, Nottinghamshire, NG2 4FW

Letting details
- Let available date:
- Now
- Deposit:
- £1,030A deposit provides security for a landlord against damage, or unpaid rent by a tenant.Read more about deposit in our glossary page.
- Min. Tenancy:
- Ask agent How long the landlord offers to let the property for.Read more about tenancy length in our glossary page.
- Let type:
- Long term
- Furnish type:
- Unfurnished
- Council Tax:
- Ask agent
- PROPERTY TYPE
Terraced
- BEDROOMS
3
- BATHROOMS
1
- SIZE
Ask agent
Key features
- Mid-Terraced House
- Three Bedrooms
- Good-Sized Living Room
- Contemporary Style Kitchen With Separate Utility Room
- Cellar
- Three-Piece Bathroom Suite
- Rear Enclosed Garden
- On Street Parking Available
- Popular Location
- 360 Virtual Tour
Description
Discover the perfect blend of charm, space, and convenience in this three-bedroom mid-terraced house, spanning across three beautifully presented floors. Nestled in a popular location, this delightful home offers easy access to a plethora of local amenities, excellent transport links, and seamless connectivity to the City Centre. Internally the ground floor boasts a comfortable and inviting living room, providing an ideal space for relaxation and gatherings. Adjacent to it, you'll find a fitted kitchen, perfectly designed to cater to your culinary needs offering a range of appliances with a separate convenient utility room, adding a practical touch to daily living along with access to the cellar, providing great storage space. To the first floor you'll discover a spacious master bedroom, exuding tranquillity and comfort. Alongside it, a cosy single bedroom awaits. The well-appointed bathroom on this floor ensures a rejuvenating experience, featuring modern fixtures and fittings. Ascending to the second floor, you'll be delighted to find a further double bedroom, offering versatility and privacy for your family. Outside to the front is availability for on street parking and to the rear of the property lies a charming low maintenance courtyard-style garden, perfect for Summer!
AVAILABLE NOW!
Ground Floor -
Living Room - 3.49m x 3.40m (11'5" x 11'1") - The living room has a UPVC double-glazed window to the front elevation, coving to the ceiling, a radiator, wood-effect flooring, a recessed chimney breast alcove with a feature fireplace, radiator and a single composite door providing access into the accommodation
Kitchen - 3.77m x 3.41m (12'4" x 11'2") - The kitchen has a range of fitted base units with wood-effect worktops, a stainless steel sink with a mixer tap and drainer, free-standing cooker with electric hobs, splashback and an over hood extractor fan, fridge freezer, space for a dining table and chairs, wood-effect flooring, a vertical radiator, access to the cellar and a UPVC double-glazed window to the rear elevation
Utility Room - 1.77m x 2.17m (5'9" x 7'1") - The utility room has fitted wall units, wood-effect flooring, space and plumbing for a washing machine, space for a tumble-dryer, tiled splashback, a wall-mounted BAXI boiler, wood-effect flooring, a radiator, a UPVC double-glazed window to the side elevation and a single UPVC door to access the rear garden
Basement Level -
Cellar - The cellar has electrical points, courtesy lighting and offers great storage space
First Floor -
Landing - 1.63m x 2.75m (5'4" x 9'0") - The landing has carpeted flooring and stairs, a radiator, smoke alarm and provides access to the first floor accommodation
Master Bedroom - 3.48m x 3.41m (11'5" x 11'2") - The main bedroom has a UPVC double-glazed window to the front elevation, carpeted flooring and a radiator
Bedroom Two - 1.74m x 2.99m (5'8" x 9'9") - The second bedroom has a UPVC double-glazed window to the rear elevation, carpeted flooring and a radiator
Bathroom - 1.59m x 3.00m (5'2" x 9'10") - The bathroom has a low level flush W/C, a pedestal wash basin with taps, a panelled bath with an overhead shower fixture and mixer taps, radiator, partially tiled walls, wood-effect flooring and a UPVC double-glazed obscure window to the rear elevation
Second Floor -
Bedroom Three - 6.39m x 2.57m (20'11" x 8'5") - The third bedroom has carpeted flooring, radiator, in-built storage cupboard and a Velux window
Outside - Outside to the rear is an enclosed low maintenance courtyard style garden with a wall surround and gated access
Brochures
Lyndhurst Road, Sneinton, Nottinghamshire, NG2 4FWBrochureCouncil TaxA payment made to your local authority in order to pay for local services like schools, libraries, and refuse collection. The amount you pay depends on the value of the property.Read more about council tax in our glossary page.
Band: A
Lyndhurst Road, Sneinton, Nottinghamshire, NG2 4FW
NEAREST STATIONS
Distances are straight line measurements from the centre of the postcode- Lace Market Tram Stop1.0 miles
- Nottingham Station1.0 miles
- Station St Tram Stop1.0 miles
About the agent
HoldenCopley are a multi award-winning estate agent. We commenced trading in 2014, and we are proud to have prominent High street offices in Arnold, Hucknall, Mapperley, West Bridgford, and Long Eaton giving HoldenCopley and their clients a full coverage of the city and surrounding areas. An independent review in 2021 confirmed that our Arnold branch sold more properties in 2020 than any other independent Estate Agent in England.
In 2016, 2017 and 2018 we were recognised as the 'Best In
Notes
Staying secure when looking for property
Ensure you're up to date with our latest advice on how to avoid fraud or scams when looking for property online.
Visit our security centre to find out moreDisclaimer - Property reference 33036229. The information displayed about this property comprises a property advertisement. Rightmove.co.uk makes no warranty as to the accuracy or completeness of the advertisement or any linked or associated information, and Rightmove has no control over the content. This property advertisement does not constitute property particulars. The information is provided and maintained by HoldenCopley, Arnold. Please contact the selling agent or developer directly to obtain any information which may be available under the terms of The Energy Performance of Buildings (Certificates and Inspections) (England and Wales) Regulations 2007 or the Home Report if in relation to a residential property in Scotland.
*This is the average speed from the provider with the fastest broadband package available at this postcode. The average speed displayed is based on the download speeds of at least 50% of customers at peak time (8pm to 10pm). Fibre/cable services at the postcode are subject to availability and may differ between properties within a postcode. Speeds can be affected by a range of technical and environmental factors. The speed at the property may be lower than that listed above. You can check the estimated speed and confirm availability to a property prior to purchasing on the broadband provider's website. Providers may increase charges. The information is provided and maintained by Decision Technologies Limited.
**This is indicative only and based on a 2-person household with multiple devices and simultaneous usage. Broadband performance is affected by multiple factors including number of occupants and devices, simultaneous usage, router range etc. For more information speak to your broadband provider.
Map data ©OpenStreetMap contributors.





