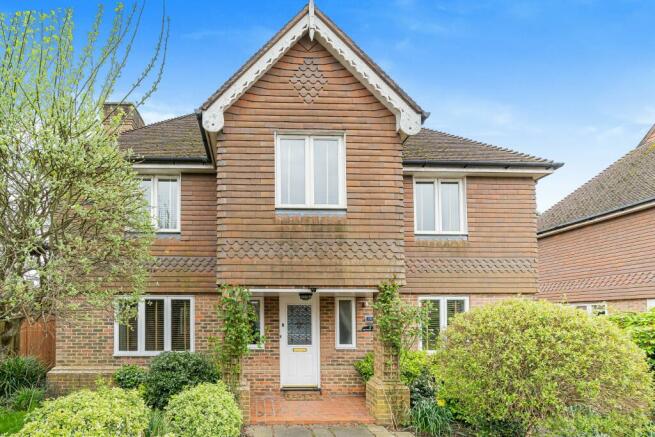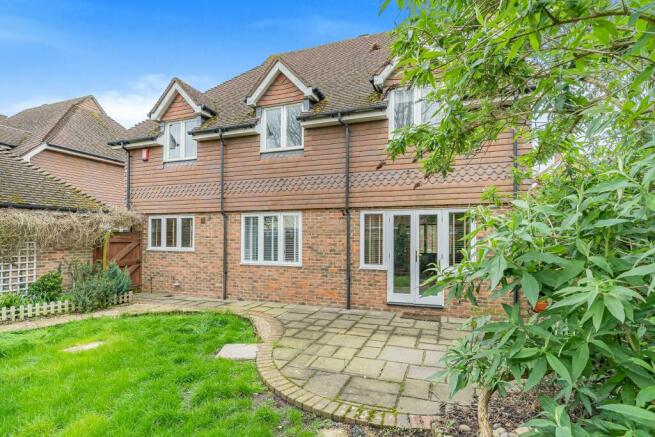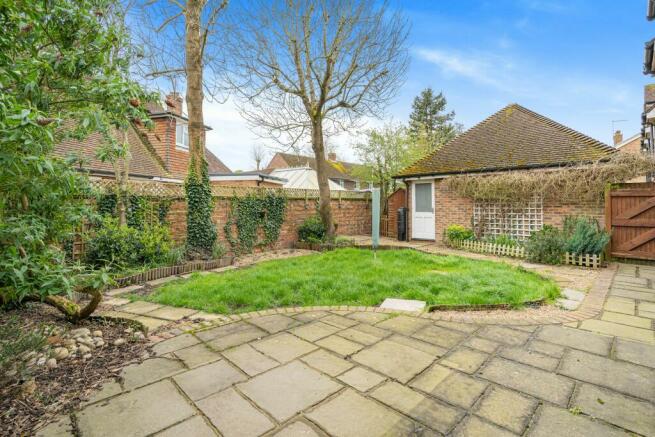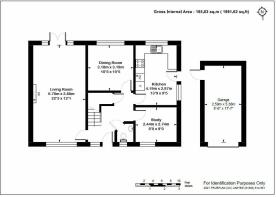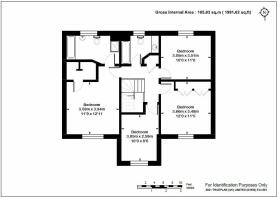Shuttle Close, Biddenden, Ashford, Kent

- PROPERTY TYPE
Detached
- BEDROOMS
4
- BATHROOMS
2
- SIZE
Ask agent
- TENUREDescribes how you own a property. There are different types of tenure - freehold, leasehold, and commonhold.Read more about tenure in our glossary page.
Freehold
Description
Attractively constructed, spacious 4 double bedroomed detached property is located within a small, secluded residential cul-de-sac, easy reach of the popular and pretty Biddenden High Street. Being well proportioned, and affording light rooms both upstairs and downstairs. Benefitting from a detached single garage with parking to the side of the property and a side access gate into the mature south facing, sunny pretty rear garden. Viewing is highly recommended in order to appreciate exactly what is being offered.
Situation
Set in a convenient and sought after location, the property is within easy reach of a number of villages, affording choice for schooling, and shopping in particular. Situated within a quiet cul-de-sac just few minutes' walk from the centre of the picturesque village of Biddenden which offers some local amenities including a general store, pubs/restaurants, public car park, and a primary school. Headcorn village is within easy driving distance with further facilities including a main line station with frequent direct services to London (the journey taking just under an hour), and Ashford International. The tree lined Town of Tenterden is less than 5 miles away and offers comprehensive shopping, schooling and recreational facilities. Easy access to major road networks, and to many local attractions including a number of vineyards, castles and historic woodland walks.
Directions
From the centre of Cranbrook proceed down the High Street into Stone Street, and bear left out of the Town merging with the Angley Road. At the Wilsley Pound roundabout turn right and proceed into Biddenden village. At the T junction in the centre of Biddenden turn left onto the A272 signposted Headcorn. Continue for a short distance before turning left into Cloth Hall Gardens, then right into Spinners Close, followed by another right on to Shuttle Close, the house can be found nestled in the right hand corner at the end of the cul-de-sac.
Accommodation:-
Ground Floor:-
Attractive PORCH, with front door to:-
Entrance hall:- Of a good size with balustraded stairs rising to the first floor with understairs cupboard. Window to the front, smoke alarm, and doors conveniently leading to all ground floor rooms.
Living Room:- A very generous large double aspect room with window to front, and beautiful traditional French doors leading to the attractive and lovely rear garden. Gas fire, and TV point.
Dining Room:- Window onto the rear.
NB: Considered potential to open up between the dining room into the kitchen/breakfast room to create an open plan space, subject to building reg's, if required
Cloakroom:- White suite comprising of a low level WC and wash basin, window to the front, and part tiled walls.
Kitchen/Breakfast Room:- Side door and windows to the side and rear. Fitted with a range of wood faced wall and floor units with ample worktop space, 1½ bowl sink, gas fired boiler serving hot water and central heating, integral fridge/freezer, electric double oven/grill and gas hob with extractor above. Plumbing and spaces for washing machine, dishwasher and tumble dryer. Cupboard housing fuse box, and breakfast bar.
Study:- With window to the front, and laminate flooring.
First Floor
Landing:- Airing cupboard housing hot water cylinder, and shelving, access to insulated loft (partly boarded), and doors to: -
Main Bedroom:- A beautiful large principle bedroom with walk in wardrobe, window to the front, and door to:-
Large en-suite:- which comprises of a bath, low level WC, wash hand basin, and also a separate shower. Part tiled walls.
Bathroom:- Frosted window to rear, part tiled walls, comprising of low level WC, wash basin in vanity unit, and bath with shower, and shower curtain over.
Bedroom:- A double bedroom with window to the rear overlooking the garden.
Bedroom:- A double bedroom with window to front, and double built in wardrobes.
Bedroom:- With window with views to the front.
Externally
Single Detached Brick Garage:- with an up and over door, eaves storage, power and light connected and with a side door leading directly into the rear garden. Driveway with parking for 2.
To the Front:- A pathway leads to the front door, with mature shrubs on both sides providing privacy to the property, and small area of lawn.
To the Rear:- A southerly, sunny facing rear garden with a patio directly across the back of the house, with an edged lawn in the centre of the garden with a mature borders. Water butt and garden shed. A peaceful and low maintenance garden.
Agents Note:- Ashford Borough Council. Tax Band D. In line with money laundering regulations (5th directive) all purchasers will be required to allow us to verify their identity and their financial situation in order to proceed.
Council Tax Band: D
Tenure: Freehold
Brochures
BrochureCouncil TaxA payment made to your local authority in order to pay for local services like schools, libraries, and refuse collection. The amount you pay depends on the value of the property.Read more about council tax in our glossary page.
Band: D
Shuttle Close, Biddenden, Ashford, Kent
NEAREST STATIONS
Distances are straight line measurements from the centre of the postcode- Headcorn Station3.4 miles
- Pluckley Station5.3 miles
- Staplehurst Station5.5 miles
About the agent
Notes
Staying secure when looking for property
Ensure you're up to date with our latest advice on how to avoid fraud or scams when looking for property online.
Visit our security centre to find out moreDisclaimer - Property reference RS2335. The information displayed about this property comprises a property advertisement. Rightmove.co.uk makes no warranty as to the accuracy or completeness of the advertisement or any linked or associated information, and Rightmove has no control over the content. This property advertisement does not constitute property particulars. The information is provided and maintained by LeGrys Independent Estate Agents, Cranbrook. Please contact the selling agent or developer directly to obtain any information which may be available under the terms of The Energy Performance of Buildings (Certificates and Inspections) (England and Wales) Regulations 2007 or the Home Report if in relation to a residential property in Scotland.
*This is the average speed from the provider with the fastest broadband package available at this postcode. The average speed displayed is based on the download speeds of at least 50% of customers at peak time (8pm to 10pm). Fibre/cable services at the postcode are subject to availability and may differ between properties within a postcode. Speeds can be affected by a range of technical and environmental factors. The speed at the property may be lower than that listed above. You can check the estimated speed and confirm availability to a property prior to purchasing on the broadband provider's website. Providers may increase charges. The information is provided and maintained by Decision Technologies Limited.
**This is indicative only and based on a 2-person household with multiple devices and simultaneous usage. Broadband performance is affected by multiple factors including number of occupants and devices, simultaneous usage, router range etc. For more information speak to your broadband provider.
Map data ©OpenStreetMap contributors.
