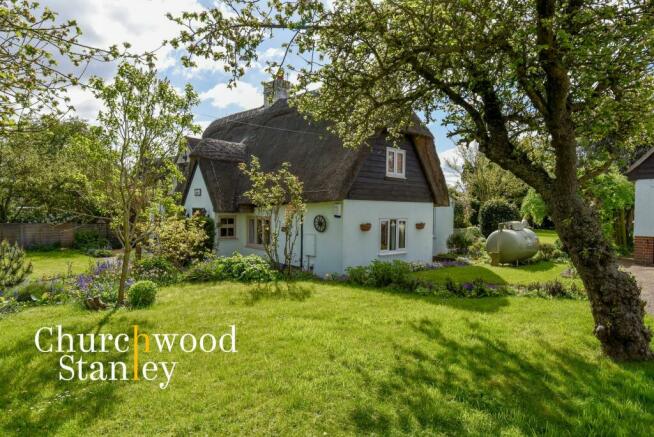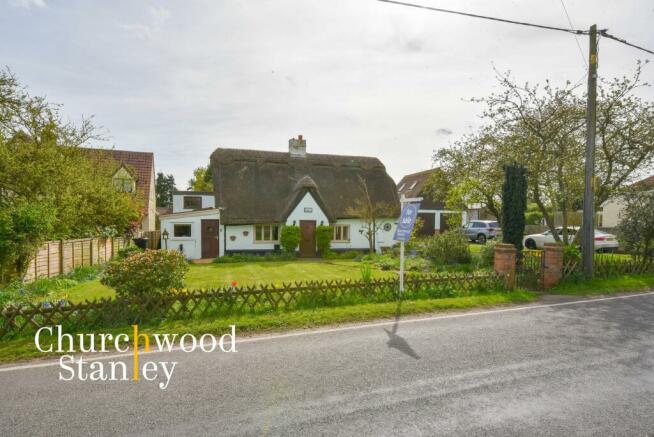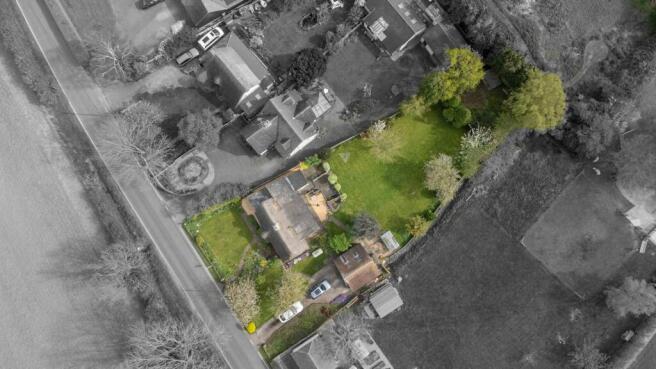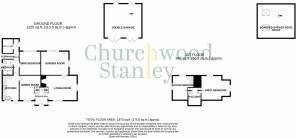
Oakley Road, Wix, CO11

- PROPERTY TYPE
Cottage
- BEDROOMS
3
- BATHROOMS
1
- SIZE
1,873 sq ft
174 sq m
- TENUREDescribes how you own a property. There are different types of tenure - freehold, leasehold, and commonhold.Read more about tenure in our glossary page.
Freehold
Key features
- A quintessentially English Grade II Listed Thatch Cottage dating back to before 1665 and extended in the 1970's
- Charming 0.5 acre plot with an open farmland aspect to the front
- Three bedrooms and three reception rooms
- Two storey detached double garage
- Gas (LPG) and part double glazed
- Excellent location for access to the A120/A12 and mainline train station at Manningtree (5 miles)
- No onward chain
Description
Step through time into this enchanting Grade II Listed Thatch Cottage in Wix, boasting a heritage that dates back (pre) 1665. Extended thoughtfully in the 1970s, this home offers a blend of historic charm with rural living in the heart of North Essex.
Nestled in the picturesque village of Wix, Vista offers a perfect blend of historical allure in a well connected part of the countryside. Dating back to 1665, with thoughtful extensions added in the 1970s, this detached home presents an inviting façade that opens up to reveal a treasure trove of character and style throughout its living space.
Upon entering through a solid oak door, the central hallway introduces the rich heritage of the property, showcased by parquet flooring and a staircase that splits to serve the first-floor bedrooms independently. To the right, the living room welcomes with dual-aspect lighting and an imposing Inglenook fireplace surrounded by exposed timber beams that add a rustic touch to the ambiance. Adjacent, the more modern addition of the garden room offers a tranquil retreat with sliding patio doors opening to the lush rear garden, making it an ideal spot for leisurely contemplation or enjoying the picturesque outdoor views.
The dining room, also featuring original timber framework and former fireplace niches, connects seamlessly to a kitchen that combines functionality with rustic charm. Here, shaker style cabinetry, modern appliances, and a stable door highlight the blend of old and new. The ground floor also hosts a versatile bedroom to the rear overlooking the vibrant south-facing garden, complete with built-in wardrobes and a peaceful outdoor view. A ground floor shower room, separate cloakroom and Pantry / Store Room complete the ground floor accommodation.
Upstairs, each bedroom is a private haven with distinct character, from the exposed beams to the strategically placed windows that frame the pastoral surroundings. The master bedroom, with its dormer window and dedicated dressing area, provides a cosy yet spacious environment.
Outside, the property sits on a half-acre plot adorned with a beautifully manicured front garden that sets a storybook scene, while the rear garden boasts a generous lawn, mature plantings, and a functional greenhouse, ideal for gardening enthusiasts. The modern two-story double garage adds a practical element, offering potential for additional living space or storage.
This delightful cottage not only captivates with its historical architecture and sizeable plot but also offers an excellent location for commuting via the A120/A12 and the nearby Manningtree train station.
With no onward chain, this home is ready to start its next chapter with those who cherish heritage and seek a tranquil lifestyle in the heart of the countryside.
Please note that ceilings are a smidge over 6ft in the original parts.
EPC Rating: F
Hallway
2.55m x 1.98m
Approached via a solid oak wood panelled door, the central entrance hall offers you an introduction to the exquisite character that seamlessly continues throughout this period home. Beneath your foot you will find parquet flooring and directly in front of you the staircase splits in two ways to each of the first floor bedrooms. The entrance hall has windows to both side elevations and leads you into the living room on your right and to the dining room on your immediate left.
Living Room
3.83m x 4.4m
This character rich reception is light field and dual aspect with windows to both the side and to the front elevation. The main feature focal point being the large open Inglenook with open fireplace and brick hearth. Here you'll find a wealth of exposed timber framework to the walls and to the ceiling. An internal door leads you through to the garden room at the rear.
Garden Room
3.65m x 4.25m
Occupying part of the the footprint of a 1970s extension this dual aspect garden room has a set of sliding patio doors to the rear and window to the side elevation with parquet flooring under foot. This really is a lovely spot to sit and contemplate with the scenic backdrop of your impressive cottage rear garden.
Dining Room
3.8m x 3.25m
Offering comparable character richness of the living room, the dining room connects you to the kitchen at the side of the home and features a wealth of exposed timber framework with two red brick and tiled recesses (former fireplaces) that offer room for storage or display. There is wood laminate flooring under foot and a window to the front elevation.
Kitchen
3.71m x 2.55m
Finished with a range of shaker style cupboards and drawers beneath the roll top work surface, tile splashback and matching wall mounted cabinets, the kitchen is found at the side of the home and has its own stable entrance door, window to the front elevation and two Velux windows to the part vaulted ceiling. Under the counter you will find plumbing for both a washing machine and also for a dishwasher. Further space under the counter is provided for another white appliance of your choice. Sat behind the window to the front elevation with a lovely outlook of the front garden and fields beyond is the 1.5 bowl stainless steel sink. Cooking appliances include a fitted Bosch double electric oven and grill beneath a four ring Bosch hob with an extractor hood over. Flooring is tiled.
Inner Hall
6.13m x 0.9m
The inner hallway connects you from the kitchen to the ground floor bedroom (which offers versatile use subject to your needs), the shower room, separate WC and also to the Pantry / Storage room towards the rear. Here you'll also find a hatch to the ceiling providing you with access to this particular roof space and a door that leads you out, at the end, to the patio area behind the cottage.
Third Bedroom
3.64m x 3.3m
Offering additional versatile ground floor space, currently configured as a bedroom this carpeted double room has a large window to the rear elevation framing a wonderful view of the south facing garden. It includes two sets of full height double fronted wardrobe cupboards with additional eye level storage and a vanity unit.
Shower Room
2.42m x 1.75m
This ground floor shower room is comprised of a double length walk in shower cubicle with thermostatic shower tap and glass partition, hand wash basin set in a vanity unit, WC and a heated towel rail. The ceiling is part vaulted with a window to the front elevation. There is a second opaque glazed window to the side. The specification of the shower room is finished with tile flooring and half tiled walls.
Wc
0.84m x 1.52m
Tiled flooring, hand wash basin, WC and an opaque window to the side elevation.
Pantry / Storage Room
2.26m x 1.3m
The Pantry / Storage Room can offer useful additional dry storage space. It is here that you will find the wall mounted Ideal gas fired boiler, and an opaque glazed window to the side elevation. There is plenty of space for white goods and recessed shelving.
First Bedroom
3.73m x 5.03m
Both bedrooms are served independently from their own staircase and are built into the sloping eaves. The first bedroom has an eye level dormer window to the rear elevation and logical dressing area. Here you'll find a wealth of exposed timberwork and carpeted flooring.
Second Bedroom
3.55m x 2.72m
The second bedroom is also positioned within the gently sloping eaves of the roof. It is dual aspect with windows to the side and rear elevations. Under foot you'll find stripped wood flooring and there is a range of built in storage cupboards. Similarly to the first bedroom you'll also find a wealth of exposed structural beamwork.
Front Garden
Rear Garden
Parking - Off street
A driveway provides off street parking and leads to the detached double garage.
Parking - Double garage
A modern addition, the double garage measures 5.69m x 5.19m with two sets of double doors to the front, a window and personal door to the rear. The enticing feature about this double garage is that it is two storey with a vast 'loft' area having been boarded out with two Velux windows. With a little thought, this ancillary space can be made and utilised just how you and your family would want it be that an office, gym, playroom or potentially an Annex (planning consultation required)
Energy performance certificate - ask agent
Council TaxA payment made to your local authority in order to pay for local services like schools, libraries, and refuse collection. The amount you pay depends on the value of the property.Read more about council tax in our glossary page.
Band: E
Oakley Road, Wix, CO11
NEAREST STATIONS
Distances are straight line measurements from the centre of the postcode- Wrabness Station2.0 miles
- Mistley Station4.0 miles
- Thorpe-le-Soken Station4.4 miles
About the agent
World-class estate agency technology that delivers the transparency and convenience you crave, combined with us, your expert local agent, absolutely focused on your sale.
With your own online portal (or Android or Apple app on your phone), you're informed, empowered and guided through all of the steps ahead at your fingertips 24/7.
You can access information, manage viewing requests, see feedback and monitor progress of yo
Notes
Staying secure when looking for property
Ensure you're up to date with our latest advice on how to avoid fraud or scams when looking for property online.
Visit our security centre to find out moreDisclaimer - Property reference 7049a4ac-dc72-4272-a6da-49b983a6397a. The information displayed about this property comprises a property advertisement. Rightmove.co.uk makes no warranty as to the accuracy or completeness of the advertisement or any linked or associated information, and Rightmove has no control over the content. This property advertisement does not constitute property particulars. The information is provided and maintained by Churchwood Stanley, Manningtree. Please contact the selling agent or developer directly to obtain any information which may be available under the terms of The Energy Performance of Buildings (Certificates and Inspections) (England and Wales) Regulations 2007 or the Home Report if in relation to a residential property in Scotland.
*This is the average speed from the provider with the fastest broadband package available at this postcode. The average speed displayed is based on the download speeds of at least 50% of customers at peak time (8pm to 10pm). Fibre/cable services at the postcode are subject to availability and may differ between properties within a postcode. Speeds can be affected by a range of technical and environmental factors. The speed at the property may be lower than that listed above. You can check the estimated speed and confirm availability to a property prior to purchasing on the broadband provider's website. Providers may increase charges. The information is provided and maintained by Decision Technologies Limited.
**This is indicative only and based on a 2-person household with multiple devices and simultaneous usage. Broadband performance is affected by multiple factors including number of occupants and devices, simultaneous usage, router range etc. For more information speak to your broadband provider.
Map data ©OpenStreetMap contributors.





