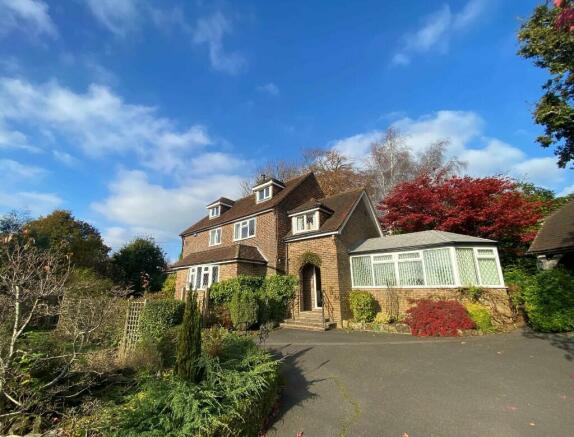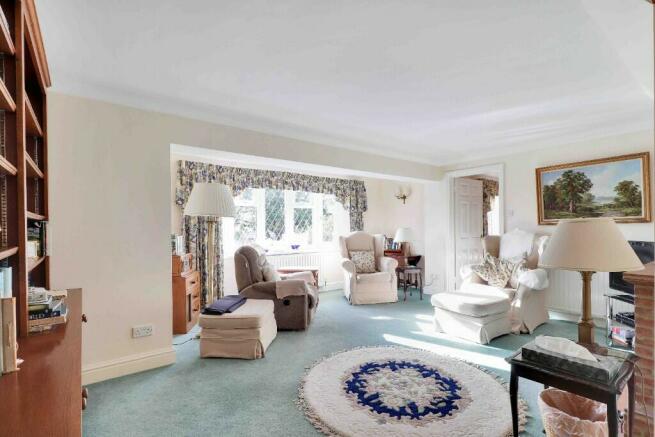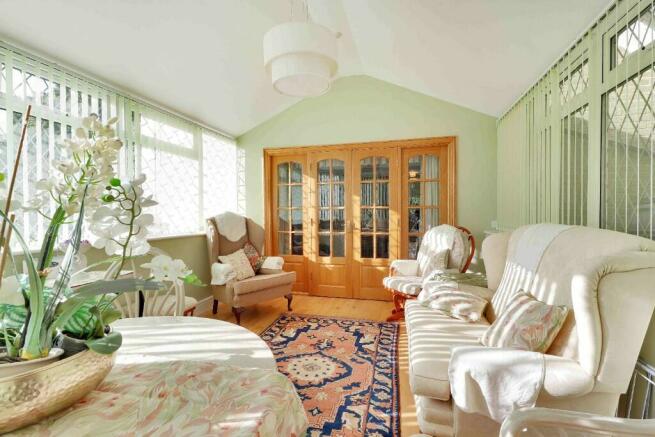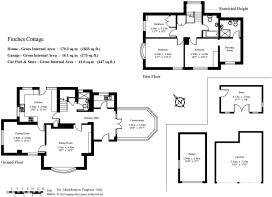Mayfield, East Sussex, TN20

- PROPERTY TYPE
Detached
- BEDROOMS
3
- SIZE
1,833 sq ft
170 sq m
- TENUREDescribes how you own a property. There are different types of tenure - freehold, leasehold, and commonhold.Read more about tenure in our glossary page.
Freehold
Key features
- Three bedrooms - EPC: C.
- Edge of village location.
- Traditional garden.
- Oak-framed double carport
- Single garage
Description
The property is located on the edge of Mayfield, just half a mile from the village centre. Other local villages include Rotherfield (approximately 3.5 miles to the north-west) and Wadhurst (approximately 7.9 miles to the north-east). The towns of Heathfield and Tunbridge Wells are approximately 4.3 and 9.1 miles distant respectively.
Regular train services into London are available from both Wadhurst and Tunbridge Wells, with direct journey times from Tunbridge Wells into London Bridge taking approximately 45 minutes.
DIRECTIONS
From the centre of Mayfield village, head south-west on the High Street (which becomes Station Road) and the entrance drive for Finches Cottages will be found on the left-hand side after about half a mile, just after the left-hand corner in the road.
DESCRIPTION
It is believed that Finches Cottage was built in the late 1950s.
Since purchasing the property in 1999, the vendors have extended the cottage to create a family home, which now briefly comprises:
GROUND FLOOR
Covered Porch with front door to:
Reception Hall.
Inner Hall with stairs to the First Floor.
Living Room with bow window and a fireplace with exposed brick surround and inset wood- burner. Door leading to:
Dining Room (double aspect) with door leading to:
Kitchen (double aspect) with matching base and wall-mounted storage units, worktop with inset gas hob, stainless-steel sink and drainer, integral electric oven and grill. Space and plumbing for dish washing machine. Door returning to inner hall, and door to outside.
Garden Room with exposed wooden flooring.
Utility Room with matching base and wall storage units, and inset sink and drainer. Space and plumbing for washing machine and tumble dryer.
Shower Room with walk-in shower, wall-mounted wash basin, and W.C.
FIRST FLOOR
Landing with airing cupboard and access hatch with retractable ladder leading to fully boarded Attic Room.
Master Bedroom with built-in wardrobes and 'over bed' storage cupboards. En-Suite Dressing Room and Shower Room with walk-in shower, pedestal wash basin, bidet, and W.C.
Bedroom 2 (double aspect) with bay window.
Bedroom 3 (currently used as an office) with fitted bookshelves.
Family Bathroom with panelled bath, wall-mounted shower attachment and screen, pedestal wash basin, and W.C.
OUTSIDE
The driveway forks into two shortly after leaving Station Road, whereafter the left-hand drive leads to an Oak-framed double Car Port and parking area to the south-east elevation of the cottage, and the southern drive to a further parking area with adjacent concrete single Garage.
SERVICES
Mains gas, electricity, water, and drainage.
METHOD OF SALE
The property is offered for sale by private treaty.
TENURE
The property is freehold and will be sold with vacant possession upon completion.
LOCAL AUTHORITY
Wealden District Council
COUNCIL TAX
Band F
EASEMENTS, WAYLEAVES AND RIGHTS OF WAY
The property is sold subject to and with the benefit of all existing rights whether public or private, including rights of way, supply, drainage, water and electricity supplies or other rights, covenants, restrictions and obligations, quasi-easements and all wayleaves whether referred to or not within these particulars.
A neighbouring property has a right of way over part of the driveway.
PLANS
The plans provided are for identification purposes only. Purchasers should satisfy themselves on the location of external or internal boundaries prior to offering.
AGENT'S NOTE
We have prepared these sale particulars as a general guide and none of the statements contained within them should be relied upon as a statement of fact. All measurements are given as a guide and no liability can be accepted for any errors arising therefrom. We have not carried out detailed or structural surveys, nor tested the services, appliances, or any fittings.
PLANNING
Although now lapsed, planning permission was granted in 2012 and 2013 for additional bedroom space and a roof extension to allow for a flight of stairs leading to the roof space.
VIEWINGS
The vendors and their agents do not accept any responsibility for accidents or personal injury as a result of viewings, whether accompanied or not.
PURCHASER IDENTIFICATION
In accordance with Anti- Money Laundering Regulations, we are required to obtain proof of identification for all purchasers. BTF employs the services of 'Thirdfort' to verify the identity and residence of purchasers.
Brochures
BROCHURE- COUNCIL TAXA payment made to your local authority in order to pay for local services like schools, libraries, and refuse collection. The amount you pay depends on the value of the property.Read more about council Tax in our glossary page.
- Ask agent
- PARKINGDetails of how and where vehicles can be parked, and any associated costs.Read more about parking in our glossary page.
- Yes
- GARDENA property has access to an outdoor space, which could be private or shared.
- Yes
- ACCESSIBILITYHow a property has been adapted to meet the needs of vulnerable or disabled individuals.Read more about accessibility in our glossary page.
- Ask agent
Mayfield, East Sussex, TN20
Add your favourite places to see how long it takes you to get there.
__mins driving to your place
Your mortgage
Notes
Staying secure when looking for property
Ensure you're up to date with our latest advice on how to avoid fraud or scams when looking for property online.
Visit our security centre to find out moreDisclaimer - Property reference TCHF1316. The information displayed about this property comprises a property advertisement. Rightmove.co.uk makes no warranty as to the accuracy or completeness of the advertisement or any linked or associated information, and Rightmove has no control over the content. This property advertisement does not constitute property particulars. The information is provided and maintained by BTF Partnership, Heathfield. Please contact the selling agent or developer directly to obtain any information which may be available under the terms of The Energy Performance of Buildings (Certificates and Inspections) (England and Wales) Regulations 2007 or the Home Report if in relation to a residential property in Scotland.
*This is the average speed from the provider with the fastest broadband package available at this postcode. The average speed displayed is based on the download speeds of at least 50% of customers at peak time (8pm to 10pm). Fibre/cable services at the postcode are subject to availability and may differ between properties within a postcode. Speeds can be affected by a range of technical and environmental factors. The speed at the property may be lower than that listed above. You can check the estimated speed and confirm availability to a property prior to purchasing on the broadband provider's website. Providers may increase charges. The information is provided and maintained by Decision Technologies Limited. **This is indicative only and based on a 2-person household with multiple devices and simultaneous usage. Broadband performance is affected by multiple factors including number of occupants and devices, simultaneous usage, router range etc. For more information speak to your broadband provider.
Map data ©OpenStreetMap contributors.




