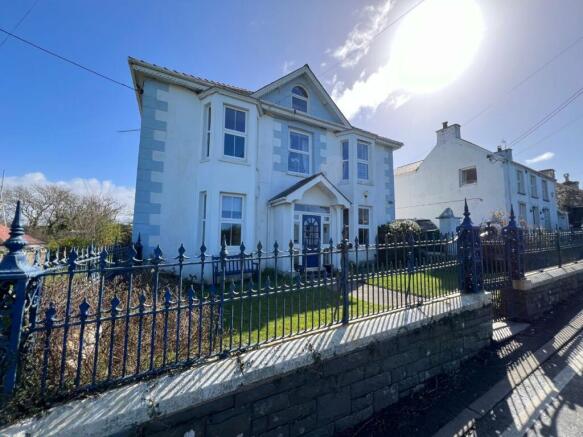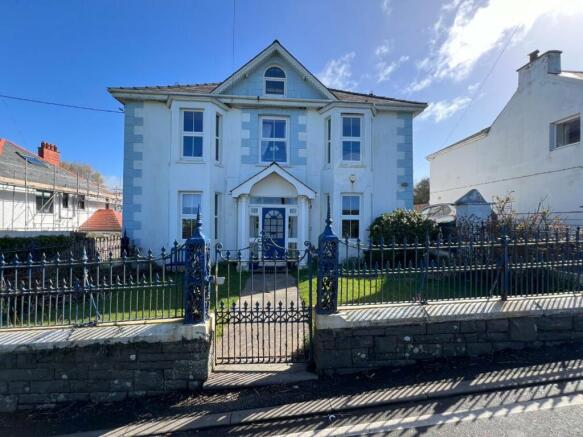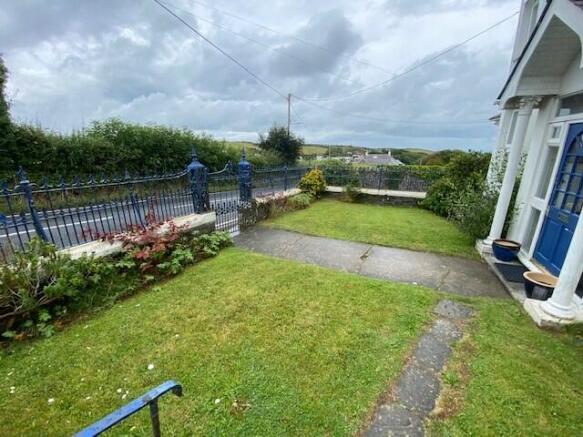New Quay, Ceredigion, SA45

- PROPERTY TYPE
Detached
- BEDROOMS
4
- BATHROOMS
3
- SIZE
Ask agent
- TENUREDescribes how you own a property. There are different types of tenure - freehold, leasehold, and commonhold.Read more about tenure in our glossary page.
Freehold
Key features
- **New Quay on Cardigan Bay**
- **Detached Period Residence**
- **Family Proportioned 4 Bed(3 Bath) Accommodation**
- **Currently used as a Holiday Letting Business**
- **Convenient Location on outskirts of New Quay**
- **Front and Rear Garden**Private Parking**
Description
**A most appealing and substantial Period Residence of impressive proportions**Set within its own walled gardens and grounds**Parking and Garage**Wealth of Character Features**Family Proportioned 4 Bed (3 Bath) Accommodation**Double Glazing and Central Heating**Has also been utilised as holiday let accommodation**Convenient location**Outskirts of the popular coastal resort and seaside fishing village of New Quay on Cardigan Bay**
The Accommodation provide - Front Porch, Rec Hall, Dining Room, Sitting Room, Breakfast Room, Kitchen. To the First Floor - 3 Double Bedrooms, one with En Suite Shower Room and toilet. Family Bathroom. Second Floor provides - Large 4th Bedroom/Family Room or ideal Studio/Home Office with En Suite Shower Room and toilet. 2 Room Lower Ground Floor/Cellar. Outside original railed forecourt. Side gated driveway with parking for 5-6 vehicles leading to a Double Garage, walled in lawned gardens and grounds with fruit trees and outhouse.
Conveniently located on the fringes of the of the fishing Harbour village of New Quay, only a few minutes walk down to the sea and an easy reach to a good range of village amenities including shops, post office, primary school, pubs, restaurants and places of worship etc. Some 7 miles from the Georgian Harbour town of Aberaeron with its comprehensive range of shopping and schooling facilities and an easy reach of the larger Marketing and Amenity Centres of Aberystwyth, Cardigan and Lampeter.
We believe the property to benefit from Mains Electricity & Water. Mains Drainage. Oil fired central heating.
Council Tax Band F.
Front Porch
Solid Panelled Entrance door with attractive stained glass panels to each side and fan light over leads to - ...
Reception Hall
26' 3" x 6' 10" (8.00m x 2.08m) (max) with original mosaic tiled floor and original ceiling arched cornices and covings. Central heating radiator. ...
Front Dining Room
15' 9" x 12' 11" (4.80m x 3.94m) into front bay window and with original Victorian cast iron fireplace with painted slate surround, covings and original ceiling rose, picture rail, double panel radiator. ...
Front Sitting Room
17' 2" x 12' 5" (5.23m x 3.78m) into bay window and also with side aspect window, original Victorian cast iron fireplace with painted slate surround, alcove to side with built in cupboard, original ceiling covings and ceiling rose, double panel radiator.
Rear Breakfast Room
12' 1" x 10' 7" (3.68m x 3.23m) again with Victorian cast iron fireplace with wood surround. ...
Kitchen
12' 2" x 12' 0" (3.71m x 3.66m) with quarry tiled floor, fitted range of base units with Formica working surfaces, stainless steel 1½ bowl single drainer sink unit with mixer taps, Zanussi stainless steel oven and ceramic hob unit with stainless steel cooker hood, appliance space with plumbing for automatic washing machine, oil fired Rayburn cooking range, part tiled walls, double panel radiator.
Lower Ground FLoor/Cellar.
Approached from the under stairs via a slate stairway. Divided into 2 rooms having 6'8" headroom. Rear exterior door and side window. Each room measures 13' x 10'3" and 14'4" x 12'9" with quarry tiled floors and housing the Eurostar oil fired central heating combi boiler.
Half Landing
Approached via an original attractive staircase from the Reception Hall. With rear aspect window. ...
Main Front Landing
With front aspect window, central heating radiator. Period ceiling features.
Principal Bedroom 1
16' 7" x 12' 8" (5.05m x 3.86m) into front bay window with a lovely aspect, Period cast iron fireplace with painted slate surround, central heating radiator, coving to ceiling. Built in cupboard.
En Suite Shower Room 1
6' 8" x 5' 5" (2.03m x 1.65m) with a tiled floor, a corner shower cubicle, low level flush toilet, pedestal wash hand basin, part tiled walls.
Front Double Bedroom 2
16' 8" x 12' 8" (5.08m x 3.86m) again into Bay window with a lovely aspect and also a side window which has a coastal aspect towards New Quay. A Period cast iron fireplace with painted slate surround and slate hearth, central heating radiator, coving to ceiling.
Rear Double Bedroom 3
12' 3" x 11' 1" (3.73m x 3.38m) with a Period fireplace, built in cupboard at side, rear aspect window overlooking garden, central heating radiator.
Family Bathroom
12' 1" x 11' 1" (3.68m x 3.38m) (max) L Shaped with tiled floor, part tiled walls. Provides a panelled bath, shower over and shower door, pedestal wash hand basin with mirror over, low level flush toilet, central heating radiator.
Loft Room / Bedroom 4 overall.
22' 0" x 27' 0" (6.71m x 8.23m) (max) Approached via an original staircase. Having a hipped roof with 2 velux windows and front dormer window, 10'6" max headroom. Currently used as a Family Bedroom with 2 double beds plus a sitting area. This room is ideal for a range of purposes which could include home office/studio/workshop or multi generational living.
En Suite Shower Room 2
With tiled floor, a white suite provides a panelled bath with mixer tap, a low level flush toilet, pedestal wash hand basin, part tiled walls. Extractor fan, heated towel rail.
To the Front
Attractive wrought iron railed and walled forecourt with central pedestrian gateway and lawns to each side with mature shrubs and flower borders. Private wide tarmacadamed gated drive at side leads to a rear courtyard with parking for 5-6 vehicles. Beyond which is a Double Garage.
To the Rear
The garden which runs immediately to the side and rear of the house is spacious contained within original high stone walled boundary with stone and slate Garden Shed. Mainly laid down to lawned areas with mature apple tree, patio/sitting out area.
TENURE
The property is of Freehold Tenure.
MONEY LAUNDERING
The successful purchaser will be required to produce adequate identification to prove their identity within the terms of the Money Laundering Regulations. Appropriate examples include: Passport/Photo Driving Licence and a recent Utility Bill. Proof of funds will also be required, or mortgage in principle papers if a mortgage is required.
Brochures
Brochure 1- COUNCIL TAXA payment made to your local authority in order to pay for local services like schools, libraries, and refuse collection. The amount you pay depends on the value of the property.Read more about council Tax in our glossary page.
- Band: F
- PARKINGDetails of how and where vehicles can be parked, and any associated costs.Read more about parking in our glossary page.
- Yes
- GARDENA property has access to an outdoor space, which could be private or shared.
- Yes
- ACCESSIBILITYHow a property has been adapted to meet the needs of vulnerable or disabled individuals.Read more about accessibility in our glossary page.
- Ask agent
Energy performance certificate - ask agent
New Quay, Ceredigion, SA45
Add an important place to see how long it'd take to get there from our property listings.
__mins driving to your place
Get an instant, personalised result:
- Show sellers you’re serious
- Secure viewings faster with agents
- No impact on your credit score
Your mortgage
Notes
Staying secure when looking for property
Ensure you're up to date with our latest advice on how to avoid fraud or scams when looking for property online.
Visit our security centre to find out moreDisclaimer - Property reference 27483768. The information displayed about this property comprises a property advertisement. Rightmove.co.uk makes no warranty as to the accuracy or completeness of the advertisement or any linked or associated information, and Rightmove has no control over the content. This property advertisement does not constitute property particulars. The information is provided and maintained by Morgan & Davies, Aberaeron. Please contact the selling agent or developer directly to obtain any information which may be available under the terms of The Energy Performance of Buildings (Certificates and Inspections) (England and Wales) Regulations 2007 or the Home Report if in relation to a residential property in Scotland.
*This is the average speed from the provider with the fastest broadband package available at this postcode. The average speed displayed is based on the download speeds of at least 50% of customers at peak time (8pm to 10pm). Fibre/cable services at the postcode are subject to availability and may differ between properties within a postcode. Speeds can be affected by a range of technical and environmental factors. The speed at the property may be lower than that listed above. You can check the estimated speed and confirm availability to a property prior to purchasing on the broadband provider's website. Providers may increase charges. The information is provided and maintained by Decision Technologies Limited. **This is indicative only and based on a 2-person household with multiple devices and simultaneous usage. Broadband performance is affected by multiple factors including number of occupants and devices, simultaneous usage, router range etc. For more information speak to your broadband provider.
Map data ©OpenStreetMap contributors.






