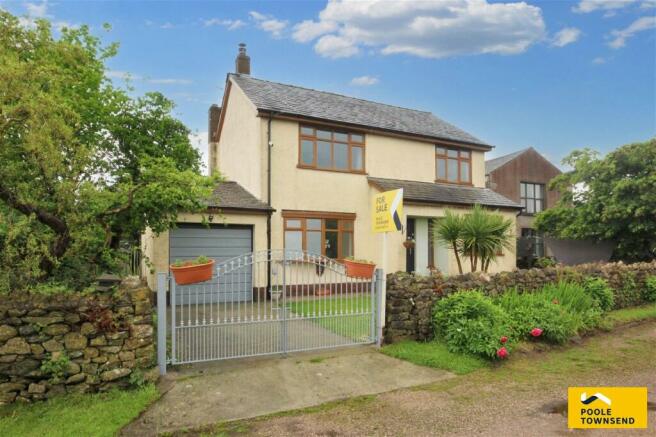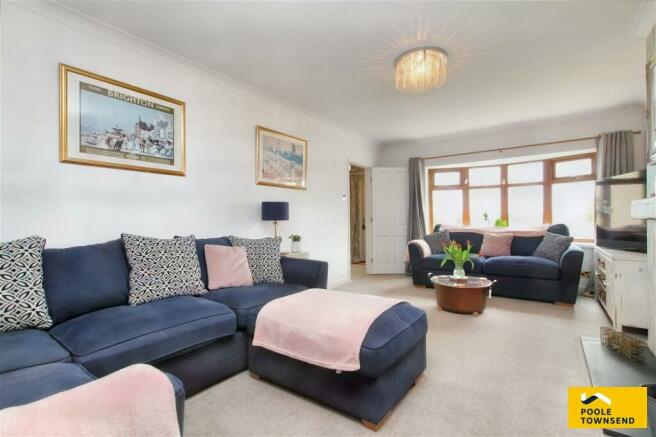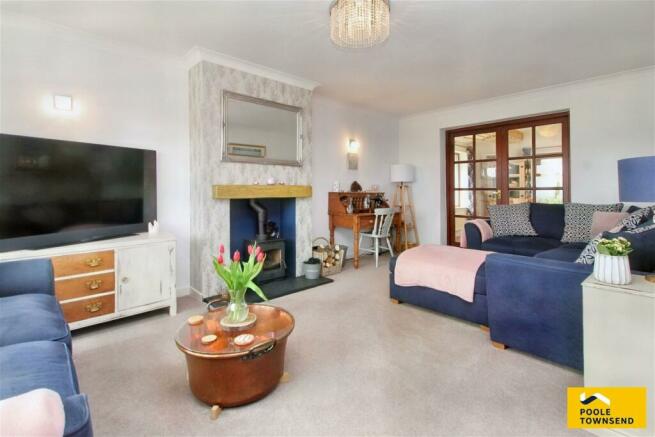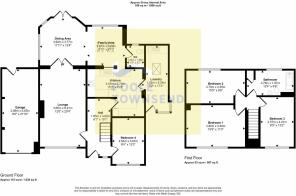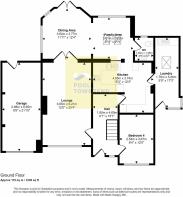
Long Lane, Stainton With Adgarley, Barrow-in-furness, LA13 0NH

- PROPERTY TYPE
Detached
- BEDROOMS
4
- BATHROOMS
1
- SIZE
Ask agent
- TENUREDescribes how you own a property. There are different types of tenure - freehold, leasehold, and commonhold.Read more about tenure in our glossary page.
Ask agent
Key features
- Beautifully presented family home
- Garage and off road parking
- 3 reception rooms
- Landscaped gardens
- Stylish kitchen
- Lovely open views
- 4 bedrooms
- Freehold
- Ideal property for working from home
- Council tax band E
Description
This immaculately presented family home is beautifully situated alongside the village green with lovely open views. The property's accommodation is spacious and has also been extended to provide the opportunity to work from home. The versatile ground floor living space includes a generous size lounge, with separate dining room and open plan family room with access to the rear garden, W/C, kitchen, home office/ utility room and bedroom 4 which would be ideal for purchasers needing a ground floor bedroom. The first floor has three double bedrooms and a bathroom. There is an attached garage with gated driveway to the front garden alongside a spacious and attractive garden to the rear.
Location
what3words///precautions.whizzed.overlain
Description
The central hallway has open access onto the stairwell and doors connecting with the main family lounge, kitchen and a downstairs bedroom with views over the village green.
The lounge is a generous size room that is naturally light and centres around the solid fuel stove which sits within the chimney breast. There are glazed double doors opening into the adjacent dining room which is a nicely appointed space with open access to the adjacent family area and glazed double doors opening directly into the garden. There is a corner fireplace with a stone effect surround and hearth and an electric fire set within.
The family area is a well connected space, including the adjacent kitchen, dining area and the 2-piece WC.
The kitchen has a range of units with a light cream door front and a wood effect worktop. There is an integrated double oven, halogen style hob with cooker hood above, space for an American style fridge freezer and a single drainer sink unit. There is access into the laundry room where there is space for a clothes dryer and washing machine beneath the sink at the rear of the room. This space is currently being used as a hair studio and may also lend itself to other uses for any home worker. The central hallway then leads to the fourth bedroom with views over the village green.
The landing area provides separate access to each of the three double bedrooms, the two rooms at the front of the property enjoying a wonderful view of the village green.
The bathroom has a three-piece suite in white with chrome coloured fittings. There is a mixer shower fitted over the bath with a second shower attachment mounted to the wall alongside. The room has tongue and groove style panelling to approximately dado height with a complimentary coloured painted finish to the walls above.
Externally, there is gated access onto a private drive with space for a single vehicle and access into the attached garage which has power, light and also houses the oil fired boiler. There is a pedestrian style door to the rear of the garage that leads you into the garden where there is a log store just on your left before your arrive at the lawn where there are mature trees colourful shaped borders.
Tenure
Freehold
Services
Mains electricity, water and drainage. Oil supply for central heating
Brochures
Brochure 1- COUNCIL TAXA payment made to your local authority in order to pay for local services like schools, libraries, and refuse collection. The amount you pay depends on the value of the property.Read more about council Tax in our glossary page.
- Ask agent
- PARKINGDetails of how and where vehicles can be parked, and any associated costs.Read more about parking in our glossary page.
- Garage,Driveway
- GARDENA property has access to an outdoor space, which could be private or shared.
- Private garden
- ACCESSIBILITYHow a property has been adapted to meet the needs of vulnerable or disabled individuals.Read more about accessibility in our glossary page.
- Ask agent
Long Lane, Stainton With Adgarley, Barrow-in-furness, LA13 0NH
NEAREST STATIONS
Distances are straight line measurements from the centre of the postcode- Dalton Station1.3 miles
- Roose Station2.5 miles
- Barrow-in-Furness Station3.3 miles



Poole Townsend are the largest independent estate agents covering the South Lakes and Furness area. With five high profile town centre offices all providing expert advice on all aspects of estate agency, a wide range of legal work and tailored financial advice.
Poole Townsend provides a welcoming high street presence whilst also fully embracing the integration of digital media to expand and grow the business through advertising and social media. All our branches are members of the National Association of Estate Agents and work to their strict code of professional conduct.
Notes
Staying secure when looking for property
Ensure you're up to date with our latest advice on how to avoid fraud or scams when looking for property online.
Visit our security centre to find out moreDisclaimer - Property reference S927261. The information displayed about this property comprises a property advertisement. Rightmove.co.uk makes no warranty as to the accuracy or completeness of the advertisement or any linked or associated information, and Rightmove has no control over the content. This property advertisement does not constitute property particulars. The information is provided and maintained by Poole Townsend, Ulverston. Please contact the selling agent or developer directly to obtain any information which may be available under the terms of The Energy Performance of Buildings (Certificates and Inspections) (England and Wales) Regulations 2007 or the Home Report if in relation to a residential property in Scotland.
*This is the average speed from the provider with the fastest broadband package available at this postcode. The average speed displayed is based on the download speeds of at least 50% of customers at peak time (8pm to 10pm). Fibre/cable services at the postcode are subject to availability and may differ between properties within a postcode. Speeds can be affected by a range of technical and environmental factors. The speed at the property may be lower than that listed above. You can check the estimated speed and confirm availability to a property prior to purchasing on the broadband provider's website. Providers may increase charges. The information is provided and maintained by Decision Technologies Limited. **This is indicative only and based on a 2-person household with multiple devices and simultaneous usage. Broadband performance is affected by multiple factors including number of occupants and devices, simultaneous usage, router range etc. For more information speak to your broadband provider.
Map data ©OpenStreetMap contributors.
