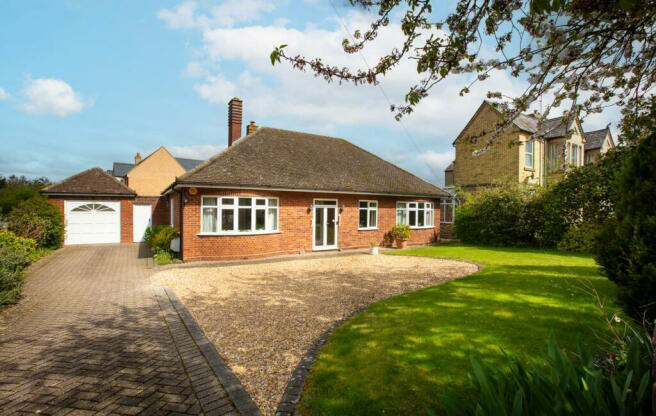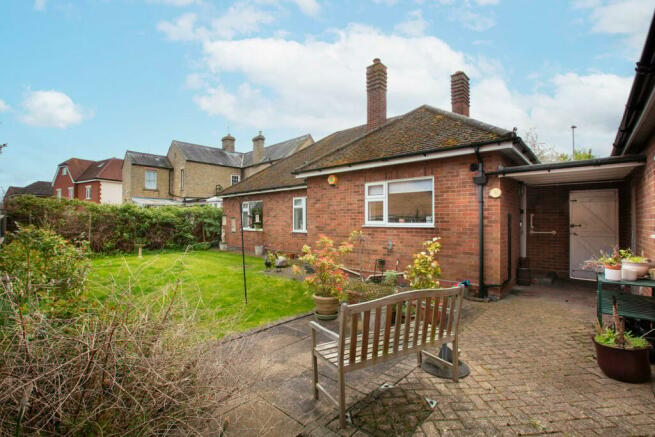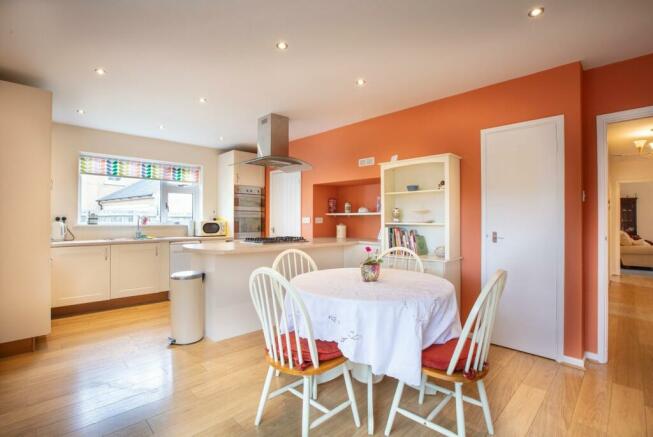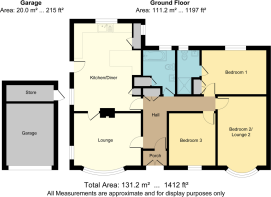Shefford Road, Clifton, Shefford, SG17

- PROPERTY TYPE
Detached Bungalow
- BEDROOMS
3
- BATHROOMS
2
- SIZE
Ask agent
- TENUREDescribes how you own a property. There are different types of tenure - freehold, leasehold, and commonhold.Read more about tenure in our glossary page.
Freehold
Key features
- No Chain
- Detached Bungalow
- 3 Double Bedrooms
- Kitchen Breakfast - Dining Room
- Utility Room
- Lounge With Bay Window
- Modern 3 Piece Family Bathroom & En suite
- Generous Plot With Scope To Extend Further (STP)
- Front & Rear Gardens Providing Off Road Parking For Ample Vehicles
- Garage
Description
** NO CHAIN!! - RARELY AVAILABLE!! **
This spacious double-fronted, detached 3 double bedroom bungalow, built in 1963, is a gem located along the highly regarded Shefford road in the popular village of Clifton. Sitting on a generous plot, it offers ample space with the potential to create even more living space with a large loft space ideal for conversion (subject to planning permission).
The property's proximity to local amenities ensures that residents have easy access to essential services and facilities. Whether it's shopping, dining, or leisure activities, everything is within reach. And with the bus stop right outside, commuting to neighboring towns like Hitchin and Bedford is made easy, offering further opportunities for work, leisure, and exploration.
Upon entering, you're welcomed by a spacious entrance hall, setting a grand tone for the home. The kitchen-breakfast dining room provides a delightful space for meals and gatherings, while the cosy lounge with its bay window offers a comfortable spot to relax. A utility room adds practicality to the living space, enhancing its functionality.
The property boasts three double bedrooms, each offering generous proportions. Bedroom 2 presents the option of a second living area, adding versatility to the layout. The master bedroom stands out with its own modern en-suite, providing a luxurious retreat within the home. Additionally, there's a spacious modern family bathroom, ensuring convenience for all occupants.
Outside, the property impresses with its lovely big frontage and mature garden, creating a charming and picturesque setting. The large driveway offers ample off-road parking, complementing the practicality of the home. The mature rear garden is private and peaceful, featuring patio areas, a lawn, and surrounding shrubs. Additionally, there's a garage with an electric door and a useful store room to the rear, providing valuable storage space.
With the added benefit of coming to the market with no upward chain, this property is not to be missed. A viewing is highly recommended to fully appreciate all that this home has to offer!
Entrance Porch
4' 3" x 3' 11" (1.30m x 1.19m)
Entrance Hall
18' 3" narrowing to 5' 5" (5.56m x 1.65m) x 11' 5" narrowing to 3' 7" (3.48m x 1.09m)
Kitchen Breakfast - Dining Room
19' 6" x 11' 11" (5.94m x 3.63m)
Utility Room
5' 2" x 2' 4" (1.57m x 0.71m)
Lounge
14' 10" x 12' 10" into bay (4.52m x 3.91m)
Bedroom 1
14' 4" x 9' 9" (4.37m x 2.97m)
En-Suite
9' 8" narrowing to 4' 8" (2.95m x 1.42m) x 5' 0" narrowing to 2' 10" (1.52m x 0.86m)
Bedroom 2 - Second Living Area
16' 9" into bay x 10' 10" (5.11m x 3.30m)
Bedroom 3
11' 4" x 10' 4" (3.45m x 3.15m)
Family Bathroom
9' 8" x 7' 3" (2.95m x 2.21m)
Outside
Front
Large mature frontage with a range of shrubs and tree boarders, laid to lawn. Block paved pathway and driveway area with additional stoned area providing off road parking for ample vehicles. Rear access through a timber gate to the side. Access to the garage. Arched storm porch over the front entrance. Brick wall surrounding.
Rear Garden
Mature garden, laid to lawn with a range of shrubs and tree boarders. Block paved patio area and pathway. Upvc canopy over the kitchen and garage entrance. Outside water tap. Rear access through a timber gate with a further patio area or storage area behind the garage. Fully enclosed with timber fencing.
Garage
17' 10" x 10' 0" (5.44m x 3.05m) Up and over metal, power assisted, electric door. Power and light connected. Single glazed window to the garden. Timber personnel door to the garden.
Store
10' 1" x 5' 10" (3.07m x 1.78m) Power and light connected, single glazed window to the rear aspect. Timber personnel door to the garden.
Agents Notes
The Bungalow has had a new Worcester Bosch boiler installed.
Council TaxA payment made to your local authority in order to pay for local services like schools, libraries, and refuse collection. The amount you pay depends on the value of the property.Read more about council tax in our glossary page.
Ask agent
Shefford Road, Clifton, Shefford, SG17
NEAREST STATIONS
Distances are straight line measurements from the centre of the postcode- Arlesey Station2.4 miles
- Biggleswade Station4.1 miles
- Letchworth Station5.5 miles
About the agent
As a family-run business, we offer a personal service, we value trust, commitment and professionalism. We are driven by delivering a first class service. We have extensive knowledge of the Bedfordshire & Hertfordshire area, and have over 35 years of combined experience in the estate agency and business marketing industries.
You and your property are our main priority and that will be at the heart of our process from start to finish. Using our passion, drive, credible sales experience,
Industry affiliations

Notes
Staying secure when looking for property
Ensure you're up to date with our latest advice on how to avoid fraud or scams when looking for property online.
Visit our security centre to find out moreDisclaimer - Property reference 27547191. The information displayed about this property comprises a property advertisement. Rightmove.co.uk makes no warranty as to the accuracy or completeness of the advertisement or any linked or associated information, and Rightmove has no control over the content. This property advertisement does not constitute property particulars. The information is provided and maintained by Turners Estate Agents Ltd, Bedfordshire. Please contact the selling agent or developer directly to obtain any information which may be available under the terms of The Energy Performance of Buildings (Certificates and Inspections) (England and Wales) Regulations 2007 or the Home Report if in relation to a residential property in Scotland.
*This is the average speed from the provider with the fastest broadband package available at this postcode. The average speed displayed is based on the download speeds of at least 50% of customers at peak time (8pm to 10pm). Fibre/cable services at the postcode are subject to availability and may differ between properties within a postcode. Speeds can be affected by a range of technical and environmental factors. The speed at the property may be lower than that listed above. You can check the estimated speed and confirm availability to a property prior to purchasing on the broadband provider's website. Providers may increase charges. The information is provided and maintained by Decision Technologies Limited. **This is indicative only and based on a 2-person household with multiple devices and simultaneous usage. Broadband performance is affected by multiple factors including number of occupants and devices, simultaneous usage, router range etc. For more information speak to your broadband provider.
Map data ©OpenStreetMap contributors.




