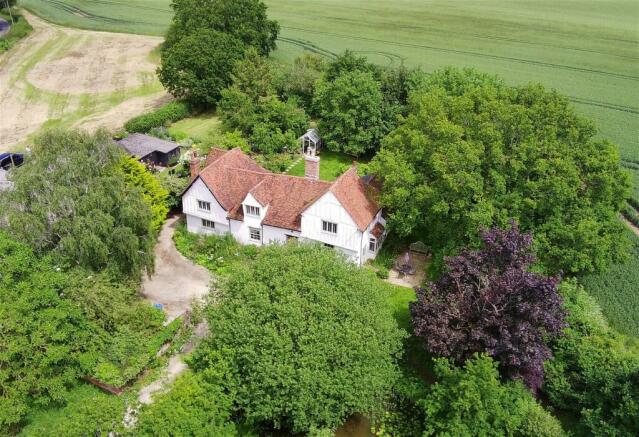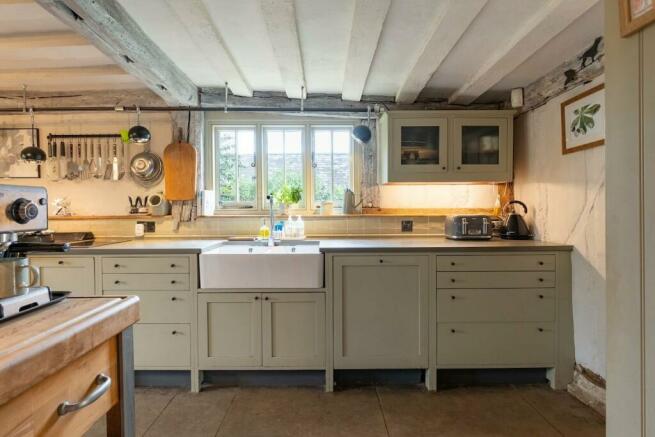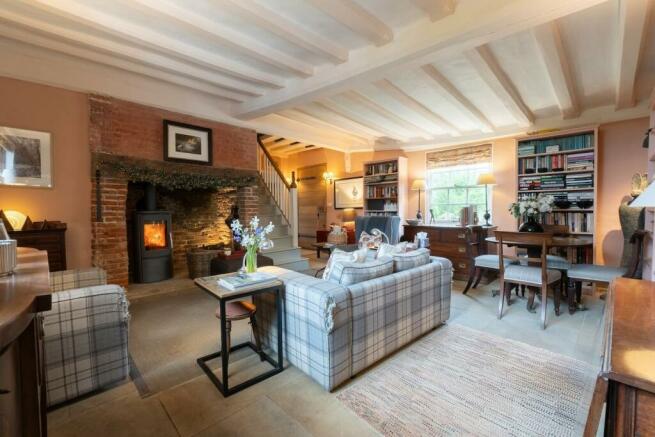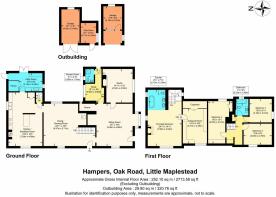Oak Road, Little Maplestead, Essex CO9 2RT

- PROPERTY TYPE
Detached
- BEDROOMS
4
- BATHROOMS
2
- SIZE
2,713 sq ft
252 sq m
- TENUREDescribes how you own a property. There are different types of tenure - freehold, leasehold, and commonhold.Read more about tenure in our glossary page.
Freehold
Key features
- Restored Grade II Listed Farmhouse
- Dates Back To The 15th Century
- Half and Acre Plot
- Surrounded By Farmland
- Easy Commute to London
- Full of Charm and Character
- Includes Pond and Part Moated
- Potential For Annexe
- Amazing Farmhouse Kitchen
- Inglenook Fireplaces with Wood Burners
Description
Guide Price £975,000 to £1,000,000 - Quote Ref: DP0213 when requesting further details of this unique and fantastic opportunity to purchase this meticulously restored 15th Century Grade II listed farmhouse set within open countryside on a half an acre plot with a pond and part moated. Hampers is an easy commute to London Liverpool Street from Braintree or Kelvedon Train Stations and offers a quiet rural life.
Hampers is an ideal example of a Grade II listed farmhouse with its traditional H-shaped design and jettied cross wings set in a location surrounded by open fields and away from the busy roads but well within commuting distance to London via the A12 and M11 and with Braintree and Kelvedon Train stations a 20 minute drive away. The current architect owner has meticulously restored Hampers back to its former glory using sympathetic materials and techniques to repair the fabric of the building and creating the best living use of the home. Works included removing the cement rendering, fully repairing the frame, adding additional sheep's wool insulation between the timbers and re-rendering with lath and lime plaster. Excavating the floor to provide insulation and a new limecrete slab with wet underfloor heating under the flagstone floor. Additional cork insulation was added to the studio walls, and the thickness of the insulation in the roof was increased. The windows were either replaced or overhauled to minimise drafts. The work was done with listed building and building regulation approvals. The property layout lends itself to creating a self-contained annexe for dual occupancy if needed.
To take you through this impressive property you can start at the solid oak front door that leads you into the main drawing/dining room. Now when you live here you will probably enter the house through the side door that takes you into the utility room where you can take your boots off and make sure the dogs are away from the main part of the home, but for continuity we will go back to the drawing room. This room is a most impressive double aspect room with timber ceilings and an open brick inglenook fireplace and brick hearth fitted with a wood burning stove, there is a staircase to the first floor and all set on a flagstone floor with underfloor heating. The second of the double aspect reception rooms is a characterful sitting room with a box bay window and with fitted window seat to take in the garden and farmland views, there is another brick-built inglenook fireplace with bressummer and wood mantle over, there is a part glazed door to the southerly terrace and further doors to the alcove, study and studio rooms. The studio sits at the southern part of the property with a brick-built fireplace, a loft access and a window overlooking the garden. The study removed could make the kitchen for the proposed annexe if needed, is armed with a small wash hand basin, fitted cupboard and a window overlooking the central rear patio, a passageway then leads through to the wet room and a door leading to the rear garden. As we make our way back through the property to the northern side we find the kitchen/breakfast room, a real authentic farmhouse style kitchen with double aspect windows, fitted with a hand built range of shaker style kitchen units and drawers with silestone work surfaces and an inset ceramic double butler sink, a two ring ceramic hob, an integral dishwasher and a Sandyford Sherlock range cooker. There is also a matching island with an oak work surface and an open brick fireplace with wood burner fitted within. From the kitchen is the utility/laundry room with a semi vaulted tongue and groove ceiling with some original lime pargeting removed, there is a contemporary range of fitted units with oak work surfaces with a stainless steel sink, space and plumbing for the washing machine, a walk in shelved larder and a stable door leading to the side aspect and also French doors to the garden.
There are two staircases leading to the first floor, the first set from the kitchen lead up to the principle suite, a fabulous room with double aspect windows, a feature red brick chimney stack and 14” original floorboards and ventilated panel enclosed radiators. The room is open plan to the en-suite bathroom with a panel enclosed bath, built in oak vanity unit with twin sinks, a low level flush wc and built in shelved cabinets. From the bedroom there is a door and steps up to the dressing room which has a bespoke fitted range of skaer style wardrobe units and a continuation of the original floorboards. The second staircase leads up to the second landing where there are doors to the three bedrooms. The landing has painted floorboards and a range of built in bookshelves and a linen cupboard. Bedroom two sits at the front of the property overlooking the pond, a good-sized double with character wide floorboards and exposed timbers. Bedroom three is another double room with exposed timber and views to the side aspects over the farmland beyond. Bedroom four is ideal as a child’s bedroom with a restricted height low doorway and an irregular shape and eaves storage and a window overlooking the rear garden. The bathroom completes the accommodation with a freestanding roll top bath with shower over, a built-in vanity unit with Mahogany surface, an inset hand wash basin and low level flush wc.
Outside:
Hampers sits on a half an acre plot with a pond and is part moated to the rear of the garden. There is a driveway entrance leading up to the property where there is ample parking for a number of cars, the plot is surrounded by a number of hedgerow and specimen trees that create the privacy. There is a garage and potting shed with power. The rear garden is a delight with a brick paved pathway and central patio, there is a lawned that flows to the rear of the property, to the side is a gate leading to the further vegetable garden and fruit cage and oil tank. A further store is visible as well as the greenhouse.
Location:
Hampers is 13.6 miles from Witham Mainline Station into Liverpool Street with up to 5 trains per hour, 8.6 miles to Braintree station which is a one hour journey into Liverpool Street
Agents Note:
The property is Grade II listed. *The private drainage does not meet modern regulations and needs replacement at an estimated cost of £15,000 and this has been taken into consideration.
Services: Mains Electricity. Main Water. Private Drainage*. Oil Fired Heating. Braintree Council Tax Band G.
- COUNCIL TAXA payment made to your local authority in order to pay for local services like schools, libraries, and refuse collection. The amount you pay depends on the value of the property.Read more about council Tax in our glossary page.
- Band: G
- LISTED PROPERTYA property designated as being of architectural or historical interest, with additional obligations imposed upon the owner.Read more about listed properties in our glossary page.
- Listed
- PARKINGDetails of how and where vehicles can be parked, and any associated costs.Read more about parking in our glossary page.
- Garage
- GARDENA property has access to an outdoor space, which could be private or shared.
- Yes
- ACCESSIBILITYHow a property has been adapted to meet the needs of vulnerable or disabled individuals.Read more about accessibility in our glossary page.
- Ask agent
Energy performance certificate - ask agent
Oak Road, Little Maplestead, Essex CO9 2RT
Add an important place to see how long it'd take to get there from our property listings.
__mins driving to your place
Get an instant, personalised result:
- Show sellers you’re serious
- Secure viewings faster with agents
- No impact on your credit score
Your mortgage
Notes
Staying secure when looking for property
Ensure you're up to date with our latest advice on how to avoid fraud or scams when looking for property online.
Visit our security centre to find out moreDisclaimer - Property reference S927332. The information displayed about this property comprises a property advertisement. Rightmove.co.uk makes no warranty as to the accuracy or completeness of the advertisement or any linked or associated information, and Rightmove has no control over the content. This property advertisement does not constitute property particulars. The information is provided and maintained by eXp UK, South East. Please contact the selling agent or developer directly to obtain any information which may be available under the terms of The Energy Performance of Buildings (Certificates and Inspections) (England and Wales) Regulations 2007 or the Home Report if in relation to a residential property in Scotland.
*This is the average speed from the provider with the fastest broadband package available at this postcode. The average speed displayed is based on the download speeds of at least 50% of customers at peak time (8pm to 10pm). Fibre/cable services at the postcode are subject to availability and may differ between properties within a postcode. Speeds can be affected by a range of technical and environmental factors. The speed at the property may be lower than that listed above. You can check the estimated speed and confirm availability to a property prior to purchasing on the broadband provider's website. Providers may increase charges. The information is provided and maintained by Decision Technologies Limited. **This is indicative only and based on a 2-person household with multiple devices and simultaneous usage. Broadband performance is affected by multiple factors including number of occupants and devices, simultaneous usage, router range etc. For more information speak to your broadband provider.
Map data ©OpenStreetMap contributors.




