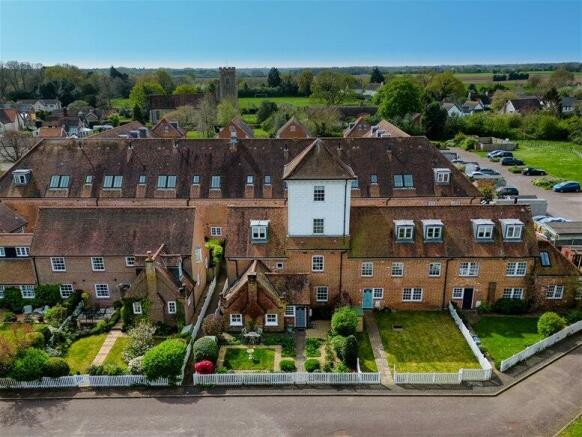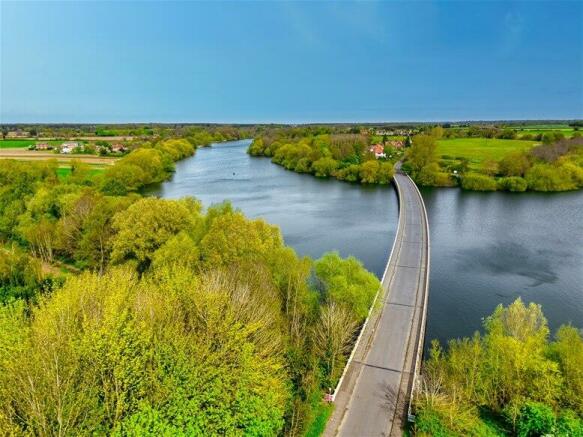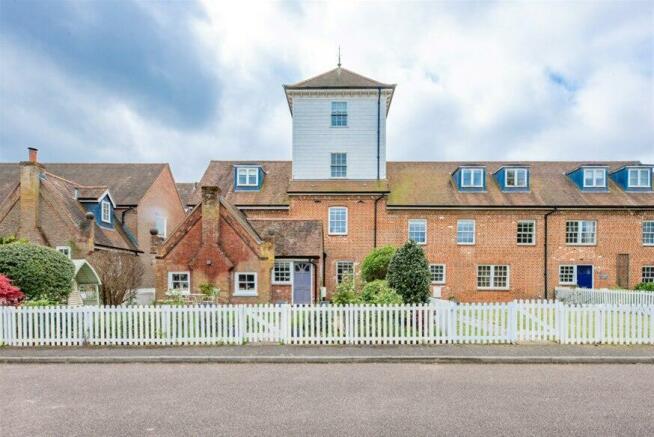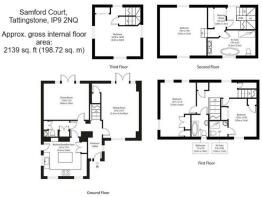Samford Court, Tattingstone, IP9

- PROPERTY TYPE
Terraced
- BEDROOMS
4
- BATHROOMS
3
- SIZE
Ask agent
- TENUREDescribes how you own a property. There are different types of tenure - freehold, leasehold, and commonhold.Read more about tenure in our glossary page.
Freehold
Key features
- Superb location
- Four bedrooms / three bathrooms
- Two reception rooms
- Immaculately presented
- Wonderful views over Alton Water
- Two allocated parking spaces
- 7 acres of communal parkland
- Front garden and rear terrace
Description
No 5 Samford Court is one of thirty three properties set in seven acres of shared grounds on the edge of Alton Water, including parkland, woodland and formal parterre gardens. The development includes Chedworth Place which was converted from a 1766 workhouse and associated buildings. There is a management company and residents committee, both ensuring the ongoing maintenance and care of the grounds. The property is approached across Alton Water. There are ornate automatic electric gates to the estate, two car parking spaces belonging to the property are in the small car park to the right and the property is centrally positioned to the left.
Accommodation comprises:
Sitting room; Dining room; Kitchen with breakfast area; Four bedrooms; Two bathrooms (one of which is en-suite); En-suite shower room; Cloakroom; Front garden; Rear terrace; Two allocated parking spaces; Further guest parking; Expansive communal gardens.
Room dimensions:
Sitting room: 18'3 x 15'7 (5.5m x 4.7m max).
Dining room: 15'8 x 12'5 (4.8m x 3.8m).
Kitchen/breakfast area: 14'3 x 11'4 (4.3m x 4.3m).
First floor:
Bedroom 2: 12'8 x 11'0 (3.9m x 3.3m). With en-suite shower room: 5'4 x 5 (1.6m x 1.5m).
Bedroom 3: 18'1 x 11'8 (5.5m x 3.6m).
Family bathroom: 7'3 x 5'9 (2.2m x 1.8m).
Second floor:
Master bedroom: 16'5 x 15'6 (5m x 4.7m).
Dressing room: 9'3 x 4'7 (2.8m x 1.4m).
En-suite bathroom: 14'4 x 8'3 (4.3m x 2.5m).
Top floor:
Bedroom 4: 16' x 16' (4.8m x 4.8m).
............
Enveloped by seven acres of verdant communal gardens and woodlands, the location offers a haven of serenity. The property itself commands breathtaking vistas of the meticulously manicured grounds and the tranquil expanse of Alton Water reservoir, providing an idyllic backdrop for a peaceful retreat.
Spanning four floors, the interior spaces have been meticulously crafted to deliver expansive and opulent living quarters.
Upon entering through the landscaped cottage garden, a generous entrance lobby grants access to the impeccably appointed ground floor. Here, two inviting reception rooms, a well-equipped kitchen, and a cloakroom/utility area await. The double aspect sitting room and separate dining room both feature doors that open onto the rear garden, seamlessly melding indoor and outdoor realms.
A highlight of the property is a spacious and immaculately presented bespoke-fitted ‘Orwells’ kitchen, featuring an island unit, quartz worktops, and a charming butler sink.
Ascending to the first floor reveals two double bedrooms, each with built-in wardrobes, with one boasting an en-suite bathroom, alongside a three-piece family bathroom. The second floor houses the principal bedroom suite, comprising the principal bedroom and a generously proportioned en-suite bathroom with double vanity sinks, a walk-in shower, and a striking feature bath.
The property’s pièce de résistance is its third-floor tower room, offering unparalleled panoramic vistas of the surrounding landscape. This versatile space can serve as a breathtaking double bedroom or an inspiring home office.
...............
Owner's comment:
It’s time to move on to pastures new as another stage of life takes shape but there will be many fond memories of the last seven years living in the ‘Tower House’ and of the surrounding village of Tattingstone and the beautiful Suffolk landscape, which never fails to deliver a daily dose of natural beauty.
As a former historic water tower supplying St Mary’s Hospital, the ‘Tower House’ is the fruit of a clever and meticulously executed redevelopment project from the year 2000. As just the second owner since then, there’s a sense of great privilege in living somewhere that’s such a well-known part of local history and so firmly embedded in the community.
The house itself has been a haven of tranquillity throughout, and while the traditional red brick walls exude an air of permanence, the wrought-iron gates give a sense of security. As soon as you enter Samford Court and step inside the ‘Tower House’, it’s as if all the hectic frenzy of the wider world has been left behind.
Living has been easy here, no matter how many family members have been staying at any one time. Working from home has also been such a joy, using the top floor as a permanent office with the views out over Alton Water and countryside being a welcome distraction between (and sometimes during!) Zoom calls. The fibre-to-home broadband has given the much-needed bandwidth and connectivity you don’t often get in a rural setting and the proximity to Manningtree Station, with an extended car park and regular trains to London, has made it very simple to commute when needed.
When it comes to outside space, the ‘Tower House’ is the perfect fit for those who enjoy easily managed planting beds, and quiet, private spaces for relaxation together with open managed grounds right outside the front gate. It makes for lovely views, and it’s been so lovely to sit with a glass of wine of an evening in the landscaped Victorian front gardens as the sun sets in the west. Also to entertain family and friends either in the private courtyard reached through patio doors at the rear of the property, or in the communal BBQ area for bigger birthday parties and gatherings.
Another huge plus is that just a stone’s throw away is stunning Alton Water, a large scenic reservoir offering water sports, fishing, bird watching, a variety of routes to walk, run or cycle around the water, and a tearoom. It’s such a bonus to be able to watch the changing seasons reflected in the water and surrounding woodlands; it never fails to brighten the day.
Then there’s Tattingstone itself, which is a wonderful village to live in. It’s centred on the Village Hall, St. Mary’s Church and the Wheatsheaf and the White Horse pubs and is glued together by several thriving community groups and the local Tattler magazine. The village also has a well-respected Church of England primary school, and there are several good secondary schools, private and state, within a 15-20 minute drive.
But the real benefit of living in the ‘Tower House’ is that you get the best of both worlds. Because added to the feeling of peace, quiet and homeliness, you are really very close to the Suffolk county town of Ipswich, as well as many other small towns and villages just a short drive away. That makes it perfectly rural without feeling cut-off. Ipswich has every supermarket you might have a loyalty card for and all the usual amenities, And if you like football, Portman Road, the home of promotion-chasing Ipswich Town FC is only 15 minutes’ drive. Further afield, it’s so easy to explore the beautiful Suffolk countryside and coast, including days out in the towns of Woodbridge, Southwold and Aldeburgh or along the banks of the Deben, Orwell and Stour estuaries.
It's been wonderful living here, and I’ve no doubt the next owners will experience the same levels of happiness and peacefulness in the years to come.
..................
Tenure: Freehold
Guide price: £650,000 subject to contract
Council TaxA payment made to your local authority in order to pay for local services like schools, libraries, and refuse collection. The amount you pay depends on the value of the property.Read more about council tax in our glossary page.
Ask agent
Samford Court, Tattingstone, IP9
NEAREST STATIONS
Distances are straight line measurements from the centre of the postcode- Mistley Station3.6 miles
- Manningtree Station4.1 miles
- Ipswich Station4.3 miles
About the agent
Suffolk Coastal is an independent estate agency specialising in the sale of homes across Aldeburgh, Thorpeness, Orford, Snape, Woodbridge and villages across the Suffolk coast.
The founder and driving force behind the business is Tim Day, who has over 20 years of experience selling, letting and holiday letting real estate in prime central London.
The ethos of Suffolk Coastal is simple: we are a small team focused on providing a personal, hands-on and proactive estate agency servic
Industry affiliations

Notes
Staying secure when looking for property
Ensure you're up to date with our latest advice on how to avoid fraud or scams when looking for property online.
Visit our security centre to find out moreDisclaimer - Property reference TIM254-t-708. The information displayed about this property comprises a property advertisement. Rightmove.co.uk makes no warranty as to the accuracy or completeness of the advertisement or any linked or associated information, and Rightmove has no control over the content. This property advertisement does not constitute property particulars. The information is provided and maintained by Suffolk Coastal, Aldeburgh. Please contact the selling agent or developer directly to obtain any information which may be available under the terms of The Energy Performance of Buildings (Certificates and Inspections) (England and Wales) Regulations 2007 or the Home Report if in relation to a residential property in Scotland.
*This is the average speed from the provider with the fastest broadband package available at this postcode. The average speed displayed is based on the download speeds of at least 50% of customers at peak time (8pm to 10pm). Fibre/cable services at the postcode are subject to availability and may differ between properties within a postcode. Speeds can be affected by a range of technical and environmental factors. The speed at the property may be lower than that listed above. You can check the estimated speed and confirm availability to a property prior to purchasing on the broadband provider's website. Providers may increase charges. The information is provided and maintained by Decision Technologies Limited.
**This is indicative only and based on a 2-person household with multiple devices and simultaneous usage. Broadband performance is affected by multiple factors including number of occupants and devices, simultaneous usage, router range etc. For more information speak to your broadband provider.
Map data ©OpenStreetMap contributors.




