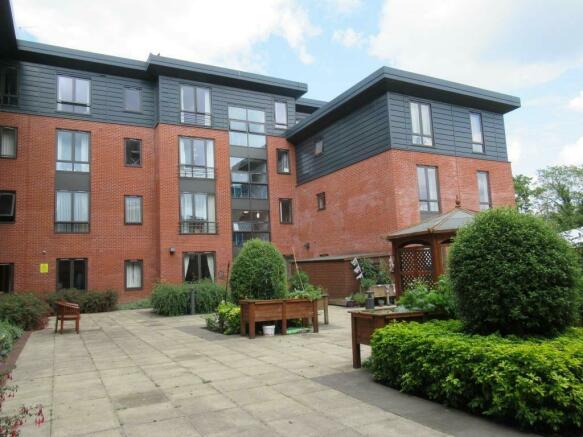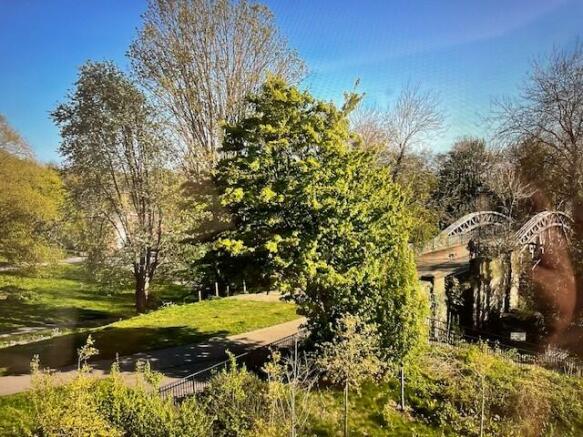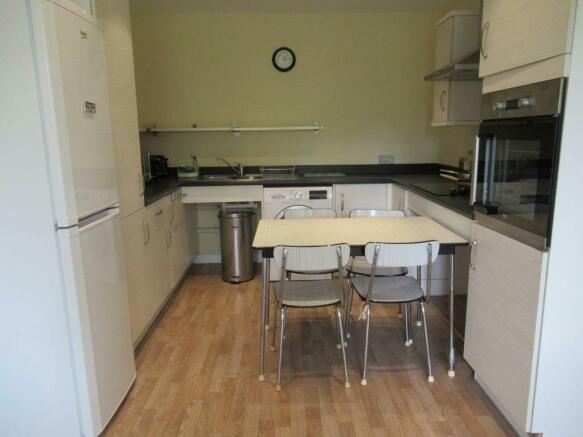Bath Street, Derby, Derbyshire, DE1

- PROPERTY TYPE
Apartment
- BEDROOMS
2
- SIZE
Ask agent
Key features
- TWO BEDROOMED APARTMENT
- EXCELLENT FACILITIES
- OFFERED WITH 25% SHARE AT £40,000
- OR 75% SHARED OWNERSHIP £119,995
- RENT PAYABLE WITH 25% SHARE
- COURTYARD SEATING AREA
- EXCELLENT FACILITIES
- UNDERFLOOR HEATING
- EPC BAND B
- COUNCIL TAX BAND B
Description
The apartment is beautifully located looking out towards a vista of trees, Derby Rowing Club, and the noted Handyside Bridge Heritage Walk crossing the River Derwent into Chester Green together with a pathway leading to Darley Park. All windows in the apartment enjoy these fabulous views.
This is an excellent opportunity to purchase an apartment which benefits from a prime aspect in this modern architect design extra care Derby Homes Managed development which is suitable for the over 55's and persons requiring assisted living facilities to accommodate individual mobility issues. The apartment is located on the second floor with lift access.
Briefly the accommodation comprises Large Entrance Hall with ample room if necessary to manoeuvre mobility equipment, extra width doors leading to the open plan Living and Kitchen areas, also to the second bedroom, the main bedroom and the wet room. There is also ensuite access to the wet room from the main bedroom. All living areas are fully carpeted. The apartment is leasehold and purchased on the basis of a 75% shared ownership, the remaining 25% being owned by Derby Homes. No rent is payable for the shared portion.
PLEASE NOTE: THERE IS THE OPPORTUNITY TO PURCHASE A 25% SHARE AT £40,000 with rent payable for 50% for further details enquire at the office.
The on site facilities provided by Derby Homes include a day time restaurant, laundry room with several washing machines and tumble dryers. Therapy Room, Scooter storage and charging room, communal lounge area with organised activities, a courtyard garden, relaxation area, and car park.
The current monthly service charge payable to Derby Homes is £494.78 per calendar month for which full maintenance of the common areas and facilities is included. Underfloor heating throughout, secure access to the residential areas, utility charge and water charges. We advise however that these charges are clarified with a legal advisor. The electricity charge paid privately by the owner is currently £46 per month and there is a transferrable broadband connection.
Derby Homes have appointed a specialist on site care company to provide varying levels of care to owners. There is a basic mandatory "piece of mind" charge to all owners currently £30.42p per week in common with all similar extra care developments of Derby Homes. This payment covers the installation and maintenance of the fixed pullcords and intercom alarm system within the apartments and the personal alarms worn by owners and the provision of carers 24/7 to respond to assistance and alarm calls.
The care provider will also provide flexible personalised care as required by arrangement (charges apply)
ENTRANCE HALL: 13'2" x 9'2" (4.023m x 2.819m)
A spacious reception area suitable for wheelchair users, with storage cupboard.
OPEN PLAN LOUNGE/KITCHEN AREA: 25'1" x 8'5" (7.647m x 2.569m)
LOUNGE AREA: Having twin full height double glazed windows to front with views as described.
KITCHEN AREA: Having range of wall, base and drawer units incorporating ample food preparation surfaces, double bowl stainless steel sink unit and drainer, built in electric oven, electric hob with cooker hood over, plumbing for automatic washing machine, or dishwasher, space for fridge freezer.
BEDROOM ONE: 15'4" x 10'2" (4.676m x 3.113m)
Having double glazed window with views as described and door leading to en-suite wet room.
BEDROOM TWO: 10'4" x 7'10" (3.149m x 2.406m)
Having double glazed window with views as described.
SPACIOUS WET ROOM: 9'5" x 8'10" (2.873m x 2.712m)
Having three piece suite comprising of shower, wash basin, w.c. with useful access to bedroom one the hallway.
- COUNCIL TAXA payment made to your local authority in order to pay for local services like schools, libraries, and refuse collection. The amount you pay depends on the value of the property.Read more about council Tax in our glossary page.
- Ask agent
- PARKINGDetails of how and where vehicles can be parked, and any associated costs.Read more about parking in our glossary page.
- Yes
- GARDENA property has access to an outdoor space, which could be private or shared.
- Yes
- ACCESSIBILITYHow a property has been adapted to meet the needs of vulnerable or disabled individuals.Read more about accessibility in our glossary page.
- Ask agent
Bath Street, Derby, Derbyshire, DE1
Add your favourite places to see how long it takes you to get there.
__mins driving to your place



Your mortgage
Notes
Staying secure when looking for property
Ensure you're up to date with our latest advice on how to avoid fraud or scams when looking for property online.
Visit our security centre to find out moreDisclaimer - Property reference 464645858. The information displayed about this property comprises a property advertisement. Rightmove.co.uk makes no warranty as to the accuracy or completeness of the advertisement or any linked or associated information, and Rightmove has no control over the content. This property advertisement does not constitute property particulars. The information is provided and maintained by Lewis Adam Estate Agents, Allestree. Please contact the selling agent or developer directly to obtain any information which may be available under the terms of The Energy Performance of Buildings (Certificates and Inspections) (England and Wales) Regulations 2007 or the Home Report if in relation to a residential property in Scotland.
*This is the average speed from the provider with the fastest broadband package available at this postcode. The average speed displayed is based on the download speeds of at least 50% of customers at peak time (8pm to 10pm). Fibre/cable services at the postcode are subject to availability and may differ between properties within a postcode. Speeds can be affected by a range of technical and environmental factors. The speed at the property may be lower than that listed above. You can check the estimated speed and confirm availability to a property prior to purchasing on the broadband provider's website. Providers may increase charges. The information is provided and maintained by Decision Technologies Limited. **This is indicative only and based on a 2-person household with multiple devices and simultaneous usage. Broadband performance is affected by multiple factors including number of occupants and devices, simultaneous usage, router range etc. For more information speak to your broadband provider.
Map data ©OpenStreetMap contributors.



