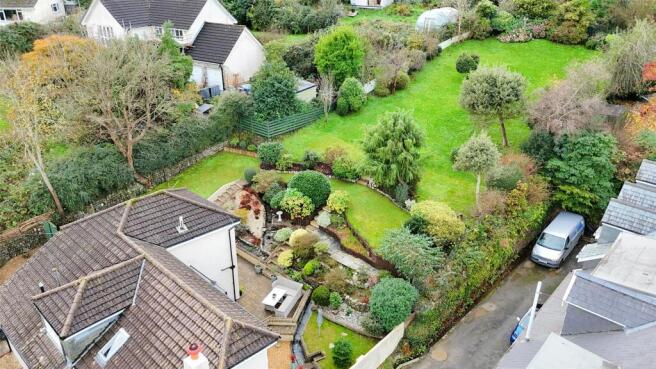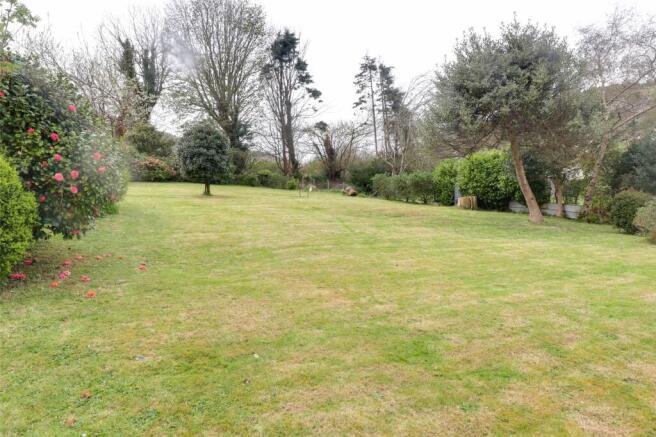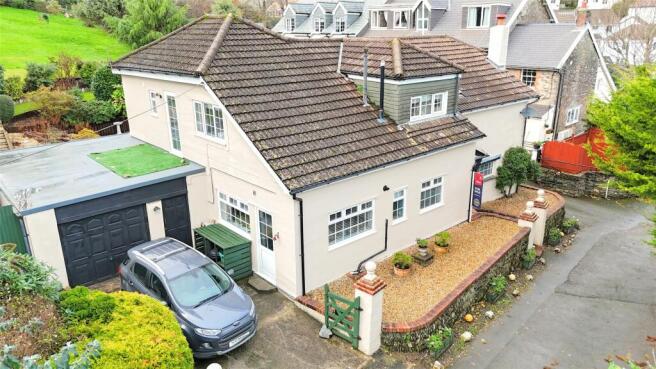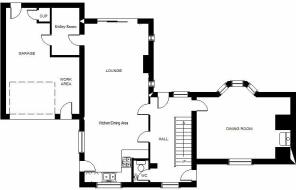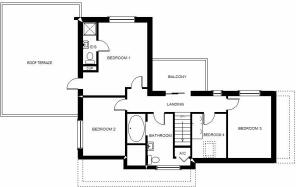Langleigh, Ilfracombe, Devon, EX34

- PROPERTY TYPE
Detached
- BEDROOMS
4
- SIZE
Ask agent
- TENUREDescribes how you own a property. There are different types of tenure - freehold, leasehold, and commonhold.Read more about tenure in our glossary page.
Ask agent
Key features
- ONLY OVER 60s are eligible for the Home for Life from Homewise (incorporating a Lifetime Lease)
- SAVINGS against the full price of this property typically range from 20% to 50% for a Lifetime Lease
- Actual price paid depends on individuals’ age and personal circumstances (and property criteria)
- Plan allows customers to purchase a % share of the property value (UP TO 50%) to safeguard for the future
- CALL for a PERSONALISED QUOTE or use the CALCULATOR on the HOMEWISE website for an indicative saving
- The full listed price of this property is £500,000
Description
Through the Home for Life Plan from Homewise, those AGED 60 OR OVER can purchase a Lifetime Lease and a share of the property value to safeguard for the future. The cost to purchase the Lifetime Lease is always less than the full market value.
OVER 60s customers typically save between from 20% To 50%*.
Home for Life Plan guide price for OVERS 60s: The Lifetime Lease price for this property is £335,000 based on an average saving of 33%.
Market Value Price: £500,000
The price you pay will vary according to your age, personal circumstances and requirements and will be adjusted to include any percentage of the property you wish to safeguard. The plan allows customers to purchase a share of the property value (UP TO 50%) to safeguard for the future.
For an indication of what you could save, please use our CALCULATOR on the HOMEWISE website.
Please CALL for more information or a PERSONALISED QUOTE.
Please note: Homewise DO NOT own this property and it is not exclusively for sale for the over-60s.
It is being marketed by Homewise as an example of a property that is currently for sale which could be purchased using a Home For Life Lifetime Lease.
If you are not OVER 60 or would like to purchase the property at the full market value of £500,000, please contact the estate agent Webbers.
PROPERTY DESCRIPTION
Situated in its own large and beautifully landscaped colourful gardens and being located in a tucked away location nestling at the foot of the National Trust owned Torrs is this very spacious and characterful 4 bedroom (1 en suite) detached family home having flexible accommodation with large reception rooms and a garage/driveway.
Kew Cottage is a very spacious yet characterful detached family home situated in a sort after tucked away location nestling at the foot of the National Trust owned Torrs. The property is considered ideal for the larger family and has a characterful reception rooms with an inglenook fireplace together with a large open plan kitchen/dining room which has been recently remodelled and modernised. The property sits in its own beautifully landscaped private colourful gardens and grounds which back onto open fields at the rear and have a natural spring flowing through. There is ample parking and a large garage with small workshop area and additional parking.
Despite its tucked away position, the property is located just half a mile from the town centre and the High Street and a similar distance from the picturesque sea front and harbour there is plenty of nearby walking along the rugged footpaths within the Torrs which enjoys some spectacular coastal scenery and are ideal for a leisurely afternoon stroll or dog walking.
The accommodation is arranged over 2 floors and benefits from gas central heating and upvc double glazing. There is an immediate feeling of space upon entering the property into the spacious 17ft entrance hall which has the hardwood stairs to the first floor and a door at the rear which leads directly onto the garden.
At the front of the property there is a spacious and modern 31ft by 13ft open plan kitchen/dining room/reception room which has a range of base and wall units and includes a breakfast bar. There is an integrated double oven, hob and extractor with space and plumbing for a dishwasher. There is a full height sliding patio door which leads directly onto a paved sitting area and provides a pleasant open outlook onto the rear garden. There is a modern electric fire providing a focal point to the room which has a stainless steel hearth. The main lounge has a fantastic feel with original timber beams and inglenook fireplace. Leading from the lounge there is a useful utility room which has space and plumbing for a washing machine, tumble dryer and an american fridge freezer with wall and base units with work surface. The accommodation on the ground floor is completed by a useful cloakroom/w.c.
On the first floor there is a spacious landing which has sliding door to the rear onto a balcony which overlooks the colourful rear garden. There are 4 good sized bedrooms in total together with a family bathroom/w.c. The master bedroom is located at the rear of the property enjoys pleasant views across the gardens and has its own en suite shower room/w.c. Bedroom 2 has built-in wardrobes as does bedroom 4 with bedroom 3, at the far end of the landing enjoying the pleasant views across the gardens. The family bathroom has an art deco style and comprises a white suite which includes a low level w.c. and handbasin and a large bath set in a tiled recess with shower attachment and shower over. There is an airing cupboard and a useful shelved niche. Leading from the master bedroom is a large roof terrace which overlooks the gardens at the rear and enjoys an open aspect to the front and side.
Outside, the front garden has been designed with low maintenance in mind and has coloured gravel flowerbeds and a path leading to a front door. At the left hand side of the house there are double five barred gates which open onto a good sized hard standing which provides off road parking for multiple cars and has an outside tap and outside light and leads to the integral garage/workshop. The garage has an up and over door to the front together with a pedestrian access door whilst at the rear of the garage there is direct access onto the garden. The garage houses the gas and electric meters and has light and power and a small working area at the front and a useful store cupboard at the rear. Adjacent to the garage, at the front of the property, steps and a pathway leads via a gateway onto an area at the side where there is a wooden garden shed and access onto a small lawn at the rear. Immediately behind the property is a large attractive paved patio area which stretches across the full width of the house and provides a very private sitting area ideal for Al Fresco dining or barbecues. The patio area is accessed from the door at the rear of the hallway or the large sliding doors from the lounge. There is outside light with an adjacent water feature fed by a natural spring which flows through the garden. The patio area has a colourful backdrop of large and well stocked flowerbeds and a variety of flowering bushes, shrubs, conifers, heathers and trees. Adjacent to the rear of the garage there is also a useful garden store shed.
Steps lead up through the centre of the gardens passing various terraces and colourful bushes, shrubs and trees onto a large gently sloping law ned garden which extends up and away from the house and is extremely well screened and private with large and mature conifers and tree lined borders. The gardens are dog and child friendly and back onto open fields at the rear and there are a particularly attractive feature of the property.
We fully advise an early internal inspection of this delightful and deceptively spacious family home to appreciate the size, flexibility and quality on offer. EPC D
Ground Floor
Entrance Hall 17'1" x 8'8" (5.2m x 2.64m).
Cloakroom/w.c. 4'5" x 2'8" (1.35m x 0.81m).
Kitchen/breakfast room 13'3" x 12'8" (4.04m x 3.86m).
Dining Room 15'10" x 12'4" (4.83m x 3.76m).
Lounge 18'8" x 13'3" (5.7m x 4.04m).
Utility Room 9'10" x 6' (3m x 1.83m).
First Floor
Landing 21' x 3'8" (6.4m x 1.12m).
Bedroom 1 15'8" x 10'8" (4.78m x 3.25m).
En suite shiower room/w.c 9' x 2'6" (2.74m x 0.76m).
Bedoom 2 11'6" x 10' (3.5m x 3.05m).
Bedroom 3 12'4" x 9'1" (3.76m x 2.77m).
Bedroom 4 8'9" x 7'5" (2.67m x 2.26m).
Bathroom/w.c. 10'4" x 5'4" (3.15m x 1.63m).
Outside
Integral garage 20'7" x 8'9" (6.27m x 2.67m).
Small workshop area 7'7" x 6' (2.3m x 1.83m).
First floor balcony 10'9" x 6'1" (3.28m x 1.85m).
The information provided about this property does not constitute or form part of an offer or contract, nor may be it be regarded as representations. All interested parties must verify accuracy and your solicitor must verify tenure/lease information, fixtures & fittings and, where the property has been extended/converted, planning/building regulation consents. All dimensions are approximate and quoted for guidance only as are floor plans which are not to scale and their accuracy cannot be confirmed. Reference to appliances and/or services does not imply that they are necessarily in working order or fit for the purpose. Suitable as a retirement home.
- COUNCIL TAXA payment made to your local authority in order to pay for local services like schools, libraries, and refuse collection. The amount you pay depends on the value of the property.Read more about council Tax in our glossary page.
- Ask agent
- PARKINGDetails of how and where vehicles can be parked, and any associated costs.Read more about parking in our glossary page.
- Yes
- GARDENA property has access to an outdoor space, which could be private or shared.
- Yes
- ACCESSIBILITYHow a property has been adapted to meet the needs of vulnerable or disabled individuals.Read more about accessibility in our glossary page.
- Ask agent
Langleigh, Ilfracombe, Devon, EX34
Add an important place to see how long it'd take to get there from our property listings.
__mins driving to your place
Get an instant, personalised result:
- Show sellers you’re serious
- Secure viewings faster with agents
- No impact on your credit score
Your mortgage
Notes
Staying secure when looking for property
Ensure you're up to date with our latest advice on how to avoid fraud or scams when looking for property online.
Visit our security centre to find out moreDisclaimer - Property reference 21698_ILF240126. The information displayed about this property comprises a property advertisement. Rightmove.co.uk makes no warranty as to the accuracy or completeness of the advertisement or any linked or associated information, and Rightmove has no control over the content. This property advertisement does not constitute property particulars. The information is provided and maintained by Homewise, Covering North Devon, Somerset and Cornwall. Please contact the selling agent or developer directly to obtain any information which may be available under the terms of The Energy Performance of Buildings (Certificates and Inspections) (England and Wales) Regulations 2007 or the Home Report if in relation to a residential property in Scotland.
*This is the average speed from the provider with the fastest broadband package available at this postcode. The average speed displayed is based on the download speeds of at least 50% of customers at peak time (8pm to 10pm). Fibre/cable services at the postcode are subject to availability and may differ between properties within a postcode. Speeds can be affected by a range of technical and environmental factors. The speed at the property may be lower than that listed above. You can check the estimated speed and confirm availability to a property prior to purchasing on the broadband provider's website. Providers may increase charges. The information is provided and maintained by Decision Technologies Limited. **This is indicative only and based on a 2-person household with multiple devices and simultaneous usage. Broadband performance is affected by multiple factors including number of occupants and devices, simultaneous usage, router range etc. For more information speak to your broadband provider.
Map data ©OpenStreetMap contributors.
