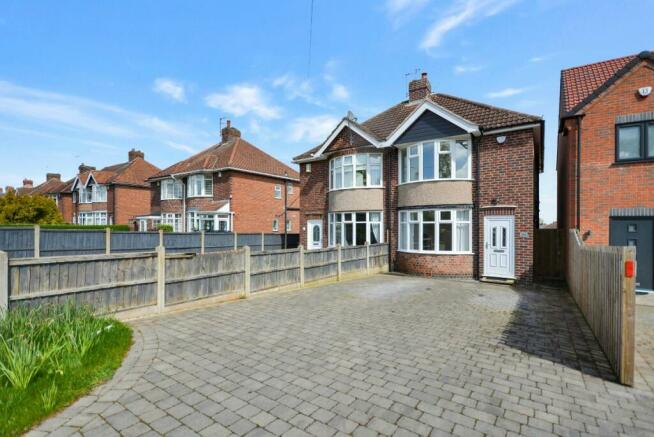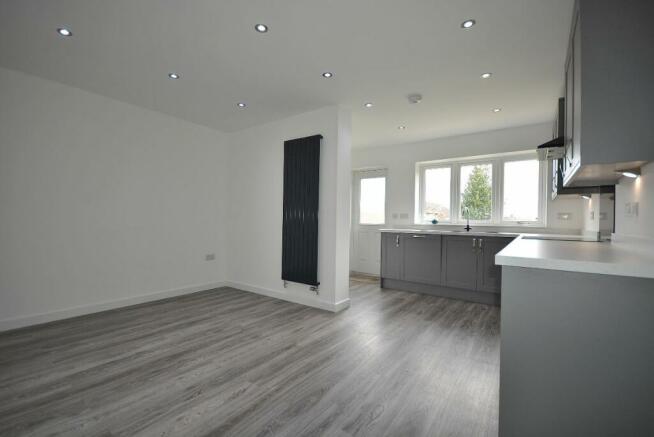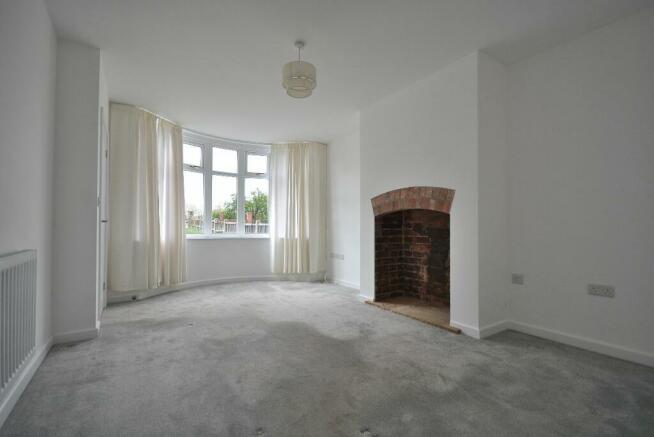Annesley Road, Hucknall, Nottingham

Letting details
- Let available date:
- Ask agent
- Deposit:
- £1,442A deposit provides security for a landlord against damage, or unpaid rent by a tenant.Read more about deposit in our glossary page.
- Min. Tenancy:
- Ask agent How long the landlord offers to let the property for.Read more about tenancy length in our glossary page.
- Let type:
- Long term
- Furnish type:
- Unfurnished
- Council Tax:
- Ask agent
- PROPERTY TYPE
Semi-Detached
- BEDROOMS
3
- BATHROOMS
1
- SIZE
Ask agent
Key features
- Open Plan Dining Kitchen
- Two Storey Extension
- Three Generous Bedrooms
- Landscaped Private Garden
- Stunning Family Home
- Downstairs WC & Family Bathroom
- Bay Fronted Lounge
- Large Block Paved Driveway
Description
JMS Sales & Lettings are thrilled to offer this immaculate and high-quality example of family living. With its charming bay fronted characterful exterior and exquisite, sleek & stylish interior we are certain this property is bound to experience high levels of interest so call early to avoid disappointment.
This wonderful home offers an incredibly spacious internal layout having benefited from a double storey rear extension which has provided this property with two wonderful reception rooms including a naturally light bay fronted reception room, open plan contemporary dining kitchen incorporating a handy utility area and an additional downstairs WC. To the first-floor landing there are three generous bedrooms two of which enjoy inbuilt wardrobes and a beautifully appointed family bathroom.
Externally this property is located set well back from the main section of Annesley Road itself, having a natural opening which flows onto a large rumbled edged block paved driveway. There is a secure locking side access gate that provides front to rear access and onto the rear garden you will find a large yet manageable landscaped garden with initial patio sitting area with external power point, central well-maintained lawn and a garden shed perfect to be utilised for that additional storage any family could need.
ENTRANCE HALL
1.12m x 1.22m
An initial entrance hall with a radiator, ceiling lighting and stairs providing access to the first floor landing.
LOUNGE
3.45m x 4.8m
A cosy yet spacious bay fronted reception room with a radiator, ceiling light point, large double glazed bay window to the front elevation and a feature exposed brick fireplace adding that touch of charm.
OPEN PLAN DINING KITCHEN
4.39m x 4.9m
A wonderful open plan reception room having a stylish range of shaker style, wall cupboards, base units and drawers finished in a contemporary grey with sleek granite effect working surfaces over. Inset sink with drainer and mixer tap. Integrated oven, four ring electric hob and a wall mounted matching black extractor hood over. There is also an integrated dishwasher, fridge/freezer and plumbing/space for a washing machine. There is an array of LED ceiling spotlights, radiator and double glazed window and door opening onto the private and totally secure rear garden.
DOWNSTAIRS WC
0.84m x 1.91m
A handy downstairs WC with a low flush WC, wash hand basin with chrome mixer tap, ceiling spotlights, extractor fan and an obscure window to the side elevation.
FIRST FLOOR LANDING
With ceiling spotlights.
BEDROOM ONE
3.76m x 3.91m
A bay fronted master bedroom with ceiling light point, internally built wardrobes, radiator and a double glazed bay window to the front elevation.
BEDROOM TWO
2.64m x 3.58m
A second spacious bedroom with a radiator, ceiling spotlights and a double glazed window to the rear elevation.
BEDROOM THREE
1.63m x 3.18m
A third bedroom with ceiling light point, internally built wardrobes, radiator and a double glazed window to the rear elevation.
FAMILY BATHROOM
1.73m x 1.91m
A modern family bathroom with feature wall aqua panelling, panelled bath with shower over, wash hand basin with chrome mixer tap and a low flush WC. There is also ceiling spotlights, extractor fan and an obscure double glazed window to the side elevation.
OUTSIDE
Externally this property is located set well back from the main section of Annesley Road itself, having a natural opening which flows onto a large rumbled edged block paved driveway. There is a secure locking side access gate that provides front to rear access and onto the rear garden you will find a large yet manageable landscaped garden with initial patio sitting area with external power point, central well-maintained lawn and a garden shed perfect to be utilised for that additional storage any family could need.
VIEWING INFORMATION
Viewing of the property is strictly by appointment only. To book a viewing please call our lettings team on our office number .
Brochures
BrochureEnergy performance certificate - ask agent
Annesley Road, Hucknall, Nottingham
NEAREST STATIONS
Distances are straight line measurements from the centre of the postcode- Hucknall Station1.0 miles
- Newstead Station1.6 miles
- Moor Bridge Tram Stop2.6 miles
About the agent
JMS Sales and Lettings is a local friendly independent company specialising in Residential Sales, Lettings and Property Management in the Nottingham area and our business continues to grow based on our reputation for providing a good service to both Vendors, Landlords and Tenants alike. We deal with all aspects of property sales and rental.
Notes
Staying secure when looking for property
Ensure you're up to date with our latest advice on how to avoid fraud or scams when looking for property online.
Visit our security centre to find out moreDisclaimer - Property reference RL0425. The information displayed about this property comprises a property advertisement. Rightmove.co.uk makes no warranty as to the accuracy or completeness of the advertisement or any linked or associated information, and Rightmove has no control over the content. This property advertisement does not constitute property particulars. The information is provided and maintained by JMS Sales & Lettings, Hucknall. Please contact the selling agent or developer directly to obtain any information which may be available under the terms of The Energy Performance of Buildings (Certificates and Inspections) (England and Wales) Regulations 2007 or the Home Report if in relation to a residential property in Scotland.
*This is the average speed from the provider with the fastest broadband package available at this postcode. The average speed displayed is based on the download speeds of at least 50% of customers at peak time (8pm to 10pm). Fibre/cable services at the postcode are subject to availability and may differ between properties within a postcode. Speeds can be affected by a range of technical and environmental factors. The speed at the property may be lower than that listed above. You can check the estimated speed and confirm availability to a property prior to purchasing on the broadband provider's website. Providers may increase charges. The information is provided and maintained by Decision Technologies Limited. **This is indicative only and based on a 2-person household with multiple devices and simultaneous usage. Broadband performance is affected by multiple factors including number of occupants and devices, simultaneous usage, router range etc. For more information speak to your broadband provider.
Map data ©OpenStreetMap contributors.



