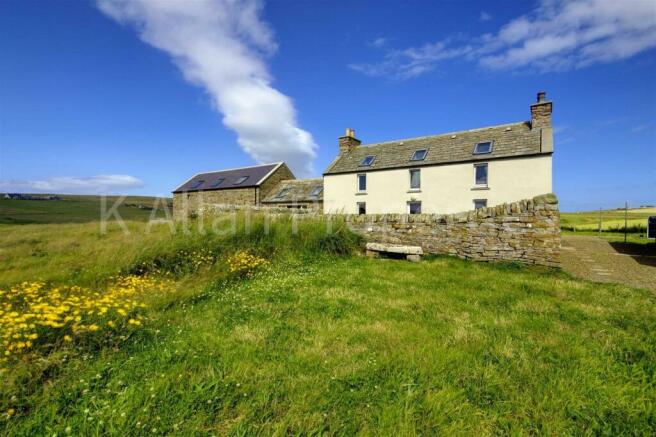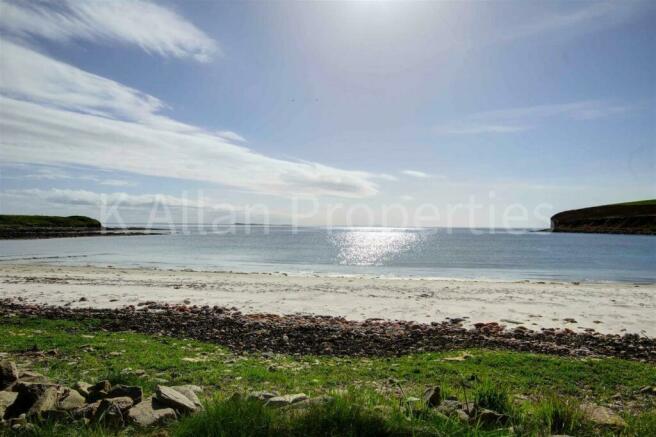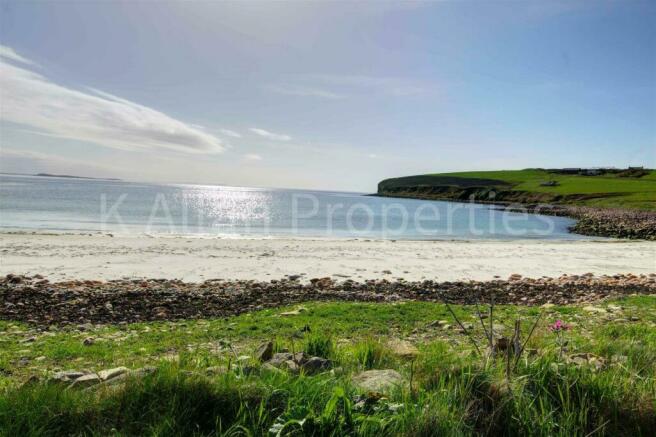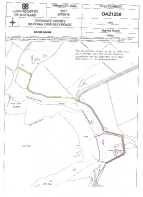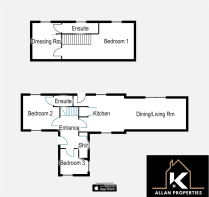
Mucklehouse, Sandwick, South Ronaldsay, Orkney

- PROPERTY TYPE
Detached
- BEDROOMS
3
- BATHROOMS
3
- SIZE
1,174 sq ft
109 sq m
- TENUREDescribes how you own a property. There are different types of tenure - freehold, leasehold, and commonhold.Read more about tenure in our glossary page.
Freehold
Key features
- SOUTH RONALDSAY PROPERTY
- 3 BEDROOM FAMILY HOME
- SITS IN APPROX 1.43 ACRES
- SPECTACULAR PANORAMIC SEA VIEWS
- UNRESTRICTED ACCESS TO THE BEACH
- SEVERAL OUTBUILDINGS & WORKSHOP
- OFF ROAD PARKING FOR SEVERAL VEHICLES
- RARELY AVAILABLE PROPERTY
- ISLAND LIFESTYLE
- CHAIN FREE
Description
The outstanding property includes several outbuildings offering potential for further development.
Mucklehouse is set in 1.43 acres or thereby extending to the foreshore with unrestricted access to the sandy beach. The property is in "move-in condition" and has underfloor heating on the ground floor level and radiators on the upper level. Many of the original features have been retained including the stone walls and original holes for a security bar inside the front door. Bedrooms 2 and 3 are on the ground floor with bedroom 2 having an en-suite wet room. A further shower room is situated off the entrance hall next to bedroom 3. The kitchen, living room and dining room offer open plan living with the upper floor level currently being used as a master suite with dressing room and en-suite. A detached outbuilding houses a utility room and a store room which has water and electricity. Adjoining the house is a newly roofed former byre/barn, and adjoining this is a second store and a large garage/store. From the kitchen is a glass panelled door opening into a walled garden. Beyond that is rough grass extending down to the foreshore. To the rear is grass, driveway and parking areas along with a polycrub.
Entrance Hall (3.4M X 1.8M) - Exposed stone work and oak staircase together with a glass panel in the landing floor allowing shared light into the entrance hall. Neutral decor with a natural flagstone floor.
Kitchen (5.0M X 3.5M) - A cream shaker style fitted kitchen incorporating an electric Rangemaster cooker together with space for a dishwasher and space for an upright fridge/freezer. Dual aspect windows with impressive sea views. Neutral decor and grey quarry tiles on the floor. Additional storage can be found in the under stairs cupboard.
Living/Dining Room (6.1M X 3.0M) - The living/dining room has exposed stonewalls and offers beautiful views over Sandwick bay along with Velux windows. Solid oak flooring flows throughout this area. The room is completed with an inset pebble effect burner (LPG).
Bedroom 2 With En-Suite (3.6M X 3.3M En-Suite - Bedroom 2 is on the ground floor with an en-suite wet room. This neutrally decorate room is complete with oak flooring and benefits from dual aspect windows. The wet room is fully tiled and has white w/c and pedestal basin.
Bedroom 3 (2.7M X 2.5M) - Situated to the rear of the property is a neutrally decorated bedroom which is currently lending itself as a craft room. This room has dual aspect windows and solid oak flooring.
Upper Level - From the hall this beautiful oak staircase with glass balustrade leads up to the upper floor hall area which also has a glazed floor which provides natural light into the entrance hall.
Master Bedroom (3.6M X 3.4M) - Presently used as the master bedroom this could also be used as a living room with amazing views over the bay. Velux roof windows and an exposed gable stone wall with feature lintel for a fireplace. In its present layout the owners use this as a master bedroom and incorporate the bedroom as a dressing room and the en-suite creating a grand master suite covering the whole of the first floor level.
Dressing Room (3.3M X 2.9M) - Presently used as a dressing room but could be bedroom 3 with en-suite.
En-Suite (3.6M X 1.1M) - Situated off the dressing room/bedroom with a w/c, vanity sink unit and bath where you can enjoy sea views whilst relaxing in the bath and has an impressive WOW factor. With sea views from the bath this bathroom really does have an impressive WOW factor.
Utility And Store (5.0M X 3.4M, 5.0M X 4.0M) - This original stone building has been insulated, re-roofed and clad on the exterior. The building is spit into two sections. The utility has ample space for washing appliances, freezers and useful drying space as the boiler is positioned in this utility room. There is also a w/c.
. - Store - Situated alongside the utility room with a separate entrance. This is an excellent workshop space.
Byre (10.0M X 4.4M) - The byre is attached to the property and could provide several different options. Perhaps additional living space or a self contained property. The possibilities are endless. The building has recently had a new roof with Velux windows installed. Please seek advice from the Orkney Islands Council planning department to ensure your plans are possible.
Garage/Workshop (12.0M X 6.0M) - Offering a high standard of space with solid wood bifold garage doors and beautiful stone work. The garage benefits from a concrete floor and power.
Polycrub (8.5M X 4.0M) - The Polycrub is a robust, durable and resilient polytunnel built to withstand the weathers in Orkney.
Garden - Mucklehouse sits on a plot of approx 1.43 acres. There is a large driveway with space for several cars. A newly created section of soil beds sits beside the polytunnel and garage along with a grassed area at the other side of the driveway. Situated to the front of the property overlooking the sea is a secluded walled garden. A flagstone path sits along the front of the property and leads into a walled garden. Beyond the walled garden is a gate which leads onto the sandy beach.
Additional Information - Council Tax band - C
EPC Rating - D
Heating - Oil central heating
Floor space - 109sqm approx.
Garden size - 1.43 acres approx.
Septic tank.
Brochures
V5805-Mucklehouse-Single Survey.pdfBrochure- COUNCIL TAXA payment made to your local authority in order to pay for local services like schools, libraries, and refuse collection. The amount you pay depends on the value of the property.Read more about council Tax in our glossary page.
- Band: C
- PARKINGDetails of how and where vehicles can be parked, and any associated costs.Read more about parking in our glossary page.
- Yes
- GARDENA property has access to an outdoor space, which could be private or shared.
- Yes
- ACCESSIBILITYHow a property has been adapted to meet the needs of vulnerable or disabled individuals.Read more about accessibility in our glossary page.
- Lateral living
Mucklehouse, Sandwick, South Ronaldsay, Orkney
Add an important place to see how long it'd take to get there from our property listings.
__mins driving to your place

Your mortgage
Notes
Staying secure when looking for property
Ensure you're up to date with our latest advice on how to avoid fraud or scams when looking for property online.
Visit our security centre to find out moreDisclaimer - Property reference 33038124. The information displayed about this property comprises a property advertisement. Rightmove.co.uk makes no warranty as to the accuracy or completeness of the advertisement or any linked or associated information, and Rightmove has no control over the content. This property advertisement does not constitute property particulars. The information is provided and maintained by K Allan Properties Ltd, Kirkwall. Please contact the selling agent or developer directly to obtain any information which may be available under the terms of The Energy Performance of Buildings (Certificates and Inspections) (England and Wales) Regulations 2007 or the Home Report if in relation to a residential property in Scotland.
*This is the average speed from the provider with the fastest broadband package available at this postcode. The average speed displayed is based on the download speeds of at least 50% of customers at peak time (8pm to 10pm). Fibre/cable services at the postcode are subject to availability and may differ between properties within a postcode. Speeds can be affected by a range of technical and environmental factors. The speed at the property may be lower than that listed above. You can check the estimated speed and confirm availability to a property prior to purchasing on the broadband provider's website. Providers may increase charges. The information is provided and maintained by Decision Technologies Limited. **This is indicative only and based on a 2-person household with multiple devices and simultaneous usage. Broadband performance is affected by multiple factors including number of occupants and devices, simultaneous usage, router range etc. For more information speak to your broadband provider.
Map data ©OpenStreetMap contributors.
