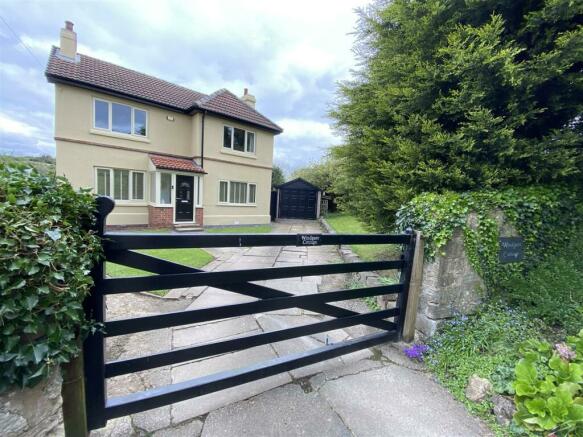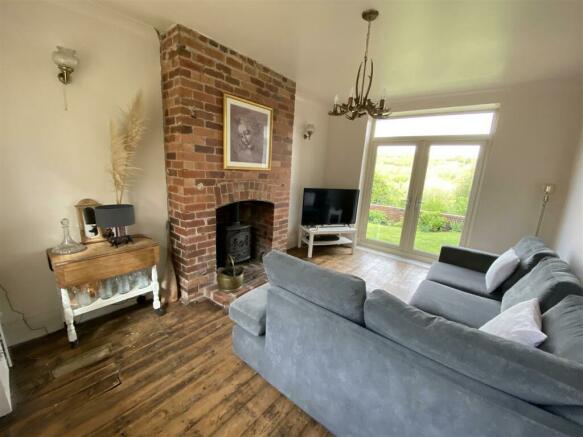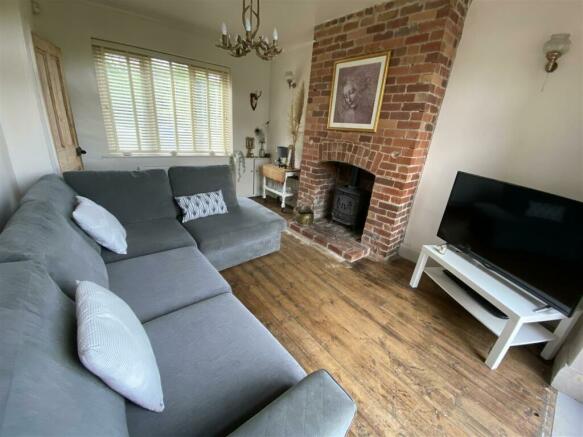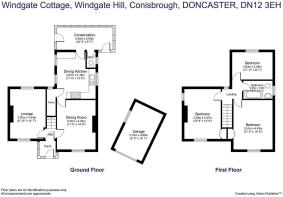Windgate Hill, Conisbrough, Doncaster

- PROPERTY TYPE
Detached
- BEDROOMS
3
- BATHROOMS
1
- SIZE
Ask agent
- TENUREDescribes how you own a property. There are different types of tenure - freehold, leasehold, and commonhold.Read more about tenure in our glossary page.
Freehold
Key features
- Detached House
- Three Double Bedrooms
- G.C.H & Upvc D.G
- Lounge
- Separate Dining Room
- Modern Kitchen
- Conservatory
- Gardens & Garage
- Council Tax Band D
- E.P.C Rating D
Description
Briefly Comprising: -
Entrance: - Upvc door leading to:
Porch: - Brick-built with Upvc windows. Upvc door leading to:
Entrance Hallway: - Staircase leading off.
Lounge: - 4.55mmax x 3.30mmax (14'11"max x 10'10"max) - The focal point of this room is the decorative brick-built chimney breast with open inset housing the log burner sat on a slightly raised brick hearth. Single panelled central heating radiator. Three double power points. Dimmer switch. Wall lights. Ceiling coving. Twin aspect windows. Upvc French doors give access to the rear garden. Solid wood flooring.
Lounge: -
Lounge: -
Dining Room: - 4.47mmax x 3.48mmax (14'8"max x 11'5"max) - Fitted with a decorative solid wood fire surround housing the open grate fire sat on a slightly raised slate hearth. Two single panelled central heating radiators. Three double power points. Telephone point. Internet point. Ceiling coving. Solid wood flooring.
Dining Room: -
Dining Room: -
Dining Room -
Kitchen: - 4.22m x 3.58mmax (13'10" x 11'9"max) - Fitted with a range of cream shaker style base units. Belfast pot sink with Victorian mixer tap inset into solid wood work surfaces. Free standing Leisure Range-master 10 double oven with four rings and hotplate. Integrated washing machine. Integrated fridge. Integrated freezer Integrated dishwasher. Under-stairs pantry. Five double power points. One single power point plus those concealed serving the electrical appliances. School style radiator. Double aspect windows. Ceramic tiled flooring. Half glazed Upvc door leading to:
Kitchen: -
Kitchen: -
Conservatory. - Brick-built with Upvc windows. Double panelled central heating radiator. Three double power points. Two separate half glazed Upvc doors lead to the rear garden. Laminate flooring.
Conservatory: -
Ground Floor Cloak Room: - Fitted with a white low flush W.C and cloak room wash-hand basin with waterfall mixer tap. Wall mounted combination boiler which serves both the central heating system and the domestic hot water supply. Ceramic tiled floor.
Stasircase: -
First Floor Landing: - Window allowing natural light. Loft hatch. Smoke alalrm.
First Floor Landing: -
First Floor Landing: -
Bedroom No.1 Front Double: - 4.70mmax x 3.35mmax (15'5"max x 11'0"max) - Double panelled central heating radiator. Three single power points. Built-in cupboard with hanging rail and useful storage. Twin aspect windows.
Bedroom No.1 Front Double: -
Bedroom No.1 Front Double: -
Bedroom No.1 Front Double: -
Bedroom No.2 Front Double: - 4.37mmax x 3.63mmax (14'4"max x 11'11"max) - Single panelled central heating radiator. Two single power points. Ceiling coving. Built-in cupboard with hanging rail and shelving. Solid wood flooring.
Bedroom No.2 Front Double: -
Bedroom No.3 Rear Double: - 3.76m x 2.54m (12'4" x 8'4") - Single panelled central heating radiator. One double power point.
Bedroom No.3 Rear Double: -
Bathroom: - Fitted with a free-standing bath sat on silver feet, pedestal wash-hand basin and low flush W.C. ceiling shower over bath with circular rail and curtain. School style radiator. Decorative brick wall and complimentary tiling. Ceramic tiled floor.
Bathroom: -
Bathroom: -
Exterior: - A ranch style gate to the front of the property gives vehicular access on to a flagged driveway. The front garden and side garden are mainly laid to lawn with a selection of well established trees. The rear garden is laid to lawn with a patio seating area and has a selection of plants and shrubs and is bounded by brick walling. Single garage with up-and-over door.
Exterior: -
Exterior: -
Exterior: -
Exterior: -
Exterior: -
Exterior: -
Exterior: -
Exterior: -
View: -
View: -
View: -
Floor-Plan -
Tenure & Possession Freehold: - The property is freehold and vacant possession will be given on completion.
Services: - Mains gas, electricity, water and drains are all connected to the property.
Council Tax Band: - We have been informed by Doncaster Metropolitan Borough Council that this property is in Band D.
Measuring Policy: - The measurements in this brochure have been taken with a regularly tested disto laser measure. However, accuracy to within 6ins can only be guaranteed and we would, therefore, recommend to a prospective Purchaser that these are not to be relied upon.
Viewing: - Please contact Agent.
Free Valuation: - If you are thinking of selling your home, please contact us for a FREE VALUATION and MARKETING ADVICE.
Making An Offer: - Before contacting a Bank, Building Society or Solicitor, you should make an offer to our office as any delay may result in the sale being agreed to another Purchaser incurring unnecessary costs. Under the Estate Agency Act 1991 you will be required to give financial information in order to verify your position before we can recommend your offer to the Vendor.
Money Laundering: - Estate Agents have been expected to comply with Money Laundering Regulations imposed by the Government, to verify the identity of all clients, both buyers and sellers alike. We would, therefore, ask that you assist us in complying with the regulations by providing identification when making an offer. We are obliged to have sight of original documentation, and will make certified copies. We will inform you at the time of making an appointment which documents might be suitable.
Brochures
Windgate Hill, Conisbrough, DoncasterBrochure- COUNCIL TAXA payment made to your local authority in order to pay for local services like schools, libraries, and refuse collection. The amount you pay depends on the value of the property.Read more about council Tax in our glossary page.
- Ask agent
- PARKINGDetails of how and where vehicles can be parked, and any associated costs.Read more about parking in our glossary page.
- Yes
- GARDENA property has access to an outdoor space, which could be private or shared.
- Yes
- ACCESSIBILITYHow a property has been adapted to meet the needs of vulnerable or disabled individuals.Read more about accessibility in our glossary page.
- Ask agent
Windgate Hill, Conisbrough, Doncaster
Add your favourite places to see how long it takes you to get there.
__mins driving to your place
Your mortgage
Notes
Staying secure when looking for property
Ensure you're up to date with our latest advice on how to avoid fraud or scams when looking for property online.
Visit our security centre to find out moreDisclaimer - Property reference 33038135. The information displayed about this property comprises a property advertisement. Rightmove.co.uk makes no warranty as to the accuracy or completeness of the advertisement or any linked or associated information, and Rightmove has no control over the content. This property advertisement does not constitute property particulars. The information is provided and maintained by Dunstan, Doncaster. Please contact the selling agent or developer directly to obtain any information which may be available under the terms of The Energy Performance of Buildings (Certificates and Inspections) (England and Wales) Regulations 2007 or the Home Report if in relation to a residential property in Scotland.
*This is the average speed from the provider with the fastest broadband package available at this postcode. The average speed displayed is based on the download speeds of at least 50% of customers at peak time (8pm to 10pm). Fibre/cable services at the postcode are subject to availability and may differ between properties within a postcode. Speeds can be affected by a range of technical and environmental factors. The speed at the property may be lower than that listed above. You can check the estimated speed and confirm availability to a property prior to purchasing on the broadband provider's website. Providers may increase charges. The information is provided and maintained by Decision Technologies Limited. **This is indicative only and based on a 2-person household with multiple devices and simultaneous usage. Broadband performance is affected by multiple factors including number of occupants and devices, simultaneous usage, router range etc. For more information speak to your broadband provider.
Map data ©OpenStreetMap contributors.






