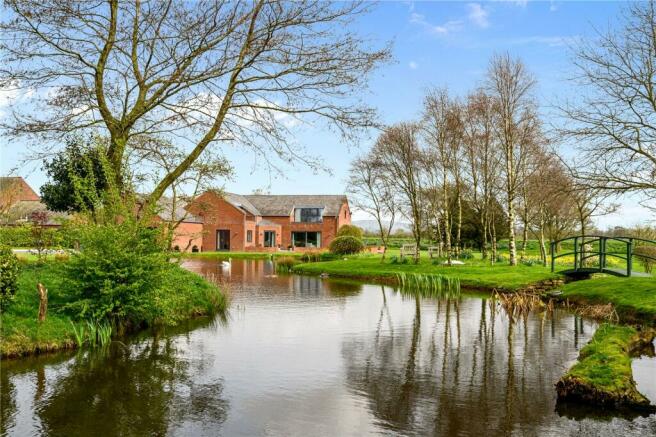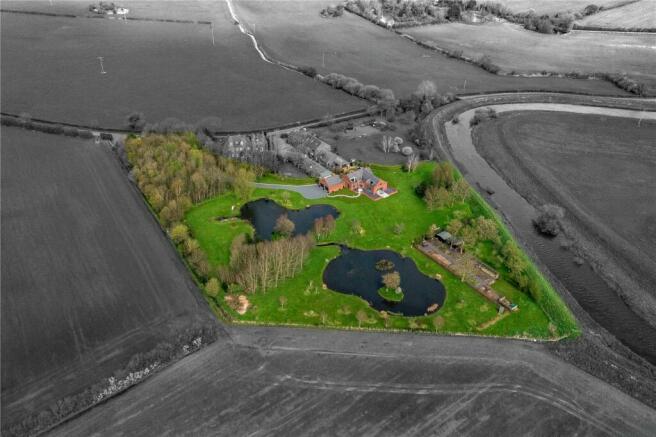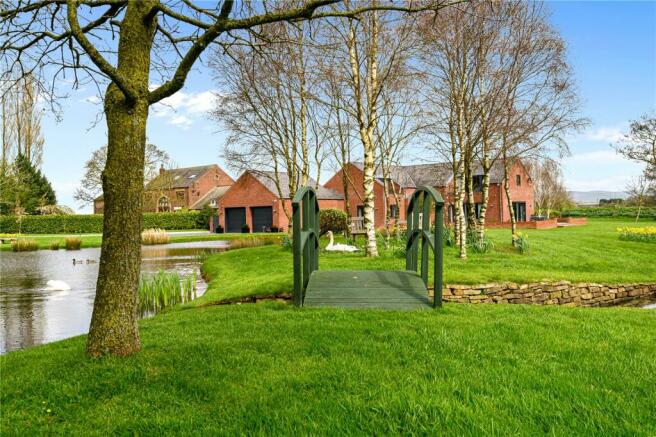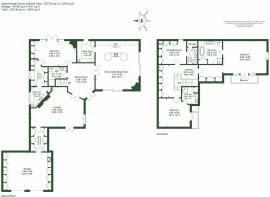
Rawcliffe Road, St. Michaels, Preston, Lancashire

- PROPERTY TYPE
Detached
- BEDROOMS
4
- BATHROOMS
4
- SIZE
Ask agent
- TENUREDescribes how you own a property. There are different types of tenure - freehold, leasehold, and commonhold.Read more about tenure in our glossary page.
Freehold
Key features
- Absolutely stunning
- Exceptional quality throughout and immaculately presented
- Incredible kitchen in walnut with a gorgeous inlay
- Superb integrated appliances including Wolf, Sub Zero and Siemens
- 4 bedrooms, 4 bathrooms
- Bespoke fitted furniture in a contemporary finish
- Stunning gardens and grounds
- Set in 4.4 acres (1.8 ha) or thereabouts
Description
The house itself has been designed to include technology such as Raiko lighting, underfloor heating to the ground and first floor, alarm, CCTV, lift up televisions and electric curtains, there is also surround sound to some of the rooms. The use of high gloss walnut in bespoke fitted furniture through the property in a contemporary style yet with a nod to tradition is impressive.
Electronically operated gates positioned within impressive brick gateposts open to reveal a stoned drive which goes onto unveil incredible gardens and grounds. The driveway pulls up to a double garage with a pedestrian gate to the side.
A pathway leads through to the glazed double doors at the front of the property which open into a fantastic dining hall. There are doors off to various ground floor rooms and a staircase which rises up to the first floor. Coat storage is found together with a point for a washer and dryer behind cleverly concealed doors ensuring a beautifully presented room which opens into the double garage making this an extremely practical space. There is an impressive WC off the dining hall.
The lounge has patio doors to the front of the property and a fireplace with a lift up television providing a fantastic focal point to the room. A gorgeous oak herringbone floor is provided in this room.
The stunning living kitchen is likely to be the hub of this phenomenal home, the focus being towards the breath-taking gardens.
Beautifully fitted with a range of walnut kitchen units which include an attractive decorative inlay. A contrasting Quartz stone work surface along with a complimentary central island breakfast bar. These fitments have been done with great attention to detail and set the space apart from other living kitchens.
There are a range of carefully considered integrated appliances which include two wide Wolf ovens, Siemens dishwasher, two sub zero fridges (with built in water coolers), two freezer drawers and 2 fruit storage drawers. There is also a serving drawer and warming drawer and sink, a Wolf hob and lift up extractor canopy. This well equipped kitchen is a fantastic bright room which has plenty of space for both dining and living.
The electric fire is set within an attractive fireplace and harbours an automated lift up television giving a lovely focal point to the room. This fabulous room has two large glazed sliding doors making this room perfect for outdoor entertaining.
To the side of the kitchen is a preparation kitchen which includes a further range of beautifully fitted kitchen units together with dishwasher, hob, sink, microwave and steam oven. There is also a Quooker boiling tap.
The ground floor bedroom is a gorgeous space and includes a fireplace with an automated lift up television, a range of beautifully fitted wardrobes and patio doors to the side. There is a fitted dressing room with a window to the side of the property and the fabulous ensuite includes a wet room with a wash handbasin set in walnut high glass units.
The staircase rises up to the spacious first floor landing where there are a range of high gloss walnut wardrobes. There are three further well-presented bedrooms on this floor, the principal bedroom is something to behold, patio glazed doors open onto a balcony giving phenomenal views over the breath-taking gardens and grounds which are impressive by day and thoughtfully lit by night. The principal bedroom includes a range of fitted wardrobes and dressing area and there is a further dressing room off with fitted wardrobes. There are two storage areas either side of the glazed sliding doors. The ensuite includes a wet room shower, slipper style bath with a shower head fitting, wash handbasin with Quartz stone top and a wall mounted WC set in a high gloss walnut unit.
The second bedroom also has patio doors out to the balcony again taking in those fantastic gardens and grounds. The ensuite includes a wet room shower, wall mounted WC with a wash handbasin with Quartz stone top set in a unit along with a heated towel rail. The third bedroom has been used by the current vendors as a study and includes a range of fully fitted furniture to include a desk space. This has been designed to accommodate a bedroom and is well equipped with an ensuite. The ensuite has a wet room shower, wall mounted wash hand basin and WC set in a unit.
The property has a double garage, which has electric ‘up and over’ doors, floor to ceiling fitted units, a sink, and a door through to the cloak store area. There is a further room over the garage which gives useful storage space. Additionally, you will also find a Gardeners w/c, accompanied by a wash basin and fitted cupboards.
Set in 4.4 acres (1.8 ha) or thereabouts of fantastic gardens and grounds including large expanses of lawn, lakes with attractive bridges and mature trees all carefully lit to ensure the best features are accentuated. The property includes a large vegetable patch, and sheds encompassed by two sides of the beech hedge. With such expansive outdoor space, this property could easily accommodate for those with equestrian interests.
Location
The property is positioned in a lovely semi-rural location on the outskirts of St Michaels and tucked alongside the River Wyre. St Michaels is a charming village which has an attractive church, primary school and village hall. Also a short distance to Little Eccleston where the Cartford Inn will host many an evening out ! There is good access to the main road network and motorway access at Junction 32 of the M6. The mainline train is found in Preston.
Brochures
ParticularsCouncil TaxA payment made to your local authority in order to pay for local services like schools, libraries, and refuse collection. The amount you pay depends on the value of the property.Read more about council tax in our glossary page.
Band: C
Rawcliffe Road, St. Michaels, Preston, Lancashire
NEAREST STATIONS
Distances are straight line measurements from the centre of the postcode- Poulton-le-Fylde Station5.3 miles
About the agent
Every client has a different property portfolio and will seek to achieve unique aims and set specific objectives from their assets.
Armitstead Barnett provides a range of services that may be individually tailored to suit these requirements.
Armitstead Barnett Chartered Surveyors and Estate Agents in Lancashire has roots dating back to 1890 and had predominantly operated under the name T. Armitstead & Son. The company has
Industry affiliations



Notes
Staying secure when looking for property
Ensure you're up to date with our latest advice on how to avoid fraud or scams when looking for property online.
Visit our security centre to find out moreDisclaimer - Property reference GAR200211. The information displayed about this property comprises a property advertisement. Rightmove.co.uk makes no warranty as to the accuracy or completeness of the advertisement or any linked or associated information, and Rightmove has no control over the content. This property advertisement does not constitute property particulars. The information is provided and maintained by Armitstead Barnett, Covering Lancashire and Cumbria. Please contact the selling agent or developer directly to obtain any information which may be available under the terms of The Energy Performance of Buildings (Certificates and Inspections) (England and Wales) Regulations 2007 or the Home Report if in relation to a residential property in Scotland.
*This is the average speed from the provider with the fastest broadband package available at this postcode. The average speed displayed is based on the download speeds of at least 50% of customers at peak time (8pm to 10pm). Fibre/cable services at the postcode are subject to availability and may differ between properties within a postcode. Speeds can be affected by a range of technical and environmental factors. The speed at the property may be lower than that listed above. You can check the estimated speed and confirm availability to a property prior to purchasing on the broadband provider's website. Providers may increase charges. The information is provided and maintained by Decision Technologies Limited. **This is indicative only and based on a 2-person household with multiple devices and simultaneous usage. Broadband performance is affected by multiple factors including number of occupants and devices, simultaneous usage, router range etc. For more information speak to your broadband provider.
Map data ©OpenStreetMap contributors.





