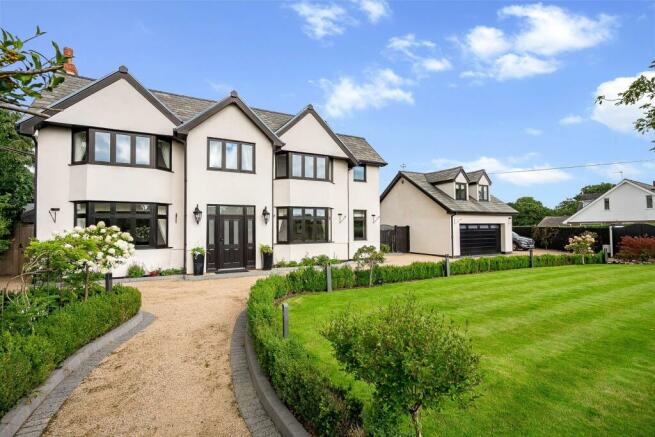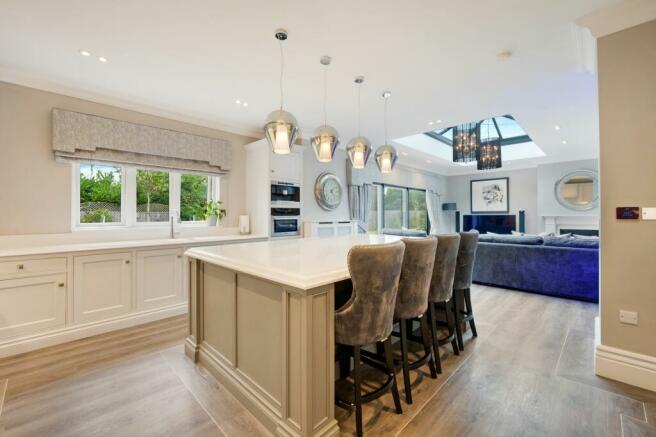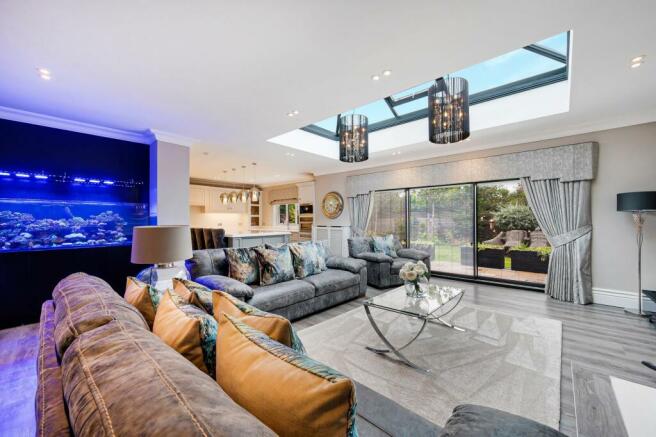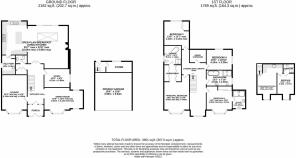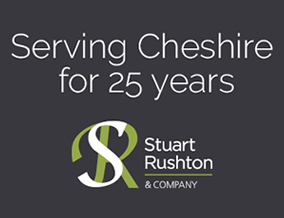
Main Road, Goostrey, CW4

- PROPERTY TYPE
Detached
- BEDROOMS
5
- BATHROOMS
4
- SIZE
3,951 sq ft
367 sq m
- TENUREDescribes how you own a property. There are different types of tenure - freehold, leasehold, and commonhold.Read more about tenure in our glossary page.
Freehold
Key features
- A substantial detached family residence upon a gated plot in the village centre
- Nearly 4000 square feet of accommodation providing flexible living space for a growing family
- Four good double bedrooms serviced by three stunning contemporary bathrooms
- Additional self-contained one bedroom annex over the double garage
- Spacious living/kitchen/diner with a superb high-quality finish
- Immaculately landscaped and manicured gardens to the front and rear
Description
Yew View is a most attractive detached family residence which has been conceived and crafted to an exacting standard by the present vendors. This prime example boasts everything a good family home should and provides a total floorspace of nearly 4000 square feet. The accommodation is highly flexible and can be tailored to the individual needs of any growing family, and the added potential of the separate one bedroom annex broadens the possibilities even further.
Standing proud upon a beautifully landscaped and gated plot is this superb detached family residence, A handsome 1930s bungalow, rebuilt and transformed into a contemporary two storey home in 2018. Yew View is an outstanding family home with a separate 1 bed studio above the double garage, which lends itself to accommodation for older children or family members. The property has been elevated to a fabulous standard, with a stylish and high-quality finish and a wonderful footprint for a growing family.
Yew View is in the sought after area of Goostrey, with beautiful rural walks. Goostrey is well connected via road and rail links to offer easy access to Chester, Manchester, Liverpool and London, escape to the rural retreat of the Cheshire countryside at Yew View, whilst remaining connected to the wider world.
The main house begins with the porch and the inviting entrance hall, which links the primary rooms of the ground floor and also boasts a cloak room and a downstairs WC. There is an extended dining room and a large lounge, both of which boast lovely walk-in bay windows and provide great formal entertaining space. The good-sized study provides the ideal space for working from home or perhaps a separate playroom. Across the rear of the property is the fabulous open plan living/kitchen/diner, the true hub of the home. There is a large living area offering space for a variety of furniture and a great flow of natural light from the roof lantern and sliding doors into the rear garden. There is a beautiful hand-crafted oak kitchen with bevelled-edge quart worksurfaces over, featuring stunning craftsmanship, high-specification ‘Miele’ appliances, a large central island and under floor heating. Complimenting the kitchen is the utility room, which is again finished to a high standard.
The handcrafted staircase rises to the first floor which begins with a beautifully large landing space, which has been utilised as a library and reading area with great natural light flow. There is a stunning principal bedroom suite, including a four-piece bathroom with feature bath, an extensive range of wardrobing and a large bedroom area with a bay window. There are three further double bedrooms in the main house, one of which enjoys an ensuite shower room, whilst a stunning family bathroom services the other two bedrooms.
There is a substantial double garage, with an electric door and a self-contained one-bedroom apartment over. The apartment has been well finished and comprises of an open-plan living/dining/kitchen and a double bedroom with an ensuite wet room. The kitchen features a range of integrated appliances.
Manicured, landscaped gardens are found to both the front and the rear of the property. There are secure electric gates, ample parking for several vehicles and a substantial grassed lawn to the front. The rear garden comprises of several lovely entertaining spaces, a gym/office building and a variety mature trees, plants and shrubs, plus a pond.
EPC Rating: C
Parking - Garage
Parking - Driveway
Brochures
Title planEnergy performance certificate - ask agent
Council TaxA payment made to your local authority in order to pay for local services like schools, libraries, and refuse collection. The amount you pay depends on the value of the property.Read more about council tax in our glossary page.
Band: G
Main Road, Goostrey, CW4
NEAREST STATIONS
Distances are straight line measurements from the centre of the postcode- Goostrey Station1.0 miles
- Holmes Chapel Station2.0 miles
- Chelford Station4.2 miles
About the agent
Celebrating 25 years of serving Cheshire
Stuart Rushton & Company are very proud to have been serving south Manchester and North & Mid Cheshire for 25 years, picking up several accolades and awards along the way, including Best British Estate Agent at both the 2018 & 2019 British Properties Awards.
For many years we have been the market leading estate agent, selling significantly more properties across the Cheshire area t
Industry affiliations



Notes
Staying secure when looking for property
Ensure you're up to date with our latest advice on how to avoid fraud or scams when looking for property online.
Visit our security centre to find out moreDisclaimer - Property reference 76d0cd5f-e63a-461c-8372-16ca9c779ee9. The information displayed about this property comprises a property advertisement. Rightmove.co.uk makes no warranty as to the accuracy or completeness of the advertisement or any linked or associated information, and Rightmove has no control over the content. This property advertisement does not constitute property particulars. The information is provided and maintained by Stuart Rushton & Co, Knutsford. Please contact the selling agent or developer directly to obtain any information which may be available under the terms of The Energy Performance of Buildings (Certificates and Inspections) (England and Wales) Regulations 2007 or the Home Report if in relation to a residential property in Scotland.
*This is the average speed from the provider with the fastest broadband package available at this postcode. The average speed displayed is based on the download speeds of at least 50% of customers at peak time (8pm to 10pm). Fibre/cable services at the postcode are subject to availability and may differ between properties within a postcode. Speeds can be affected by a range of technical and environmental factors. The speed at the property may be lower than that listed above. You can check the estimated speed and confirm availability to a property prior to purchasing on the broadband provider's website. Providers may increase charges. The information is provided and maintained by Decision Technologies Limited.
**This is indicative only and based on a 2-person household with multiple devices and simultaneous usage. Broadband performance is affected by multiple factors including number of occupants and devices, simultaneous usage, router range etc. For more information speak to your broadband provider.
Map data ©OpenStreetMap contributors.
