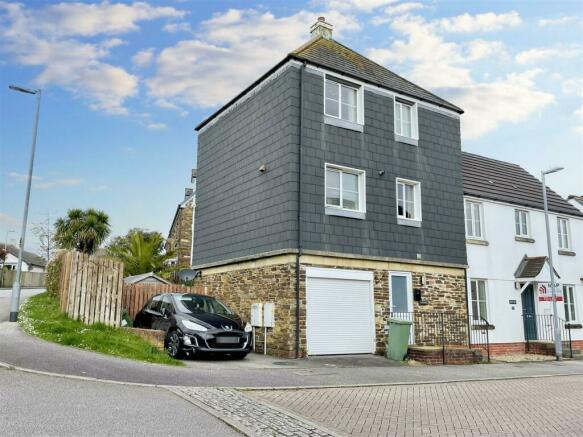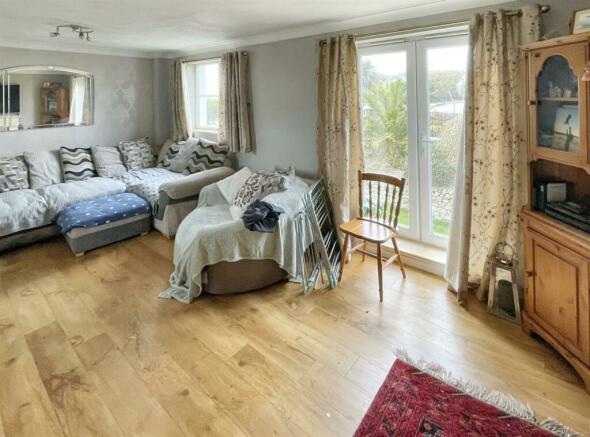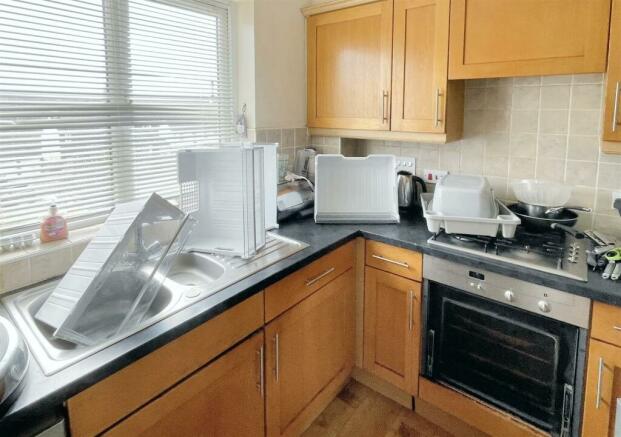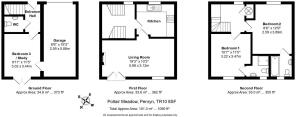
Penryn

- PROPERTY TYPE
Semi-Detached
- BEDROOMS
3
- BATHROOMS
2
- SIZE
871 sq ft
81 sq m
- TENUREDescribes how you own a property. There are different types of tenure - freehold, leasehold, and commonhold.Read more about tenure in our glossary page.
Freehold
Key features
- Semi-detached 3-storey house
- For sale with immediate vacant possession and no onward chain
- Versatile 2/3 bedroom accommodation
- Adaptable ground floor 3rd bedroom/office
- Striking stone and tile-hung elevations
- Attractively stocked and landscaped rear garden
- Private off-road parking and integral garage
- EPC rating C
Description
In the final stages of being prepared for sale, with the benefit of immediate vacant possession and no onward chain, a semi-detached 2/3 bedroom, 2 bath/shower room house, arranged over 3 storeys, constructed by Messrs Wainhomes circa 2006, occupying a prominent position in this extremely popular cul-de-sac, close to all of Penryn town's amenities. Private off-road parking is provided in addition to an integral garage, there is an attractive, well enclosed and sunny rear garden, with the accommodation benefiting from double glazing and gas fired central heating. Early viewings are now available subject to appointment with the owner's Sole Agent, Messrs Laskowski & Company.
The Accommodation Comprises - (All dimensions being approximate)
Entrance Hall - uPVC double glazed door from the front elevation. Turning staircase, radiator, timber-effect flooring.
Cloakroom/Wc - White two-piece suite comprising a wall mounted wash hand basin and low flush WC. Radiator, timber-effect flooring.
Bedroom Three/Study - 3.02m x 3.44m (9'10" x 11'3") - A very adaptable room with double casement doors opening directly onto the well enclosed and attractively stocked rear gardens. Timber-effect flooring, radiator, connecting door to the:-
Integral Garage/Utility - 2.59m x 5.88m (8'5" x 19'3") - Metal roller door, electrical trip switching, light and power connected.
First Floor -
Landing - Window to the front elevation, turning staircase from the ground floor and continuing to the second floor. Radiator, panel-effect doors to the:-
Kitchen - 3.04m x 2.49m (9'11" x 8'2") - Window to the front elevation, timber-effect flooring. Range of fitted units with inset stainless steel sink with mixer tap and cutlery drainer. Recess with plumbing for dishwasher and washing machine. Cupboard housing wall mounted Ideal gas fired boiler providing domestic hot water and central heating. Hob, cooker panel point, Neff extractor canopy. Timber-effect flooring, archway to the:-
Living Room - 5.88m x 3.12m (19'3" x 10'2") - A broad, well proportioned room, the full breadth of the rear of the house, with window and double casement doors, with Juliet balcony, overlooking the well enclosed, sunny and attractively landscaped rear gardens. Timber-effect flooring continuing throughout. Fireplace with marble hearth and surround. Two radiators, dimmer switching, separate doorway from the landing.
Second Floor -
Landing - Window to the front elevation, radiator, airing cupboard housing Megaflow hot water cylinder with immersion heater and linen shelf. Loft access, panel-effect doors the bedrooms.
Bedroom One - 3.22m x 3.47m (10'6" x 11'4") - Window to the rear elevation, radiator, door to:-
En-Suite Shower Room - White three-piece suite with pedestal wash hand basin, low flush WC and tiled shower cubicle with mains-powered shower. Window to the rear elevation, radiator, extractor fan.
Bedroom Two - 2.59m x 3.89m (8'5" x 12'9") - Window to the front elevation with views to the outskirts of Penryn. Radiator, door to:-
En-Suite Bathroom - White three-piece suite with panelled bath, low flush WC and pedestal wash hand basin. Part tiled walls, window to the rear, radiator, shaver socket, extractor fan.
The Exterior -
Front - Paved steps and a pathway with balustrade leads to the front entrance door with courtesy lighting.
Additional Parking - To the side of the property, cold water tap, gate onto the rear gardens.
Rear Gardens - A particular feature of the property, well enclosed by timber fencing and dry stone walling. Picturesque climbing wisteria, palm trees, raised shrubbery with willow, hydrangea and rhododendrons etc. Level lawned area, paved patio, door from the ground floor accommodation, garden store and side access gate.
General Information -
Services - Mains electricity, water, drainage and gas are connected to the property. Gas fired central heating.
Council Tax - Band C - Cornwall Council.
Tenure - Freehold.
Possession - Immediate vacant possession can be provided, with the additional advantage of no onward chain.
Viewing - By telephone appointment with the vendor's Sole Agent - Laskowski & Company, 28 High Street, Falmouth, TR11 2AD. Telephone: .
Directional Note - From the centre of Penryn town, proceed along the one-way system, along Helston Road and onto Kernick Road. Proceed over the 'blue bridge', below which is situated Penryn Railway Station. Continue up Kernick Road, through the traffic lights and take the second turning left into Poltair Road. Follow the road into Poltair Meadow and Number 1 will be clearly visible on the left-hand side.
Brochures
PenrynCouncil TaxA payment made to your local authority in order to pay for local services like schools, libraries, and refuse collection. The amount you pay depends on the value of the property.Read more about council tax in our glossary page.
Band: C
Penryn
NEAREST STATIONS
Distances are straight line measurements from the centre of the postcode- Penryn Station0.3 miles
- Penmere Station1.7 miles
- Falmouth Town Station2.4 miles
About the agent
About Us
Laskowski & Company Estate Agents - specialists in the marketing and sale of all types of property in Falmouth and Penryn, to the neighbouring towns of Truro, Redruth and Helston, and all villages, rural districts and waterside locations between.
With over 140 years of combined experience, Laskowski & Company was founded in 2006 to provide an unrivalled estate agency service. In the intervening years, we have positioned ourselves at the
Industry affiliations



Notes
Staying secure when looking for property
Ensure you're up to date with our latest advice on how to avoid fraud or scams when looking for property online.
Visit our security centre to find out moreDisclaimer - Property reference 33039093. The information displayed about this property comprises a property advertisement. Rightmove.co.uk makes no warranty as to the accuracy or completeness of the advertisement or any linked or associated information, and Rightmove has no control over the content. This property advertisement does not constitute property particulars. The information is provided and maintained by Laskowski & Co, Falmouth. Please contact the selling agent or developer directly to obtain any information which may be available under the terms of The Energy Performance of Buildings (Certificates and Inspections) (England and Wales) Regulations 2007 or the Home Report if in relation to a residential property in Scotland.
*This is the average speed from the provider with the fastest broadband package available at this postcode. The average speed displayed is based on the download speeds of at least 50% of customers at peak time (8pm to 10pm). Fibre/cable services at the postcode are subject to availability and may differ between properties within a postcode. Speeds can be affected by a range of technical and environmental factors. The speed at the property may be lower than that listed above. You can check the estimated speed and confirm availability to a property prior to purchasing on the broadband provider's website. Providers may increase charges. The information is provided and maintained by Decision Technologies Limited.
**This is indicative only and based on a 2-person household with multiple devices and simultaneous usage. Broadband performance is affected by multiple factors including number of occupants and devices, simultaneous usage, router range etc. For more information speak to your broadband provider.
Map data ©OpenStreetMap contributors.





