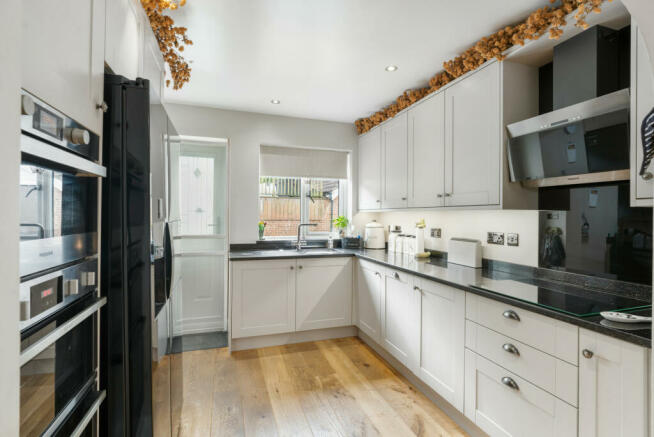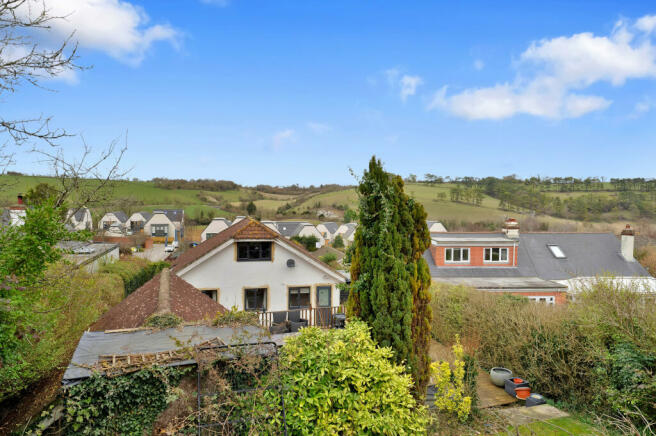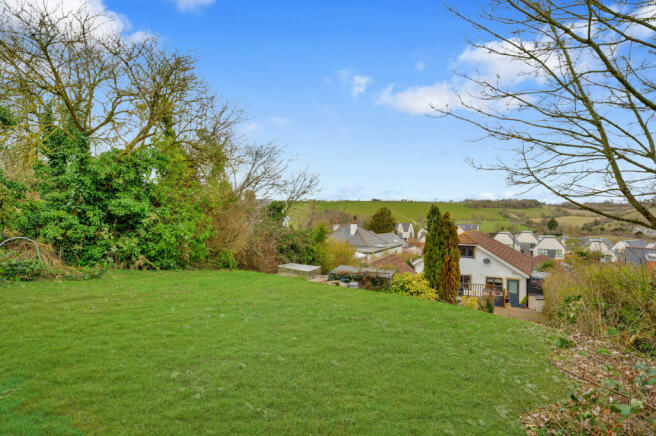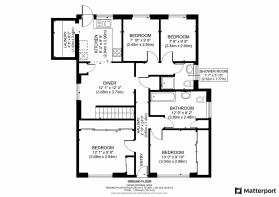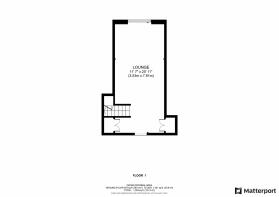Canterbury Road, Lydden, Kent, CT15

- PROPERTY TYPE
Bungalow
- BEDROOMS
4
- BATHROOMS
2
- SIZE
1,324 sq ft
123 sq m
- TENUREDescribes how you own a property. There are different types of tenure - freehold, leasehold, and commonhold.Read more about tenure in our glossary page.
Freehold
Key features
- Driveway For Several Vehicles
- Four bedrooms
- Detached Property
- Picturesque Views
- stylish kitchen
- Well Presented Throughout
- Large Double Garage
- Quiet Location
- Large Enclosed Rear Garden
- Superbly Presented Throughout
Description
The property is in an elevated position giving it a great view of the adjacent, beautiful rolling hills. The village itself is close to Dover and near the A2, which takes you directly to the city of Canterbury. Lydden is also very nearby to Whitfield where you-ll find a supermarket and numerous other large stores, as well as a modern leisure centre with fantastic swimming facilities and a hi-tech gym. The village has a lovely primary school and a homely pub serving fantastic food. You really do get the best balance of semi-rural living in this location.
When entering through the front door you will find four double bedrooms off the hallway. There are two bathrooms, the larger one including a luxurious spa bath. The kitchen/dining room that leads to the upstairs sitting room is also accessed from the hall.
The kitchen has recently been renovated to a high standard and is finished with tasteful, high quality black quartz worktops. There is a convenient utility area adjacent to the kitchen, housing all main appliances and also a back door to the parking area and garden.
In the comfortable dining area, a modern staircase with glass balustrade leads up to the welcoming sitting room. A lovely relaxing room with lots of light from the windows at both ends makes for a perfect place to relax in the evening.
To the outside, a sweeping drive takes you to the back of the property where there is plenty of space for several vehicles and a separate double garage as well as access to the rear garden. There are some improvements required to the walls at the front of the property which when resolved would make the property really stand out aesthetically.
Entering the garden, you wont fail to be impressed by its size. Firstly, there is a raised decking area with ample space for hosting barbecues or for alfresco dining. Secondly, a large lawn surrounded by well-established trees and shrubs providing considerable privacy. At the very back of the large garden is an elevated unused pool! It's clear to see why it was built there as the view is stunning. This could perhaps be renovated and reused or changed to a seating area or is the perfect place for a hot tub. The garden would suit any keen gardeners as well as families requiring space for children to burn off energy or perhaps a dog.
This property would make a wonderful family home & is recommended to be at the top of your viewing list to avoid disappointment.Disclaimer
The Agent, for themselves and for the vendors of this property whose agents they are, give notice that:
(a) The particulars are produced in good faith, are set out as a general guide only, and do not constitute any part of a contract
(b) No person within the employment of The Agent or any associate of that company has any authority to make or give any representation or warranty whatsoever, in relation to the property.
(c) Any appliances, equipment, installations, fixtures, fittings or services at the property have not been tested by us and we therefore cannot verify they are in working order or fit for purpose.
Entrance Hall
Bedroom - 12.1 x 9.8 ft (3.69 x 2.99 m)
Bedroom - 10 x 9.10 ft (3.05 x 2.77 m)
Bedroom - 9.8 x 7.10 ft (2.99 x 2.16 m)
Bedroom - 9.8 x 7.8 ft (2.99 x 2.38 m)
Kitchen - 9.9 x 9.4 ft (3.02 x 2.87 m)
Dining Room - 12.3 x 12.1 ft (3.75 x 3.69 m)
Utility - 8 x 4.8 ft (2.44 x 1.46 m)
Bathroom
Shower room
Lounge - 25.11 x 11.7 ft (7.65 x 3.57 m)
Brochures
Property BrochureCouncil TaxA payment made to your local authority in order to pay for local services like schools, libraries, and refuse collection. The amount you pay depends on the value of the property.Read more about council tax in our glossary page.
Band: E
Canterbury Road, Lydden, Kent, CT15
NEAREST STATIONS
Distances are straight line measurements from the centre of the postcode- Kearsney Station1.7 miles
- Shepherdswell Station1.8 miles
- Snowdown Station3.8 miles
About the agent
Distinctive Homes, Ashford
4 Oak Trees Business Park, The Courtyard, Orbital Park, Willesborough, Ashford, TN24 0SY

"Defining The Desirable"
With our unrivalled experience and expertise, we're the independent agents who do things differently from anyone else.
As a family-run business, we do the very best for all our clients and take a personal approach to every sale, giving your home its own brand identity to help it achieve its potential on the market.
When you choose to sell with Distinctive, you'll always have your own personal, dedicated agent working with you, offering you a one-to-o
Notes
Staying secure when looking for property
Ensure you're up to date with our latest advice on how to avoid fraud or scams when looking for property online.
Visit our security centre to find out moreDisclaimer - Property reference 2035. The information displayed about this property comprises a property advertisement. Rightmove.co.uk makes no warranty as to the accuracy or completeness of the advertisement or any linked or associated information, and Rightmove has no control over the content. This property advertisement does not constitute property particulars. The information is provided and maintained by Distinctive Homes, Ashford. Please contact the selling agent or developer directly to obtain any information which may be available under the terms of The Energy Performance of Buildings (Certificates and Inspections) (England and Wales) Regulations 2007 or the Home Report if in relation to a residential property in Scotland.
*This is the average speed from the provider with the fastest broadband package available at this postcode. The average speed displayed is based on the download speeds of at least 50% of customers at peak time (8pm to 10pm). Fibre/cable services at the postcode are subject to availability and may differ between properties within a postcode. Speeds can be affected by a range of technical and environmental factors. The speed at the property may be lower than that listed above. You can check the estimated speed and confirm availability to a property prior to purchasing on the broadband provider's website. Providers may increase charges. The information is provided and maintained by Decision Technologies Limited.
**This is indicative only and based on a 2-person household with multiple devices and simultaneous usage. Broadband performance is affected by multiple factors including number of occupants and devices, simultaneous usage, router range etc. For more information speak to your broadband provider.
Map data ©OpenStreetMap contributors.
