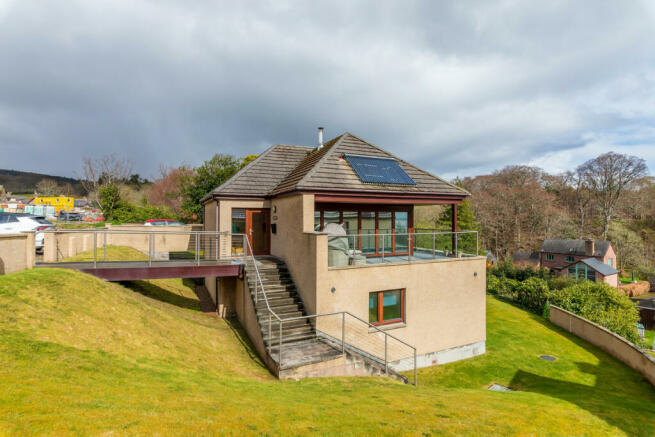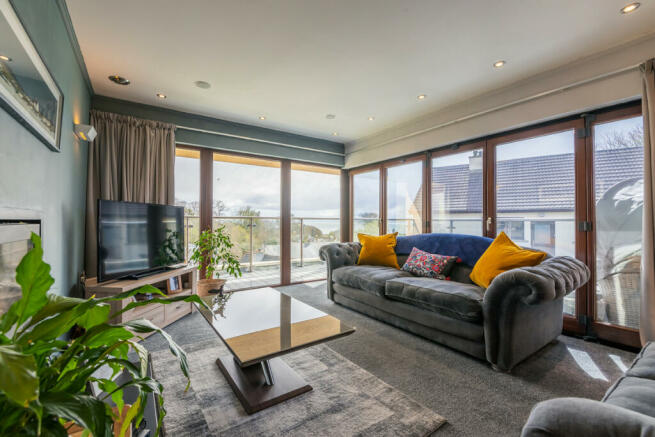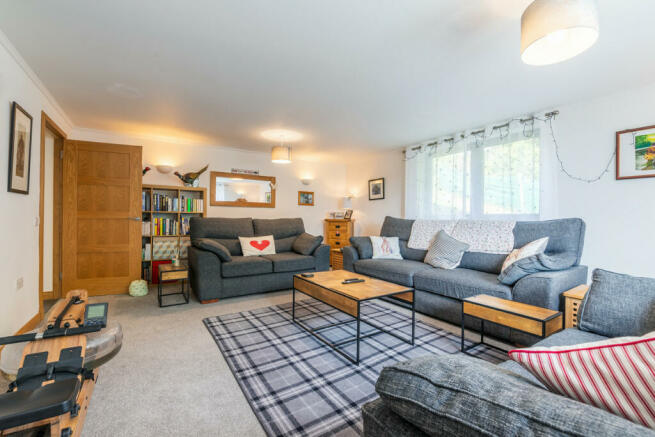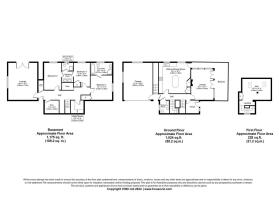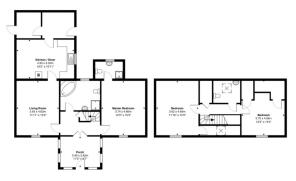South Argo Terrace, Golspie, KW10 6RX

- PROPERTY TYPE
Detached
- BEDROOMS
4
- BATHROOMS
3
- SIZE
2,164 sq ft
201 sq m
- TENUREDescribes how you own a property. There are different types of tenure - freehold, leasehold, and commonhold.Read more about tenure in our glossary page.
Freehold
Key features
- Spectacular 4 Bedroom Family Home
- Over 3 Levels
- Early Viewing Recommended
- Large Living Room with Balcony
- Master Bedroom With Ensuite
- Jack & Jill Bathroom
- Fully Fitted Kitchen
- Fully Double Glazed
- Under Floor Heating
- Large Garage
Description
Constructed in 2011 and perched above elegant gardens, this outstanding inverted property has 201 m2 of space that has been beautifully decorated throughout with numerous architectural features and high-end finishes, including glass walls, verandahs, and wood.
A large vestibule opens onto the first floor and hallway, and a beautifully finished wooden floor leads to the large living room. It is surrounded on two sides by a glass-fronted verandah offering views across the neighbouring houses to the North Sea beyond. Two sides of the room are lined with patio doors and full-height windows with mirrored glass that lend privacy. An inset wood burner complements the room's modern, clean lines.
The kitchen-dining room has been impressively designed with two long expanses of wooden cabinetry forming a generous L-shape. High-quality oiled wood worktops curve around the sinuous cabinet and island and beautifully complement the detailing on the handles and upstands. A matt grey tiled splashback sits behind the Belling Farmhouse range cooker. The dining area is close to a door leading to the verandah, and space is provided for additional storage and refrigeration. A large utility room can be found on the ground floor.
The first-floor shower room is tiled all around and has a WC and wash hand basin; the large enclosure has a large square rain shower head set into the ceiling.
The ground floor is reached by a delightful wooden staircase. The principal bedroom overlooks the garden and has a large built-in cupboard. The generous en-suite bathroom is filled with natural light and finished with natural mosaic tiles; the stand-out feature is a sunken spa bath and curved shower enclosure, further enhancing the already luxurious feeling space.
Two further bedrooms share a beautifully appointed Jack and Jill shower room. The larger bedroom is finished in white and has a clear view of the garden. The smaller bedroom has been painted grey and could serve as a separate dressing room.
A further, light-filled living room is on the ground floor with patio doors leading to the garden.
Wooden stairs leads to charming attic space that is beautifully designed and features many architectural details including supporting beams and skylights; a large inbuilt cupboard provides valuable storage. This area offers potential as a bedroom or office space.
A side door on the first floor gives access to the garage, and steps lead down to another verandah and into the garden, which is mostly laid with lawn.
This is an outstanding property that has been beautifully finished and uniquely designed. Its stunning location, just one mile from Dunrobin Castle and the North Sea, and close to main transport routes; makes this a fabulous family home and one that we are certain will gain a serious amount of early interest.
About Golspie
Nestled along the scenic North Sea coast north of Inverness, Golspie is a picturesque village that combines natural beauty with historical charm, making it a beloved spot in the Highlands. About 53 miles from Inverness, Golspie enjoys excellent connectivity via the A9 and rail station, offering easy access to major towns and cities.
The majestic Dunrobin Castle is at the heart of Golspie's allure, a cornerstone of the area's rich history. The village is a vibrant hub, with its main street lined with independent shops, cafes, and eateries, set against the stunning backdrop of coastal and rural landscapes. Local supermarkets and stores provide a variety of goods, ensuring residents and visitors have their needs met close to home.
Healthcare is readily available through a local medical practice, with more comprehensive services in Inverness. Public transport, including regular train and bus services, connects Golspie to surrounding areas, making it convenient for commuting and exploration.
Golspie serves as a gateway to outdoor adventures and historical sites, positioned strategically for those looking to explore the Scottish Highlands; the village not only caters to daily living with its amenities but also fosters a strong community spirit, reflected in its schools, community centre, and places of worship.
This blend of modern amenities and historical charm, natural beauty, and strategic location makes Golspie a unique and desirable place to live or visit in the Scottish Highlands.
General Information:
Services: Mains Water, Electric & Oil
Council Tax Band: F
EPC Rating: C (77)
Home Report: Available on request.
Viewings: 7 Days accompanied by agent.
Included in the sale:
All floor coverings, blinds and all white goods.
- COUNCIL TAXA payment made to your local authority in order to pay for local services like schools, libraries, and refuse collection. The amount you pay depends on the value of the property.Read more about council Tax in our glossary page.
- Band: F
- PARKINGDetails of how and where vehicles can be parked, and any associated costs.Read more about parking in our glossary page.
- Yes
- GARDENA property has access to an outdoor space, which could be private or shared.
- Yes
- ACCESSIBILITYHow a property has been adapted to meet the needs of vulnerable or disabled individuals.Read more about accessibility in our glossary page.
- Ask agent
South Argo Terrace, Golspie, KW10 6RX
Add your favourite places to see how long it takes you to get there.
__mins driving to your place
Your mortgage
Notes
Staying secure when looking for property
Ensure you're up to date with our latest advice on how to avoid fraud or scams when looking for property online.
Visit our security centre to find out moreDisclaimer - Property reference RX375822. The information displayed about this property comprises a property advertisement. Rightmove.co.uk makes no warranty as to the accuracy or completeness of the advertisement or any linked or associated information, and Rightmove has no control over the content. This property advertisement does not constitute property particulars. The information is provided and maintained by Hamish Homes Ltd, Inverness. Please contact the selling agent or developer directly to obtain any information which may be available under the terms of The Energy Performance of Buildings (Certificates and Inspections) (England and Wales) Regulations 2007 or the Home Report if in relation to a residential property in Scotland.
*This is the average speed from the provider with the fastest broadband package available at this postcode. The average speed displayed is based on the download speeds of at least 50% of customers at peak time (8pm to 10pm). Fibre/cable services at the postcode are subject to availability and may differ between properties within a postcode. Speeds can be affected by a range of technical and environmental factors. The speed at the property may be lower than that listed above. You can check the estimated speed and confirm availability to a property prior to purchasing on the broadband provider's website. Providers may increase charges. The information is provided and maintained by Decision Technologies Limited. **This is indicative only and based on a 2-person household with multiple devices and simultaneous usage. Broadband performance is affected by multiple factors including number of occupants and devices, simultaneous usage, router range etc. For more information speak to your broadband provider.
Map data ©OpenStreetMap contributors.
