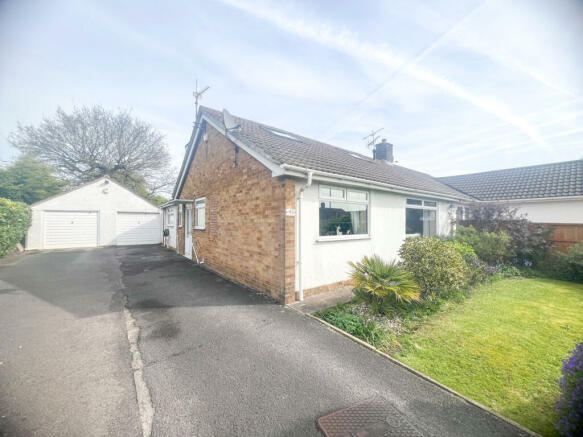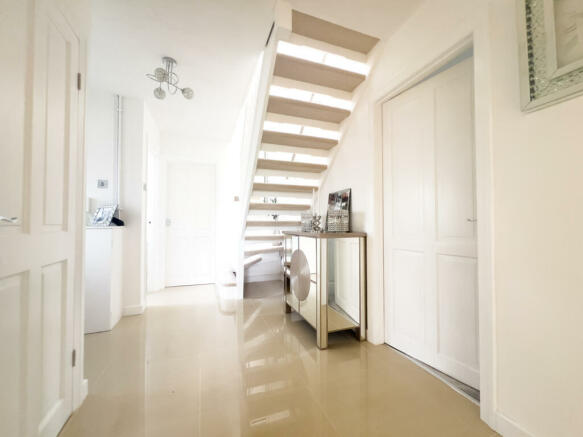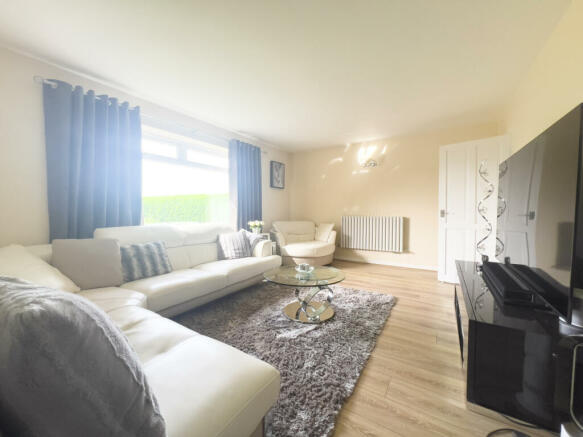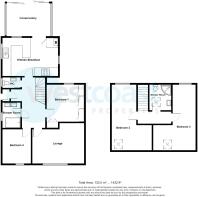
Shellmor Avenue, Patchway, Bristol, Gloucestershire, BS34

- PROPERTY TYPE
Semi-Detached
- BEDROOMS
4
- BATHROOMS
2
- SIZE
Ask agent
- TENUREDescribes how you own a property. There are different types of tenure - freehold, leasehold, and commonhold.Read more about tenure in our glossary page.
Freehold
Key features
- 4 Double Bedrooms
- Wc and Downstairs Shower Room
- Lounge
- Kitchen-Breakfast
- Conservatory
- Decorated to a High Standard
- Double Garage
- Freehold
- Close to Motorway and Travel Links
Description
The heart of the home lies in the beautifully upgraded kitchen, a true standout feature. Boasting top-of-the-line Miele appliances and adorned with sleek porcelain tiles, this kitchen is a haven for aspiring chefs and entertainers alike. Whether preparing a gourmet meal or hosting a dinner party, this space offers both functionality and style. Adjacent to the kitchen, the spacious lounge overlooks the private front garden. With ample room for furniture, it provides a comfortable retreat for relaxation or quality time with loved ones. Setting this property apart is the stunning modern orangery extension. Bathed in natural light, this space creates a warm and inviting atmosphere, with double sliding doors that open seamlessly to the rear garden, it effortlessly merges indoor and outdoor living, perfect for enjoying sunny days or hosting memorable gatherings.
The low maintenance rear garden offers an oasis after a long day. Here, you can unwind or entertain guests in style.
The property also boasts a newly renovated downstairs shower room, complete with an LED automatic lighting mirror and exquisite porcelain tiles. This addition adds a touch of luxury and convenience, perfect for accommodating guests.
Upstairs, the master bedroom offers generous space and the luxury of a floor-to-ceiling quadruple wardrobe. Bedrooms 2 and 3 are all generously sized double rooms, offering integrated or space for freestanding storage. Completing the upper level is the family bathroom, featuring a walk-in double shower unit, WC, and sink. There's even room to add a bath back in, providing flexibility to suit your preferences.
Outside, a large drive welcomes you with ample parking space, adding to the convenience of this remarkable property, with a double garage with middle partition offering a wealth of options.
Conveniently situated near the A38 and M4/M5 motorway networks, as well as Bristol Parkway railway station, commuting to Bristol and beyond is effortless. Residents can also explore the nearby amenities at the Mall at Cribbs Causeway and anticipate the developments at the proposed Arena site. Families will appreciate the proximity to well-regarded local schools such as St. Chads Primary and Stoke Lodge Primary, both rated Good by Ofsted.
Porch
Double glazed patterned french doors into porch, tiled floor, door to entrance hallway
Entrance Hallway
Cupboard housing consumer unit and gas meter, tiled porcelin floor, stairs rising to first floor, doors to:
WC
1.68m x 0.84m (5' 6" x 2' 9")
Double glazed obscure window to side, part tiled walls, low level WC, fitted sink and vanity unit, fitted mirror, spotlights, tiled floor, heated towel rail.
Shower Room
2.72m x 2.4m (8' 11" x 7' 10")
Double glazed obscure window to side, fitted double shower with waterfall effect shower, tiled floor, heated towel rail, spotlights, tiled walls, dual sink unit with fitted drawers, mirrored fitted wall cabinet. extractor fan.
Bedroom 1
3.43m x 3.28m (11' 3" x 10' 9")
Double glazed window to rear, radiator, fitted double wardrobe, separate mirrored Hammonds fitted double wardrobe x 3 complete with hanging space and drawers.
Bedroom 4
3.7m x 2.67m (12' 2" x 8' 9")
Double glazed window to front, radiator, laminate flooring, socket points, tv point.
Lounge
5m x 4.32m (16' 5" x 14' 2")
(Max Points)Double glazed window to front with acoustic glass, radiator, sockets, laminate flooring, wall lights, alcoved area.
Kitchen-Breakfast
5.36m x 3.58m (17' 7" x 11' 9")
(Max Points) Double glazed window to side and rear, arch into conservatory, range of wall and base units with tiled splashback, fitted Miele double oven, Beaumatic ceramic hob with double Miele extractor fans, pull out storage larder, space for dishwasher, stainless steel 1.5 bowl sink and drainer with swan neck mixer tap, space for washing machine, under sink drawer units, breakfast bar, tiled floor, radiator, sockets, space for fridge freezer, coved ceilings, pantry housing combi boiler with socket point and light.
Conservatory
3.73m x 3.1m (12' 3" x 10' 2")
Double glazed windows to side and rear with double glazed sliding doors onto the rear garden, double glazed roof lantern, tiled floor.
First floor
Bedroom 2
5.94m x 11 - (Max Points) Double glazed window to rear and double glazed velux to front, radiator, eaves storage and access to kitchen extension loft storage, socket points, spotlights on a dimmer. (restricted height in points)
Bedroom 3
5.97m x 3.73m (19' 7" x 12' 3")
Double glazed window to rear, double glazed velux to front, laminate flooring, radiator, sockets, spotlights, eaves storage. (restricted height in points)
Shower Room
2.51m x 1.65m (8' 3" x 5' 5")
Double glazed roof light, tiled corner shower unit with power shower, low level WC, radiator, sink with tiled splashback and vanity unit, mirrored cabinet, wall light with shaver point, spotlights, extractor fan, vinyl flooring.
Front Garden
Laid to lawn, hedge border mature shrub borders.
Rear Garden
Laid to patio with fitted fences surrounding, gate to side garden.
Side Garden
Double width driveway leading to double garage with 2 up and over doors, separating panel inbetween, parking for numerous cars, outside tap
Tenure
Freehold
Tax Band
D - (£2279.35 for tax year 2024/2025)
EPC
C
Council TaxA payment made to your local authority in order to pay for local services like schools, libraries, and refuse collection. The amount you pay depends on the value of the property.Read more about council tax in our glossary page.
Band: D
Shellmor Avenue, Patchway, Bristol, Gloucestershire, BS34
NEAREST STATIONS
Distances are straight line measurements from the centre of the postcode- Patchway Station0.9 miles
- Bristol Parkway Station2.0 miles
- Filton Abbey Wood Station2.3 miles
About the agent
Property Letting & Management Agents.
At West Coast Properties we take pride in our special approach to people and property, we are constantly striving to maintain our attraction to landlords and tenants alike, by delivering exceptionally high standards, linked to a friendly, yet most professional and personal level of service.
We are a strong local company, with offices prominently located in the centre of Weston-super-Mare, our local staff, offer a wealth of property experience,
Industry affiliations



Notes
Staying secure when looking for property
Ensure you're up to date with our latest advice on how to avoid fraud or scams when looking for property online.
Visit our security centre to find out moreDisclaimer - Property reference PCW240155. The information displayed about this property comprises a property advertisement. Rightmove.co.uk makes no warranty as to the accuracy or completeness of the advertisement or any linked or associated information, and Rightmove has no control over the content. This property advertisement does not constitute property particulars. The information is provided and maintained by West Coast Properties, Patchway. Please contact the selling agent or developer directly to obtain any information which may be available under the terms of The Energy Performance of Buildings (Certificates and Inspections) (England and Wales) Regulations 2007 or the Home Report if in relation to a residential property in Scotland.
*This is the average speed from the provider with the fastest broadband package available at this postcode. The average speed displayed is based on the download speeds of at least 50% of customers at peak time (8pm to 10pm). Fibre/cable services at the postcode are subject to availability and may differ between properties within a postcode. Speeds can be affected by a range of technical and environmental factors. The speed at the property may be lower than that listed above. You can check the estimated speed and confirm availability to a property prior to purchasing on the broadband provider's website. Providers may increase charges. The information is provided and maintained by Decision Technologies Limited.
**This is indicative only and based on a 2-person household with multiple devices and simultaneous usage. Broadband performance is affected by multiple factors including number of occupants and devices, simultaneous usage, router range etc. For more information speak to your broadband provider.
Map data ©OpenStreetMap contributors.





