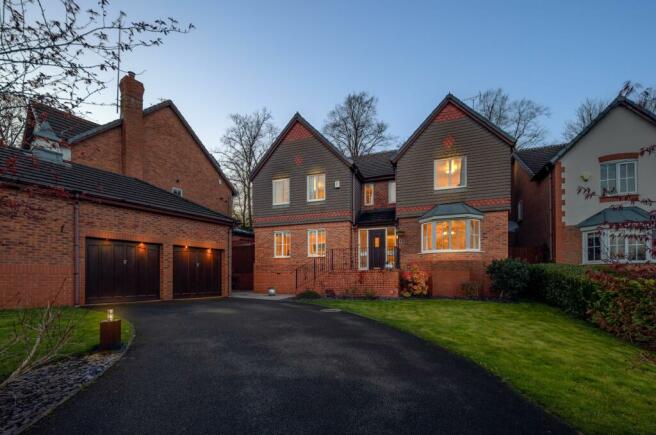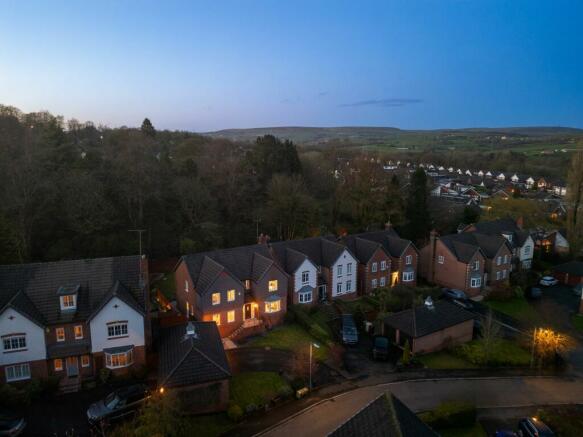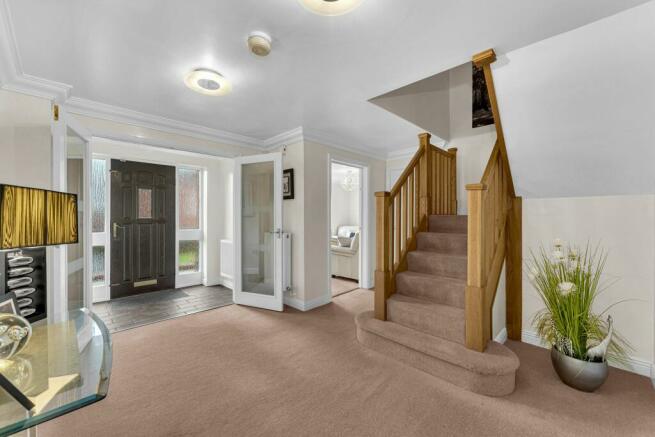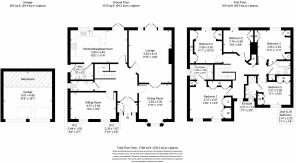Holkar Meadows, Bromley Cross, BL7

- PROPERTY TYPE
Detached
- BEDROOMS
5
- BATHROOMS
3
- SIZE
2,188 sq ft
203 sq m
- TENUREDescribes how you own a property. There are different types of tenure - freehold, leasehold, and commonhold.Read more about tenure in our glossary page.
Freehold
Key features
- Five-bedroom detached home
- Three bathrooms (two en suite) & downstairs WC
- Three reception rooms
- Huge double garage with mezzanine for extra storage
- Highly sought after development on a cul de sac
- Walking distance to Bromley Cross train station - direct to Manchester in circa 30 minutes
- Jumbles Country Park just a few minutes away
- Excellent choice of schools within a short distance
Description
SEE THE VIDEO TOUR OF THIS HOME
An Idyllic Setting
Nestled on a generously sized plot with a substantial double garage, this contemporary five-bedroom, three-bathroom house boasts three versatile reception rooms, a large dining kitchen, and lovely front-and-rear gardens.
The house is located just off Chapeltown Road, minutes from Jumbles Country Park, on a peaceful cul-de-sac populated with detached red-brick homes. Well set back from the street behind a front lawn edged with shrubs and wooden sleeper planters, it offers plenty of parking space on the tarmacked driveway. There’s also lots of room in the detached double garage, which features a mezzanine floor to maximise storage.
Come On In
From the drive, steps lead up to an entrance flanked by a decorative gabled frontage. Lit by the windows behind, the internal porch has practical flooring and a fitted doormat, so you can remove boots before stepping through the bespoke etched double-glazed doors.
The hallway is large, bright, and inviting. Its coved walls are painted cream, and soft carpeting runs up the stylised square oak staircase. You’ll find a two-piece WC by the stairs with modern tiling and sanitaryware.
Dine & Unwind
Continue through into the kitchen at the back of the house. Lit by ceiling spots, under-cabinet lights, a casement window with a fitted blind, and French doors to the garden, it’s a spacious social hub complete with a breakfast bar and dining area.
Recently refurbished, it features a new stone worktop to the wrap-around stripped wood cabinetry and new integrated appliances, including a 1.5-bowl sink, Neff double oven and hob, and a built-in dishwasher and fridge freezer. The tiled floor and splashback continue in the utility, which has cabinetry to match the kitchen and space for a washing machine and tumble dryer, along with an additional sink and access to the side.
Beside the kitchen, you’ll discover a big lounge, where a coved ceiling, stylish lights to the ceiling roses and walls, a fireplace with stone mantelpiece, and two-tone ‘chocolate’ and cream paintwork combine for an elegant feel. French doors and windows frame a view over the garden, while the character features and warm carpet run through the double doors into an adjoining dining room brightened by a bay window.
Across the hall, you’ll find a third reception room with two front-facing windows, fitted blinds, and similar décor. This could easily be used as a snug, study, or playroom. However, there’s also potential to reconfigure the downstairs by integrating the lounge into the kitchen to create an impressive open-plan breakfast kitchen and living area.
Ample Accommodation
Follow the beautiful oak half-landing staircase upstairs. The coved ceiling and neutral carpet flow from the bright and airy landing into five bedrooms, all painted crisp white and containing plentiful fitted wardrobes proportional to their size.
With two large front-facing windows, the master is particularly bright and enjoys access to a private en suite lined with stone-effect format wall tiles and a grey carpet. Lit by another big window, it contains a full-sized bathtub with an overhead rainfall shower attachment and a modern pedestal basin and loo.
Bedroom two also has a part-tiled, three-piece shower room, while a spacious bathroom with a separate bath and shower enclosure serves the remaining two garden-facing doubles and a single currently being used as an office. The office/fifth bedroom also has a separate phone line and Wi-Fi – ideal for home working. Back on the landing, you’ll find an in-built cupboard and a hatch to a part-boarded attic for additional storage.
Step Outside
Apart from the well-maintained and planted front lawn, the property enjoys a fully enclosed rear garden screened by neighbouring mature trees and shrubs nestled behind tall wooden fences. The terrace has been extended to create lots of space for parties and al fresco dining, with the raised patio in the corner of the lawn designed to capture the sunshine across the seasons.
You’ll also find a useful wooden shed or summerhouse for your garden tools and outdoor furniture, with rooms for bins and bikes down the gated side path linking back to the driveway and double garage.
Out & About
Bromley Cross is a residential area of South Turton in Bolton, Greater Manchester, on the southern edge of the West Pennine Moors. Peppered with delightful eateries, cafés and restaurants, the village was dubbed one the most family-friendly locations in the country a few years ago, thanks to its low crime rates, schools, and local highlights.
Some places to note include Last Drop Village, which hosts a hotel and spa, craft shops, and much more; Jumbles Country Park (walking distance) and the sailing club at the nearby reservoir; Turton Golf Club; and the walks around Edgworth.
A seven-minute stroll will also take you to Bromley Cross station on the Ribble Valley line, which is perfect for commuting to Bolton and Manchester (c. 30 minutes). Egerton Edgworth, Bradshaw, and Harwood are all easily accessible.
Near the station, you’ll discover a range of good schools, including Eagley Infants & Juniors and Turton School & Sixth Form College. Canon Slade CofE Secondary and Thornleigh Salesian College (Roman Catholic) are highly regarded, while the independent Bolton School is just a few miles away.
EPC Rating: C
Disclaimer
The information Burton James Estate Agents has provided is for general informational purposes only and does not form part of any offer or contract. The agent has not tested any equipment or services and cannot verify their working order or suitability. Buyers should consult their solicitor or surveyor for verification.
Photographs shown are for illustration purposes only and may not reflect the items included in the property sale. Please note that lifestyle descriptions are provided as a general indication.
Regarding planning and building consents, buyers should conduct their own inquiries with the relevant authorities.
All measurements are approximate.
Properties are offered subject to contract, and neither Burton James Estate Agents nor its employees or associated partners have the authority to provide any representations or warranties.
Brochures
Brochure 1Council TaxA payment made to your local authority in order to pay for local services like schools, libraries, and refuse collection. The amount you pay depends on the value of the property.Read more about council tax in our glossary page.
Band: G
Holkar Meadows, Bromley Cross, BL7
NEAREST STATIONS
Distances are straight line measurements from the centre of the postcode- Bromley Cross Station0.3 miles
- Hall i' th' Wood Station1.5 miles
- Entwistle Station2.6 miles
About the agent
Notes
Staying secure when looking for property
Ensure you're up to date with our latest advice on how to avoid fraud or scams when looking for property online.
Visit our security centre to find out moreDisclaimer - Property reference 6a4daa63-ed28-4520-bf8f-fb1350100092. The information displayed about this property comprises a property advertisement. Rightmove.co.uk makes no warranty as to the accuracy or completeness of the advertisement or any linked or associated information, and Rightmove has no control over the content. This property advertisement does not constitute property particulars. The information is provided and maintained by Burton James, Bury. Please contact the selling agent or developer directly to obtain any information which may be available under the terms of The Energy Performance of Buildings (Certificates and Inspections) (England and Wales) Regulations 2007 or the Home Report if in relation to a residential property in Scotland.
*This is the average speed from the provider with the fastest broadband package available at this postcode. The average speed displayed is based on the download speeds of at least 50% of customers at peak time (8pm to 10pm). Fibre/cable services at the postcode are subject to availability and may differ between properties within a postcode. Speeds can be affected by a range of technical and environmental factors. The speed at the property may be lower than that listed above. You can check the estimated speed and confirm availability to a property prior to purchasing on the broadband provider's website. Providers may increase charges. The information is provided and maintained by Decision Technologies Limited.
**This is indicative only and based on a 2-person household with multiple devices and simultaneous usage. Broadband performance is affected by multiple factors including number of occupants and devices, simultaneous usage, router range etc. For more information speak to your broadband provider.
Map data ©OpenStreetMap contributors.




