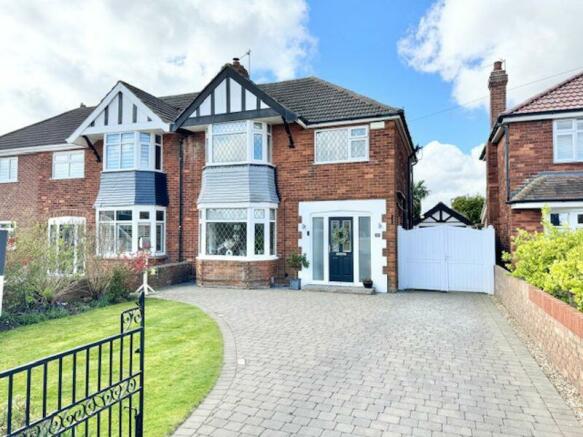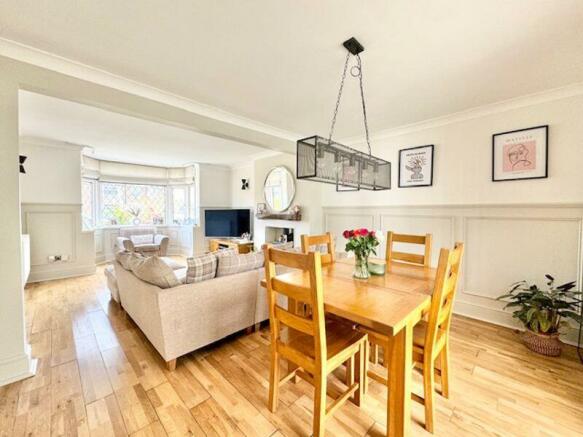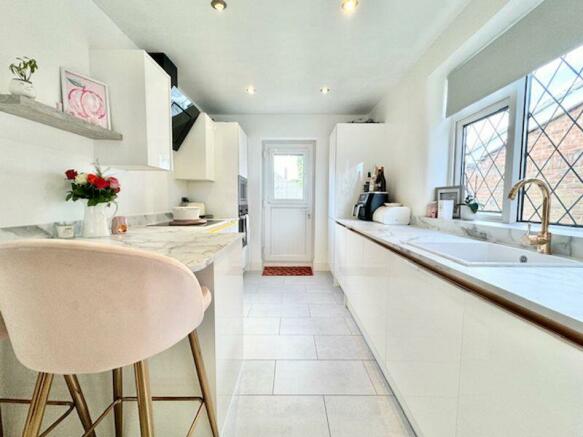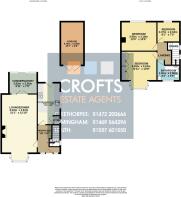
Howlett Road, Cleethorpes

- PROPERTY TYPE
Semi-Detached
- BEDROOMS
3
- BATHROOMS
1
- SIZE
Ask agent
- TENUREDescribes how you own a property. There are different types of tenure - freehold, leasehold, and commonhold.Read more about tenure in our glossary page.
Freehold
Key features
- Gorgeous period three bedroom semi detached house
- Beautiful modern recently installed breakfast kitchen and pantry
- Spacious open plan lounge dining room plus conservatory
- Signhills school catchment, close to amenities and promenade
- Modern family bathroom with shower over bath and new boiler
- Off road parking on smart block paved driveway plus detached single garage
- Well manicured large front and south facing rear gardens
- Energy performance rating D and Council tax band C
- ***NO FORWARD CHAIN***
Description
Entrance hall
10' 2'' x 8' 3'' (3.11m x 2.52m)
An impressive entrance hall has uPVC frosted door and two full length windows to draw in light, beautiful wooden floor, under stairs storage, radiator with cover, neutral decor to coving and wall light.
Kitchen/Breakfast Room
15' 0'' x 8' 2'' (4.56m x 2.49m)
A beautiful breakfast kitchen comes well equipped with a generous range of white handle less wall and base units with white marble effect work tops and splash back returns over. The kitchen has integral oven grill, microwave, extractor over electric hob, dish washer and tall 70/30 fridge freezer. The room has grey tiled flooring, white decor, uPVC window and blind to the side, uPVC glazed stable door to the rear, six down lights, breakfast bar for two, radiator, pendant light and good sized pantry with uPVC window to the side.
Lounge dining room
21' 1'' x 12' 10'' (6.42m x 3.91m)
A huge living dining room is sumptuously decorated with newly fitted painted grey wood paneling to half the height, deep uPVC bay window to the front with fitted blinds, gorgeous fireplace with log burner, cream metro tiled inset and grey tiled hearth. The room has light oak wooden floor, neutral decor to coving, two wall lights, pendant light, two radiators and wood glazed French doors to the conservatory.
Conservatory
7' 9'' x 9' 11'' (2.35m x 3.02m)
The conservatory extension is a great room to use along side the garden and has sliding door on to the rear patio area. The room has cream tiled floor, cream decor, uPVC windows, ceiling light and radiator.
Stairs and landing
An oak spindled balustrade and stair case turns 180 degrees to the first floor past three uPVC windows and has striped carpet, neutral decor to coving with the landing having loft access and wall light.
Bedroom One
10' 8'' x 12' 11'' (3.24m x 3.93m)
A large main bedroom has deep uPVC bay window to the front with fitted blinds, built in storage cupboard, light brown carpet, off white decor with grey wood paneling, coving, pendant light and radiator.
Bedroom Two
10' 5'' x 13' 0'' (3.18m x 3.95m)
A second large double bedroom has grey carpet, white decor to coving, uPVC window to the rear, radiator and pendant light.
Bedroom Three
7' 2'' x 8' 1'' (2.18m x 2.47m)
With light brown carpet, cream decor with feature papered wall, picture rail, uPVC window and blind to the rear, radiator and pendant light.
Family Bathroom
5' 5'' x 8' 2'' (1.66m x 2.50m)
The family bathroom has P-shaped bath with shower and glass screen over. The room has WC and corner vanity sink, slate grey tile effect vinyl floor, cream splash back tiling, white décor, four down lights, extractor and uPVC frosted window and blind to the front.
Garage
15' 7'' x 8' 6'' (4.76m x 2.58m)
There is a brick and tile garage to the rear which has traditional timber opening doors, power and light plus eaves storage.
Front garden
A gorgeous looking front of the house has iron gated block paved driveway from the road with space for 4 cars and other types of vehicle. Well maintained lawns with well stocked soil borders to the side and front. The property has walled boundaries with timber gates to the rear and gravel border to the side of the driveway.
Rear garden
A superbly presented private enclosed south est facing space with neat lawn, slab patio area and paths, fence and wall boundaries with concrete driveway to the garage and to timber gates leading to the front of the property.
Brochures
Property BrochureFull DetailsCouncil TaxA payment made to your local authority in order to pay for local services like schools, libraries, and refuse collection. The amount you pay depends on the value of the property.Read more about council tax in our glossary page.
Band: C
Howlett Road, Cleethorpes
NEAREST STATIONS
Distances are straight line measurements from the centre of the postcode- Cleethorpes Station0.9 miles
- New Clee Station2.3 miles
- Grimsby Docks Station2.8 miles
About the agent
Proud to be part of the community
Serving Grimsby, Cleethorpes and surrounding villages, our St Peters Avenue office opened in 2006.
As the largest and biggest selling agent in N.E.Lincs (source - Rightmove) for the past 4 years covering all postcodes from DN31 - DN41 we have the largest database of buyers in the area with a finely tuned set of criteria and a list of potential buyers waiting to buy.
Industry affiliations


Notes
Staying secure when looking for property
Ensure you're up to date with our latest advice on how to avoid fraud or scams when looking for property online.
Visit our security centre to find out moreDisclaimer - Property reference 12314468. The information displayed about this property comprises a property advertisement. Rightmove.co.uk makes no warranty as to the accuracy or completeness of the advertisement or any linked or associated information, and Rightmove has no control over the content. This property advertisement does not constitute property particulars. The information is provided and maintained by Crofts Estate Agents, Cleethorpes. Please contact the selling agent or developer directly to obtain any information which may be available under the terms of The Energy Performance of Buildings (Certificates and Inspections) (England and Wales) Regulations 2007 or the Home Report if in relation to a residential property in Scotland.
*This is the average speed from the provider with the fastest broadband package available at this postcode. The average speed displayed is based on the download speeds of at least 50% of customers at peak time (8pm to 10pm). Fibre/cable services at the postcode are subject to availability and may differ between properties within a postcode. Speeds can be affected by a range of technical and environmental factors. The speed at the property may be lower than that listed above. You can check the estimated speed and confirm availability to a property prior to purchasing on the broadband provider's website. Providers may increase charges. The information is provided and maintained by Decision Technologies Limited.
**This is indicative only and based on a 2-person household with multiple devices and simultaneous usage. Broadband performance is affected by multiple factors including number of occupants and devices, simultaneous usage, router range etc. For more information speak to your broadband provider.
Map data ©OpenStreetMap contributors.





