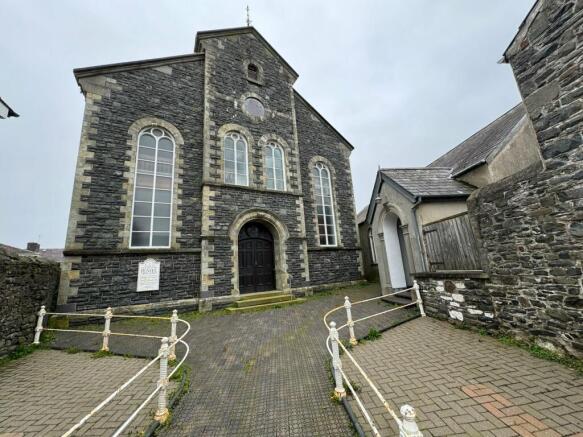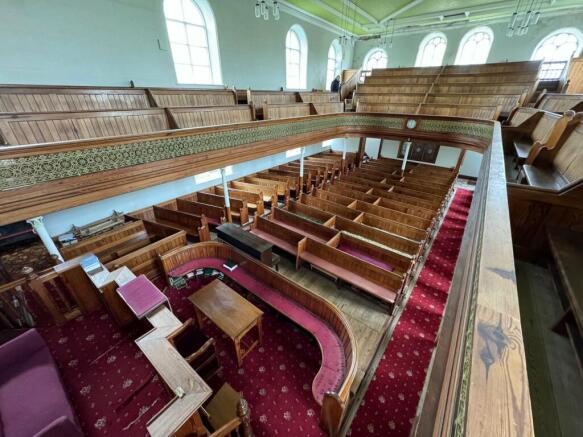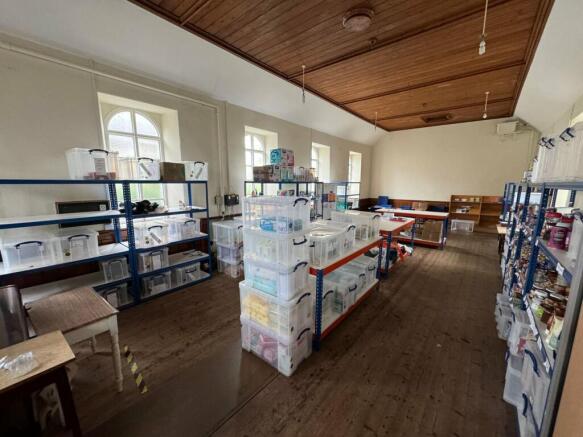Water Street, Aberaeron, SA46
- PROPERTY TYPE
Commercial Property
- SIZE
Ask agent
Key features
- ** Former Chapel and Vestry **
- ** Aberaeron town centre **
- ** Grade II listed **
- ** Set within large plot ** Road frontage **
- ** Excellent change of use potential (stc.) **
- ** Prominent building along quiet street **
- ** Set within predominantly residential contact **
Description
** Former Chapel and Vestry ** Aberaeron town centre ** Excellent change of use potential for residential/commercial use (stc.) ** Grade II listed building ** Set within large plot ** Road frontage ** Original character features throughout ** Vestry providing useful additional floor space ** Prominent building along a quiet street ** Set within a predominantly residential context ** An exciting opportunity to develop a unique property within this favoured coastal town **
The property is situated within the Georgian harbour town of Aberaeron with its excellent level of local cafes, bars and restaurants, traditional high street offerings, primary and secondary schools, community health centre, good leisure facilities and excellent public transport connectivity. The university towns of Lampeter and Aberystwyth are equidistant 20-30 minutes drive from the property offering a wider range of day to day services.
We are advised the property benefits from mains water, electricity and drainage.
GENERAL
The former Peniel Welsh congregational Chapel dates back to 1833 (22 years after the congregation movement began in Aberaeron) and faced Penial Lane until the orientation was reversed in the 1857 remodelling and enlargement. The interior plan was retained with the new front to Water Street.
The Chapel was again re-built in 1897 reaching its present form.
The building is Grade II listed for its group value and importance along the street scene.
Internally the Chapel offers rectangular galleried landing with curved platform front to pulpit set against the rear wall with the organ above with panel timber case between 2 stained glass windows in memory of Revd. Evans who was Minister in 1835 - 1896.
The Vestry is located to the side of the building with service footpath surrounding the property.
On the side of the property is a right of way access from the rear service lane which runs along the entire length of...
THE ACCOMMODATION
Front Lobby
26' 5" x 6' 2" (8.05m x 1.88m) accessed via original double timber doors with fanlight over, pattern quarry tiled flooring, double access doors into Chapel area and 1st floor galleries landing.
Main Chapel
34' 6" x 57' 2" (10.52m x 17.42m) with feature pine pulpit and seating area with steps leading up to organ above, range of seating pews with capacity for 100+ people on the ground floor.
Side Meeting Room
7' 7" x 15' 7" (2.31m x 4.75m) with external door to rear yard area, side window, side alcove cupboards, safe, boiler, access to main Chapel.
FIRST FLOOR
Gallery Landing Seating Area
with pews to all sides orientated towards the pulpit and organ, side windows, multiple sockets.
VESTRY
Covered Porch
Accessed via covered porch with red and black quarry tiled flooring, double timber doors into -
Vestry
46' 4" x 18' 4" (14.12m x 5.59m) with timber flooring, part tongue and groove panelling to walls, electric heating, dual aspect windows to rear and side, multiple sockets, tongue and groove panelling to ceiling, doors into:
Kitchen
25' 3" x 9' 8" (7.70m x 2.95m) with a range of base units, stainless steel sink and drainer with mixer tap, red quarry tiled flooring, dual windows to each side, external side door, patterned tiled period fireplace.
EXTERNAL
To the Front
The property is approached from the front from Water Street via a walled entrance with original wrought iron railings and double gates with footpath leading to the front Chapel and continuing between the Chapel and Vestry the footpath leads to the side meeting room and also to the external toilets.
External Toilets
Stone built under a slated roof offering his and hers WC and side storage room
.
Footpath leading through to rear yard area providing access to the Vestry kitchen and also side entrance onto the adjoining lane where we are informed the right of way access is designated from the adjoining service lane accessed off Albert Street and running along the entire length of the Chapel and Vestry boundaries.
MONEY LAUNDERING REGULATIONS
The successful purchaser will be required to produce adequate identification to prove their identity within the terms of the Money Laundering Regulations. Appropriate examples include: Passport/Photo Driving Licence and a recent Utility Bill. Proof of funds will also be required, or mortgage in principle papers if a mortgage is required.
Brochures
Brochure 1Water Street, Aberaeron, SA46
NEAREST STATIONS
Distances are straight line measurements from the centre of the postcode- Aberystwyth Station14.1 miles
Notes
Disclaimer - Property reference 27543740. The information displayed about this property comprises a property advertisement. Rightmove.co.uk makes no warranty as to the accuracy or completeness of the advertisement or any linked or associated information, and Rightmove has no control over the content. This property advertisement does not constitute property particulars. The information is provided and maintained by Morgan & Davies, Aberaeron. Please contact the selling agent or developer directly to obtain any information which may be available under the terms of The Energy Performance of Buildings (Certificates and Inspections) (England and Wales) Regulations 2007 or the Home Report if in relation to a residential property in Scotland.
Map data ©OpenStreetMap contributors.







