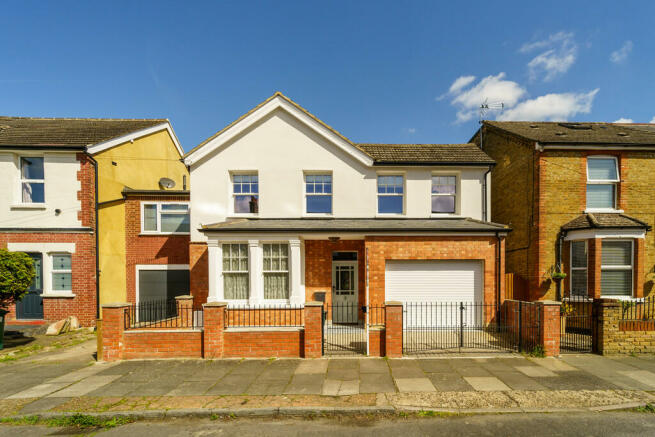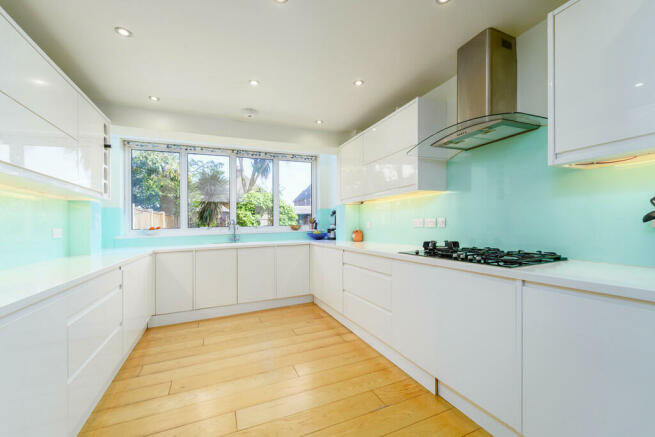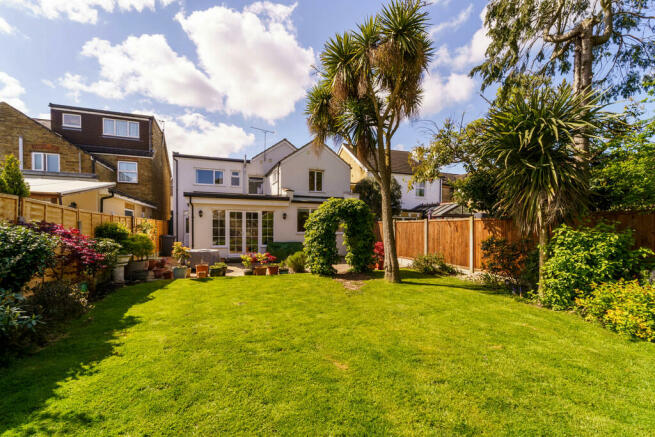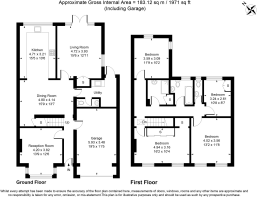
Stanley Road, Ashford

- PROPERTY TYPE
Detached
- BEDROOMS
4
- BATHROOMS
2
- SIZE
Ask agent
- TENUREDescribes how you own a property. There are different types of tenure - freehold, leasehold, and commonhold.Read more about tenure in our glossary page.
Freehold
Key features
- ½ Mile to Ashford train station
- Own drive to integral garage
- Extended on the ground and first floor
- Beautiful Edwardian family home
- Two bathrooms
- Utility room
- Three reception rooms
- 50ft Rear garden
- Modern extended kitchen
- EPC band rating C
Description
A great opportunity to acquire this attractive four double bedroom Edwardian detached family home which has been greatly improved in recent years and is situated in a popular side road in Ashford within a short walk of Ashford train station and the High Street amenities. With an own drive to a large integral garage via an electric roller door for off street parking the property has been maintained to a high standard throughout and you are greeted to the front with a dwarf brick wall surrounding the house, complete with wrought iron fencing, pedestrian and garage gating with a resin porous pathway which leads up to the house. The replaced Georgian style front door which is made from "Accoya" wood, and adorned with colourful stained glass leads into the entrance hall with it's mosaic tiled flooring and allows access to the ground floor accommodation which comprises: a bright bay fronted living room to the front aspect with feature raised gas fireplace allows plenty of space to unwind in evenings and features double glazed sash windows to the front aspect. There is access to the good size integral garage off the hallway which is smartly presented and houses the gas combination boiler and "Oso" high pressure water cylinder, the garage has a screeded floor ample lighting and plenty of power points. Also, on the ground floor there is a spacious dining room with engineered "Ash" wood flooring and two natural light pipes to allow more light into the room. Off the dining room is the modern contemporary re-fitted kitchen, which was extended in 2012 and has ample storage, space for an American Fridge Freezer, integrated dishwasher, "Corrian" style work surfaces and an impressive skylight window above the sink area which lets in a huge amount of light to the rear. There is a separate utility room which accommodates the washing machine, and tumble dryer, a separate WC and also has direct access out to the garden. A good size sitting room overlook the garden and is adjacent to the kitchen so could be opened up into one big kitchen diner in the future if required, subject to the usual building regs. On the first floor there is a large master bedroom to the front aspect with two double glazed sash windows, fitted wardrobes, and a vanity room. There are two more good size double bedrooms on the first floor all with re-placed carpets and a smaller double bedroom with fully fitted wardrobes, a modern shower room, separate WC and family bathroom suite complete the first floor accommodation. The landing also allows access to the main loft space via a drop-down ladder and the loft is boarded, insulated and has two Velux windows installed. Bedroom three also has loft access to a smaller loft and there are additional light pipes in the shower room and a Velux window on the landing to let in more natural light from outside. To the rear the property enjoys a lovely mature 50ft rear garden which is mainly laid to lawn with shrub boarders and has a patio nearest the house along with a Summerhouse and timber garden shed located at the base of the garden. Viewings come highly recommended!
Brochures
Landscape Brochur...- COUNCIL TAXA payment made to your local authority in order to pay for local services like schools, libraries, and refuse collection. The amount you pay depends on the value of the property.Read more about council Tax in our glossary page.
- Band: F
- PARKINGDetails of how and where vehicles can be parked, and any associated costs.Read more about parking in our glossary page.
- Garage,Off street
- GARDENA property has access to an outdoor space, which could be private or shared.
- Yes
- ACCESSIBILITYHow a property has been adapted to meet the needs of vulnerable or disabled individuals.Read more about accessibility in our glossary page.
- Ask agent
Energy performance certificate - ask agent
Stanley Road, Ashford
Add your favourite places to see how long it takes you to get there.
__mins driving to your place
S J Smith estate agents were formed with one principle in mind - to offer a level of service and client care that was superior to what was available locally to either buyers and sellers or landlords and tenants. Our avowed aim has been to establish our company as the first choice estate agent within our area of operations and to that end we have combined tried and tested estate agency practices with cutting edge technology to offer our clients the very best service possible. Of course, more important than the technology is the people who use it, and our dedicated and experienced staff are always on hand to guide and advise so whether you are a first time buyer or an old hand at moving we'll be there to help. We operate extended opening hours to suit our busy clients including Sundays and it is our company policy to return all calls the same working day.
S J Smith - more than an estate agent.
Opening Hours -
Monday - Friday 08:30 to 7pm
Saturday 9am to 5pm
Sunday 11am to 2pm
Your mortgage
Notes
Staying secure when looking for property
Ensure you're up to date with our latest advice on how to avoid fraud or scams when looking for property online.
Visit our security centre to find out moreDisclaimer - Property reference 103010008512. The information displayed about this property comprises a property advertisement. Rightmove.co.uk makes no warranty as to the accuracy or completeness of the advertisement or any linked or associated information, and Rightmove has no control over the content. This property advertisement does not constitute property particulars. The information is provided and maintained by S J Smith Estate Agents, Ashford. Please contact the selling agent or developer directly to obtain any information which may be available under the terms of The Energy Performance of Buildings (Certificates and Inspections) (England and Wales) Regulations 2007 or the Home Report if in relation to a residential property in Scotland.
*This is the average speed from the provider with the fastest broadband package available at this postcode. The average speed displayed is based on the download speeds of at least 50% of customers at peak time (8pm to 10pm). Fibre/cable services at the postcode are subject to availability and may differ between properties within a postcode. Speeds can be affected by a range of technical and environmental factors. The speed at the property may be lower than that listed above. You can check the estimated speed and confirm availability to a property prior to purchasing on the broadband provider's website. Providers may increase charges. The information is provided and maintained by Decision Technologies Limited. **This is indicative only and based on a 2-person household with multiple devices and simultaneous usage. Broadband performance is affected by multiple factors including number of occupants and devices, simultaneous usage, router range etc. For more information speak to your broadband provider.
Map data ©OpenStreetMap contributors.





