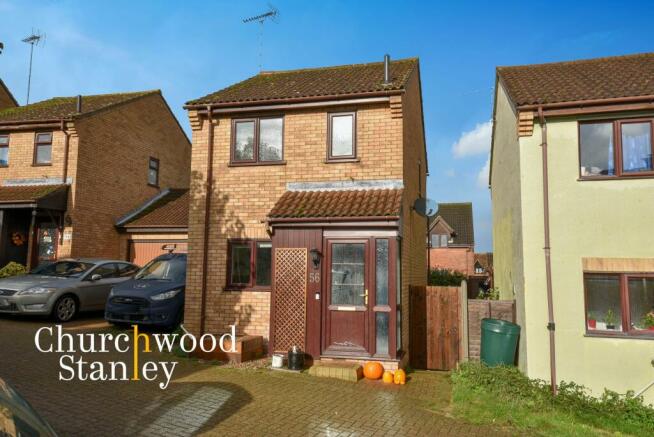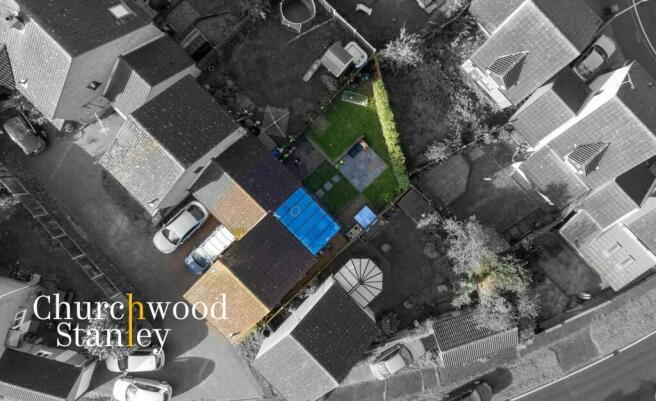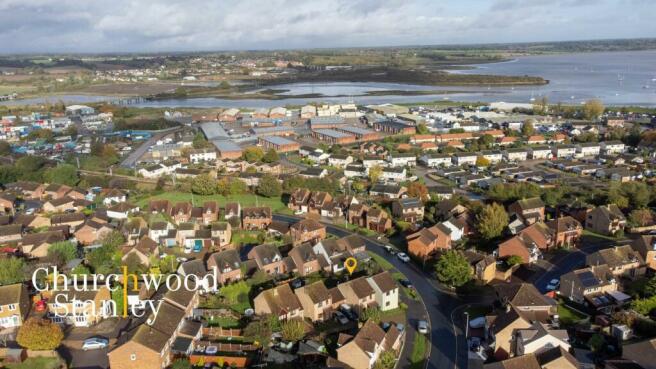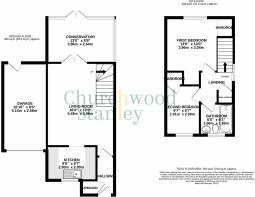
Gainsborough Drive, Lawford, CO11

- PROPERTY TYPE
Detached
- BEDROOMS
2
- BATHROOMS
1
- SIZE
859 sq ft
80 sq m
- TENUREDescribes how you own a property. There are different types of tenure - freehold, leasehold, and commonhold.Read more about tenure in our glossary page.
Freehold
Key features
- A (link) detached two double bedroom detached home found tucked away off Gainsborough Drive
- Kitchen, good sized living room and large conservatory to the ground floor
- Walking distance to Manningtree train station
- Gas central heating and fully double glazed
- Garage and off street parking
Description
Tucked away on a peaceful corner of Gainsborough Drive, you'll find this charming two-bedroom (link by garage) detached home. It's a briliant starter or investment buy just a stone's throw from Manningtree train station, offering you convenience and a practically laid out home benfitting from an excellent addition of a conservatory.
Step inside, and you'll be greeted by an inviting hallway, adorned with laminate flooring. To your left, a large and handy coat and shoe cupboard keeps things tidy, while straight ahead, your living room beckons.
The living room, featuring wood laminate flooring, is nestled at the rear of the home. It seamlessly connects to the kitchen, making it the absolute heart of this house. French doors open into a spacious conservatory, drenching the room in natural light and offering a view of the garden, a perfect spot to unwind, entertain or safe haven for the kids to play.
The kitchen is finished with sleek white gloss laminated units, roll-top work surface, and a 1.5 bowl stainless steel sink. Cooking is a breeze with the Indesit double oven, gas hob, and suspended extractor fan.
Upstairs, a carpeted landing leads you to two generously sized double bedrooms and to the family bathroom. The first bedroom offers a great perspective of the rear garden and even a distant river Stour view. Both bedrooms have built in recessed wardrobe cupboards.
The family bathroom is fully tiled and features a panelled bath with a pivoting shower screen, a thermostatic shower tap, hidden tank WC, and a stylish vanity sink.
Outside, you'll discover your own private retreat as the rear garden boasts split-level lawns, shingle beds, and hedgerow borders. A central paved patio area is perfect for outdoor gatherings, and there's even gated access to the front of the property via a shingle side passage.
Parking is a breeze with a block-paved driveway at the front leading to the garage, providing off-street parking for a vehicle. The garage offers potential for conversion (subject to planning permission) and includes handy storage in the eaves.
Lawford Dale is a sought-after residential development, nestled in the picturesque valley of the River Stour. Here, you're within walking distance of Manningtree's mainline train station, local primary and secondary schools, and the historic High Street of Manningtree.
EPC Rating: C
Hallway
2.25m x 1.06m
Approached through a glazed UPVC entrance door adjacent to full height windows tot he front and side, the entrance hall has laminate flooring under foot and on your left hand side you will find a very useful coat and shoe cupboard. A door straight ahead of you leads into the living room.
Living room
4.87m x 3.96m
The living room is found at the rear of the home and has wood laminate flooring under foot. Carpeted stairs lead you up to the first floor and an opening leads you into the kitchen. French doors to the rear take you into the large conservatory before the garden.
Kitchen
2m x 2.8m
The kitchen at the front of the home is fitted with white gloss laminated soft closing units beneath a roll top work surface, tile splashback and matching wall mounted cabinets over. A 1.5 bowl stainless steel sink with mixer tap sits in front of the UPVC window to the front elevation. Under the counter you will find space for a fridge and plumbing for a washing machine. Cooking is catered for by the Indesit double oven and grill that lies beneath a four-ring gas hob and suspended extractor of fan.
Conservatory
2.64m x 3.97m
A brilliant edition to the home the conservatory at the rear has part vaulted ceiling and windows to two aspects. French doors leading out onto the garden and you will find wood laminate flooring under foot and two tall modern radiators.
Landing
A carpeted landing with window to the side elevation. Here you will find an airing cupboard and access to the loft by a large Hatch built into the ceiling with pull down ladder. The landing provides access to the two double bedrooms and to the family bathroom
First Bedroom
3.43m x 2.95m
A superbly proportioned first double bedroom, carpeted with window to the rear elevation looking over the rear garden with distant offset views of the river Stour. There is an open recessed wardrobe covered here too.
Second Bedroom
2.91m x 2m
A second carpeted double bedroom with PVC window to the front elevation and recessed full height wardrobe cupboard.
Bathroom
1.9m x 1.85m
The family bathroom is fitted with panelled bath having a pivoting shower screen and thermostatic shower tap over, hidden tank WC, vanity sink and an opaque window to the front elevation. The bathroom is fully tiled with heated towel rail.
Rear Garden
The rear garden features split leveled lawn retained by timber sleepers and shingle beds with hedgerow borders. There is a central paved patio area and gated access leads you back through to the front of the home's plot via a shingle personal side access.
Parking - Garage
The attached garage provides potential forconversion subjects are planning permission and measures approximately 5.14 meters deep by 2.58 meters wide. At the front is an up and over door and, at the rear, a personal door that leads into the garden. There is also plenty of very useful storage above in the Eaves.
Parking - Off street
A block page drive at the front of the home that leads the garage provides off street parking for one vehicle.
- COUNCIL TAXA payment made to your local authority in order to pay for local services like schools, libraries, and refuse collection. The amount you pay depends on the value of the property.Read more about council Tax in our glossary page.
- Band: B
- PARKINGDetails of how and where vehicles can be parked, and any associated costs.Read more about parking in our glossary page.
- Garage,Off street
- GARDENA property has access to an outdoor space, which could be private or shared.
- Rear garden
- ACCESSIBILITYHow a property has been adapted to meet the needs of vulnerable or disabled individuals.Read more about accessibility in our glossary page.
- Ask agent
Energy performance certificate - ask agent
Gainsborough Drive, Lawford, CO11
NEAREST STATIONS
Distances are straight line measurements from the centre of the postcode- Manningtree Station0.5 miles
- Mistley Station1.1 miles
About the agent
World-class estate agency technology that delivers the transparency and convenience you crave, combined with us, your expert local agent, absolutely focused on your sale.
With your own online portal (or Android or Apple app on your phone), you're informed, empowered and guided through all of the steps ahead at your fingertips 24/7.
You can access information, manage viewing requests, see feedback and monitor progress of yo
Notes
Staying secure when looking for property
Ensure you're up to date with our latest advice on how to avoid fraud or scams when looking for property online.
Visit our security centre to find out moreDisclaimer - Property reference b39725e1-fe39-4831-90b1-15c1ff8cd09e. The information displayed about this property comprises a property advertisement. Rightmove.co.uk makes no warranty as to the accuracy or completeness of the advertisement or any linked or associated information, and Rightmove has no control over the content. This property advertisement does not constitute property particulars. The information is provided and maintained by Churchwood Stanley, Manningtree. Please contact the selling agent or developer directly to obtain any information which may be available under the terms of The Energy Performance of Buildings (Certificates and Inspections) (England and Wales) Regulations 2007 or the Home Report if in relation to a residential property in Scotland.
*This is the average speed from the provider with the fastest broadband package available at this postcode. The average speed displayed is based on the download speeds of at least 50% of customers at peak time (8pm to 10pm). Fibre/cable services at the postcode are subject to availability and may differ between properties within a postcode. Speeds can be affected by a range of technical and environmental factors. The speed at the property may be lower than that listed above. You can check the estimated speed and confirm availability to a property prior to purchasing on the broadband provider's website. Providers may increase charges. The information is provided and maintained by Decision Technologies Limited. **This is indicative only and based on a 2-person household with multiple devices and simultaneous usage. Broadband performance is affected by multiple factors including number of occupants and devices, simultaneous usage, router range etc. For more information speak to your broadband provider.
Map data ©OpenStreetMap contributors.





