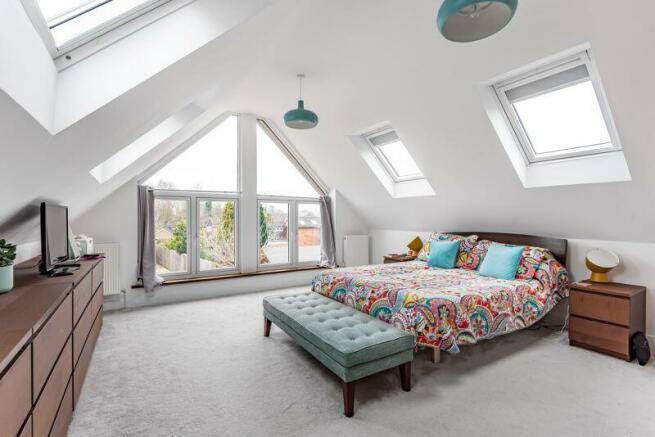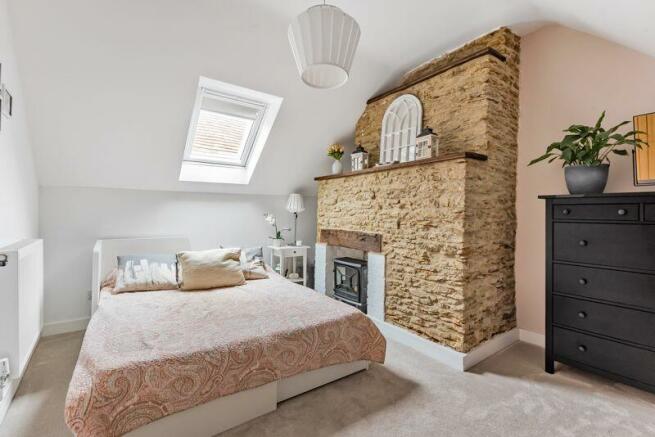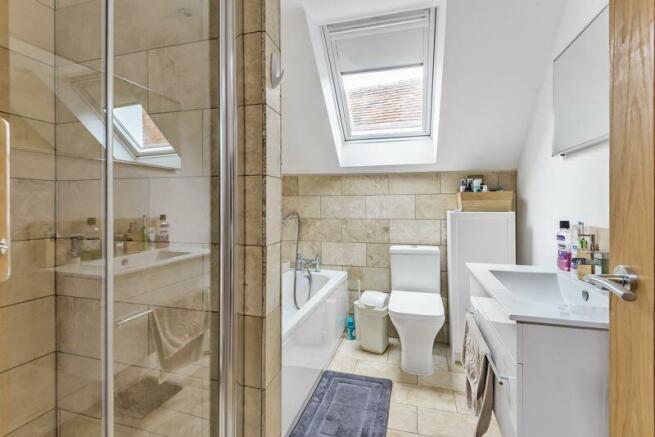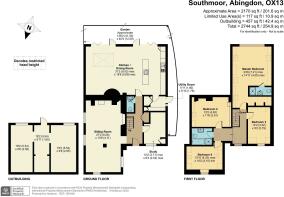
Faringdon Road, Southmoor

Letting details
- Let available date:
- 05/06/2024
- Deposit:
- £3,230A deposit provides security for a landlord against damage, or unpaid rent by a tenant.Read more about deposit in our glossary page.
- Min. Tenancy:
- Ask agent How long the landlord offers to let the property for.Read more about tenancy length in our glossary page.
- Let type:
- Long term
- Furnish type:
- Unfurnished
- Council Tax:
- Ask agent
- PROPERTY TYPE
Detached
- BEDROOMS
4
- BATHROOMS
2
- SIZE
Ask agent
Key features
- Inviting entrance hall with limestone flooring leading to tall coat cupboard and refitted cloakroom
- Delightful living room offering exposed ceiling beams, solid oak wood flooring and Inglenook brick fireplace with log burning stove
- Spacious separate study/potential ground floor fifth bedroom with solid oak wood flooring
- Stunning "lifestyle" room featuring stylish kitchen complemented by several Miele built-in electrical appliances and large central island/breakfast bar with silestone quartz working su...
- Flexible dining and family area with original exposed stone bread oven and two sets of double-glazed bi-fold doors to rear sun terrace
- Fabulous master en-suite bedroom with spectacular vaulted ceiling and large picture window providing attractive views
- Three further good size bedrooms served by contemporary family bathroom
Description
Entrance hall
Inviting entrance hall with limestone flooring and under floor heating (extended throughout the whole of the ground floor and first floor wet rooms) leading to tall coat cupboard and refitted cloakroom
Living room
Delightful 27' triple aspect front living room offering a wealth of character features including exposed ceiling beams, solid oak wood flooring and large Inglenook brick fireplace with inset "Clearview" log burning stove
Study/fifth bedroom
Spacious separate study/potential ground floor fifth bedroom with solid oak wood flooring
"Lifestyle" room
Stunning 31' "lifestyle" room featuring stylish selection of refitted floor and wall units complemented by several built-in electrical appliances (including two Miele ovens, induction hob and extractor hood), large central island/breakfast bar with silestone quartz working surfaces
Dining/family areas and utility room
Very flexible dining and family areas with large glass lantern, solid oak wood flooring, recessed ceiling lighting, original exposed stone bread oven and two sets of double-glazed bi-fold doors to rear sun terrace complemented by matching utility room
Master suite and en-suite shower room
Light and airy first floor landing leading to fabulous 23' master suite comprising large double bedroom with spectacular vaulted ceiling incorporating five double-glazed velux windows and large picture window providing attractive views over the rear gardens and beyond, walk-in dressing room and contemporary refitted en-suite shower room
Bedrooms and bathroom
Three further good size bedrooms served by contemporary four piece family bathroom including bath and separate shower cubicle
Heating and windows
Mains gas radiator central heating (recently replaced efficient condensing gas boiler) and double-glazed windows
Gardens
Front gardens providing hard-standing parking facilities for several vehicles and large and attractive south-facing rear gardens featuring extensive limestone sun terrace/patio which in turn leads to extensive lawn areas - the whole enclosed by mature hedgerow and close-board fencing, affording good degrees of privacy
Garden studio
Impressive purpose-built detached garden studio partitioned into three separate rooms and is a blank canvas to suit a range of requirements
Brochures
Full DetailsCouncil TaxA payment made to your local authority in order to pay for local services like schools, libraries, and refuse collection. The amount you pay depends on the value of the property.Read more about council tax in our glossary page.
Band: C
Faringdon Road, Southmoor
NEAREST STATIONS
Distances are straight line measurements from the centre of the postcode- Radley Station7.7 miles
About the agent
Bringing Over 20 Years of Lettings Experience
At Hodsons we are proud of our reputation for consistently delivering success.
So how do we do it? Simple, we never forget that our business is about people - not just property.
Get in touch with Victoria Mellor on 01235 553686 or email victoria.mellor@hodsons.co.uk
Industry affiliations



Notes
Staying secure when looking for property
Ensure you're up to date with our latest advice on how to avoid fraud or scams when looking for property online.
Visit our security centre to find out moreDisclaimer - Property reference 11289566. The information displayed about this property comprises a property advertisement. Rightmove.co.uk makes no warranty as to the accuracy or completeness of the advertisement or any linked or associated information, and Rightmove has no control over the content. This property advertisement does not constitute property particulars. The information is provided and maintained by Hodsons, Abingdon. Please contact the selling agent or developer directly to obtain any information which may be available under the terms of The Energy Performance of Buildings (Certificates and Inspections) (England and Wales) Regulations 2007 or the Home Report if in relation to a residential property in Scotland.
*This is the average speed from the provider with the fastest broadband package available at this postcode. The average speed displayed is based on the download speeds of at least 50% of customers at peak time (8pm to 10pm). Fibre/cable services at the postcode are subject to availability and may differ between properties within a postcode. Speeds can be affected by a range of technical and environmental factors. The speed at the property may be lower than that listed above. You can check the estimated speed and confirm availability to a property prior to purchasing on the broadband provider's website. Providers may increase charges. The information is provided and maintained by Decision Technologies Limited. **This is indicative only and based on a 2-person household with multiple devices and simultaneous usage. Broadband performance is affected by multiple factors including number of occupants and devices, simultaneous usage, router range etc. For more information speak to your broadband provider.
Map data ©OpenStreetMap contributors.





