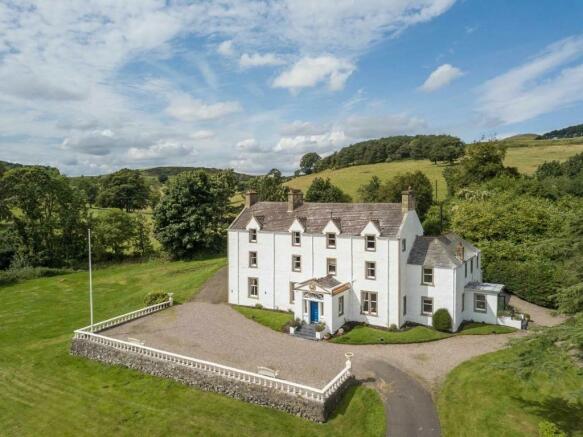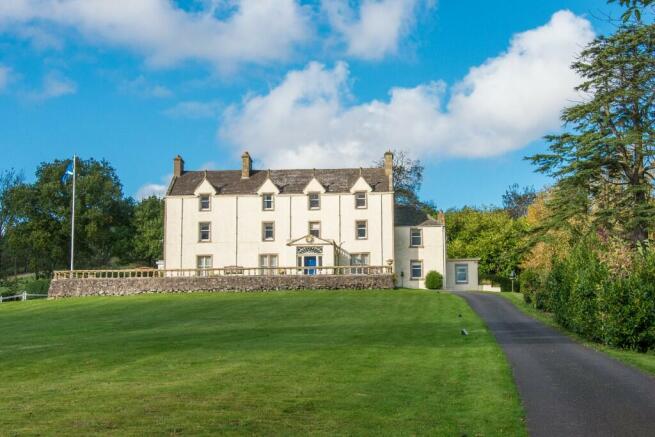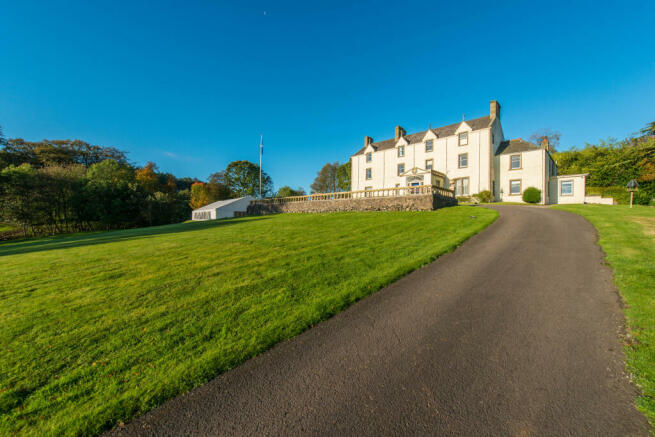Fife

- PROPERTY TYPE
Detached
- BEDROOMS
9
- BATHROOMS
8
- SIZE
7,226 sq ft
671 sq m
- TENUREDescribes how you own a property. There are different types of tenure - freehold, leasehold, and commonhold.Read more about tenure in our glossary page.
Freehold
Key features
- An imposing country house with far reaching views, superbly located within easy reach of St Andrews.
- 9/10 bedroom traditional house with 4 reception rooms
- Additional 5-bedroom stable conversion
- 1 bedroom log cabin
- Garage with development potential
- Established holiday let business
- In all about 6.10 Ha (15 acres)
Description
The house is constructed of largely white painted rendered stone over three levels and extends to about 675 sqm (7,266 sq.ft). The property is approached from the south by a pedimented porch with tripartite fanlight doorway with coat of arms above. The ground floor comprises a grand central hallway with doors off to the dining room and sitting room, which connects through to a spacious drawing room with a deep bay window, perfect for family living. The large family kitchen has an Aga and a good range of fitted floor and wall units with granite worktops and is equipped to professional standards with ample space for day-to-day dining. A sunroom leads out from the kitchen to the lovely grounds with a long rear corridor leading off to various stores, shower room a TV room/study.
The principal bedroom accommodation on the first floor comprises five spacious double bedrooms (3 ensuite) and a good-sized family bathroom. The second floor offers four further bedrooms with three being ensuite; this top floor benefits from stunning views and the potential to create two substantial suites.
The Stables
The Stables has been recently converted to a luxurious 5-bedroom house with uninterrupted views out across farmland. With 3 ensuite rooms and two reception rooms it provides spacious, flexible accommodation and has been finished to an incredibly high standard with modern, chic, stylish interiors. The property overlooks the doocot and would serve well as a let property or could provide ancillary living accommodation. The property lies within walking distance of the main house and sits opposite the stone garages which are ripe for development.
Gardens and Grounds
The property is approached by a long tree lined drive culminating in a gravelled parking area with balustrade looking out over the lawn and countryside beyond. The garden to the north-east is largely laid to lawn and interspersed by mature trees and shrubs with gravel pathways. It is partially bounded by a high stone wall creating a walled garden within which sits the former greenhouse which is served by electricity and is currently used as an alfresco dining space. A short stroll from the walled garden lies the one-bedroom log cabin which enjoys a private position within a wooded enclave. The cabin has all modern conveniences and provides comfortable accommodation for up to four guests.
The driveway leads from the entrance round to the rear of the house to a further generous parking area and access to the sunny enclosed courtyard and 'powder room' currently used as a salon but could equally be a gym/yoga studio, home office or creative space.
A track continues on from the parking area to the woodland cabin, Stables House and large garage.
The garage is largely built of rendered walls under a pitched rosemary tiled roof and could be converted to offices or annexe accommodation if required (subject to consents).
Woodland
The property benefits from approximately 16 acres of land in total most of which wraps around the main house providing a lovely sense of seclusion and privacy. The property also benefits from an area of mixed woodland across from the burn which is accessed via one of the small gravel paths or by road by way of an external track. Within the woodland is an open area which has previously been used as a site for woodland weddings and events but could equally provide scope for a woodland play area or stabling.
Brochures
Brochure 1- COUNCIL TAXA payment made to your local authority in order to pay for local services like schools, libraries, and refuse collection. The amount you pay depends on the value of the property.Read more about council Tax in our glossary page.
- Ask agent
- PARKINGDetails of how and where vehicles can be parked, and any associated costs.Read more about parking in our glossary page.
- Yes
- GARDENA property has access to an outdoor space, which could be private or shared.
- Yes
- ACCESSIBILITYHow a property has been adapted to meet the needs of vulnerable or disabled individuals.Read more about accessibility in our glossary page.
- Ask agent
Energy performance certificate - ask agent
Fife
Add an important place to see how long it'd take to get there from our property listings.
__mins driving to your place
Get an instant, personalised result:
- Show sellers you’re serious
- Secure viewings faster with agents
- No impact on your credit score
Your mortgage
Notes
Staying secure when looking for property
Ensure you're up to date with our latest advice on how to avoid fraud or scams when looking for property online.
Visit our security centre to find out moreDisclaimer - Property reference CarphinNew. The information displayed about this property comprises a property advertisement. Rightmove.co.uk makes no warranty as to the accuracy or completeness of the advertisement or any linked or associated information, and Rightmove has no control over the content. This property advertisement does not constitute property particulars. The information is provided and maintained by Land and Estate, Edinburgh. Please contact the selling agent or developer directly to obtain any information which may be available under the terms of The Energy Performance of Buildings (Certificates and Inspections) (England and Wales) Regulations 2007 or the Home Report if in relation to a residential property in Scotland.
*This is the average speed from the provider with the fastest broadband package available at this postcode. The average speed displayed is based on the download speeds of at least 50% of customers at peak time (8pm to 10pm). Fibre/cable services at the postcode are subject to availability and may differ between properties within a postcode. Speeds can be affected by a range of technical and environmental factors. The speed at the property may be lower than that listed above. You can check the estimated speed and confirm availability to a property prior to purchasing on the broadband provider's website. Providers may increase charges. The information is provided and maintained by Decision Technologies Limited. **This is indicative only and based on a 2-person household with multiple devices and simultaneous usage. Broadband performance is affected by multiple factors including number of occupants and devices, simultaneous usage, router range etc. For more information speak to your broadband provider.
Map data ©OpenStreetMap contributors.



