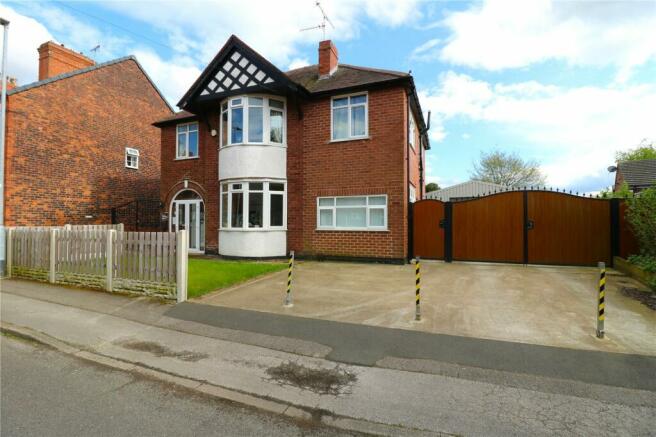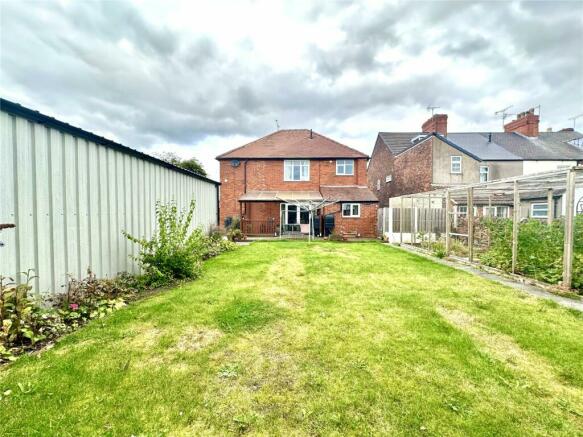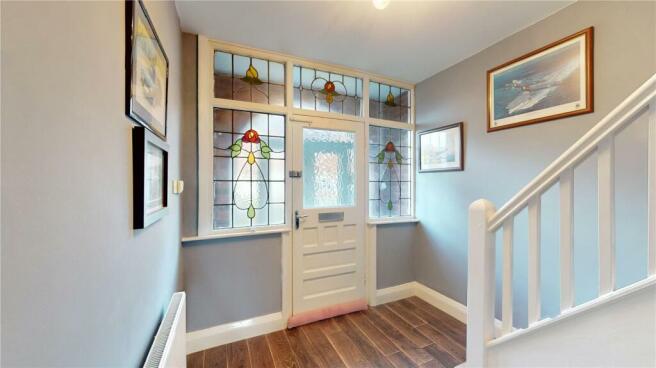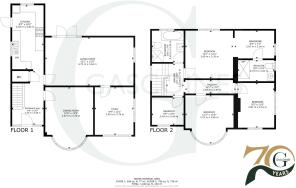
Nesbitt Street, Sutton-In-Ashfield, NG17

- PROPERTY TYPE
Detached
- BEDROOMS
4
- BATHROOMS
2
- SIZE
Ask agent
- TENUREDescribes how you own a property. There are different types of tenure - freehold, leasehold, and commonhold.Read more about tenure in our glossary page.
Freehold
Key features
- DETACHED PROPERTY
- FOUR BEDROOMS
- GARAGE/UNIT 105m2 TO THE REAR
- DRIVEWAY AND OFF ROAD PARKING
- REAR GARDEN
- THREE RECEPTION ROOMS
- ENSUITE TO THE MASTER BEDROOM
- CLOSE TO THE AMENITIES
Description
Being offered to the market with no onwards chain. This large four bedroom detached property is situated in the area of Sutton-In-Ashfield, close to shopping centres, supermarkets, bars, eateries and schools. The property is unique and individual, there is nothing else like this property on the market currently. The spacious accommodation comprises of entrance porch, hallway, WC, kitchen, lounge, dining room and office to the ground floor. To the first floor there are three double bedrooms, a single bedroom and a family bathroom. The Master bedroom has a well proportioned dressing area and benefits from an Ensuite.
To the outside of the property is a two gated driveways offering off road parking for around 8 vehicles. The rear garden is fully secure and can be used by the whole family, having a good sized lawned area, storage shed, vegetable patch along with a covered pergola with decking under, perfect for outdoor entertaining or relaxation. Also to the rear of the property is a large detached garage that is 105m2 with an electric roller door and personnel door. This Unit could be used for a variety of different purposes with endless possibilities.
The property must be viewed to appreciated the size and potential the accommodation on offer, along with the extensive workshop and ample outdoor space.
Ground Floor
Entrance Porch
Double glazed door and window to the front aspect, wooden flooring, feature stained glass window and a door leading to the entrance hall.
Entrance Hall
Door to the front aspect, stairs leading to the first floor, wooden flooring, under stairs storage, doors leading to the WC, Dining Room, Kitchen and lounge.
Dining Room
11' 11" x 11' 11"
Bay window to the front aspect, carpeted flooring, radiator and door to the hallway.
Kitchen
7' 10" x 16' 1"
With a range of grey and cream high gloss wall and base units, downlights situated on the wall cupboards, with wooden worksurfaces , inset sink and drainer with mixer tap. Space and plumbing for a washing machine, dish washer and free standing fridge freezer. Range cooker with seven burner hob with double oven and warming plate below. Window to rear, door to the side and vertical radiator.
Lounge
11' 10" x 21' 11"
Patio doors leading out into the garden, window to the side aspect, door leading to the study, carpeted flooring and radiator.
Study
12' 0" x 9' 1"
Double glazed window to the front and side aspects, carpeted flooring and radiator.
First Floor
Landing
Window to side aspect, carpeted flooring, loft access, doors leading to all bedrooms and the family bathroom.
Bedroom One
11' 11" x 11' 11"
Window to the rear aspect, radiator, wooden flooring and opening to: Dressing area 2.14m x 3.10m Frosted window to the side aspect, wooden flooring and door leading to the Ensuite.
Ensuite Bathroom
5' 3" x 8' 11"
Frosted window to the side aspect, large shower cubicle with glass surround, WC and wash basin, two chrome towel radiators and vinyl flooring.
Bedroom Two
8' 3" x 12' 0"
Bay window to the front aspect, carpeted flooring and a radiator.
Bathroom
7' 8" x 7' 9"
Vinyl, corner shower, bath, WC, basin, frosted window
Bedroom Three
11' 4" x 9' 0"
Window to the front and side aspects, wooden flooring and a radiator.
Bedroom Four
8' 0" x 6' 9"
Window to the front aspect, carpeted flooring and a radiator.
Garage
38' 10" x 29' 4"
The garage/workshop is situated to the rear of the property and is large enough to store around 6 vehicles. Having concrete flooring, several electric points throughout, electric roller door, personnel door and sectional lighting. The garage could be utilised in many ways.
Outside
To the front of the property is two driveways both gated, one to the left of the property and one to the right. The right hand side driveway provides access to the garage/workshop situated to the rear of the property. The rear garden is mainly laid to lawn, there is a fenced vegetable patch and garden shed. There is also a decked seating area with a roof, lighting and decorative balustrades.
Tenure
Freehold with vacant possession.
Council Tax Band
COUNCIL TAX BAND D
Fixtures & Fittings
Only fixtures and fittings specifically described within these particulars of sale are included.
Viewings
Contact Gascoines Ravenshead ) for more information.
Measurements
All dimensions are approximate. There may be some variation between imperial and metric measurements for ease of reference. Dimensions should not be used for fitting out.
Terms & Conditions
For full Terms and Conditions please visit or ask for them in your local branch.
Money Laundering
Under the Protecting Against Money Laundering and the Proceeds of Crime Act 2002, Gascoines require any successful purchasers proceeding with a purchase to provide two forms of identification i.e. passport or photocard driving license and a recent utility bill. This evidence will be required prior to Gascoines instructing solicitors in the purchase or the sale of a property. All offers are made Subject to Contract.
Consumer Protection
IMPORTANT NOTICE RELATING TO THE CONSUMER PROTECTION FROM UNFAIR TRADING (2008) Gascoines Chartered Surveyors, on its behalf and for the vendor of this property whose agents they are, give notice that: (i)The particulars are set out as a general outline only for guidance of intending purchaser and do not constitute, nor constitute part of, an offer or contract. (ii) All descriptions, dimensions, references to condition and necessary permissions for and occupation, and other details are given in good faith and are believed to be accurate, but any intending purchaser or tenants should not rely on them as statements or representations of fact but must satisfy themselves by inspection or otherwise as to the correctness of each of them. All photographs are historic. Maps and plans are not to scale.
Brochures
Particulars- COUNCIL TAXA payment made to your local authority in order to pay for local services like schools, libraries, and refuse collection. The amount you pay depends on the value of the property.Read more about council Tax in our glossary page.
- Band: D
- PARKINGDetails of how and where vehicles can be parked, and any associated costs.Read more about parking in our glossary page.
- Yes
- GARDENA property has access to an outdoor space, which could be private or shared.
- Yes
- ACCESSIBILITYHow a property has been adapted to meet the needs of vulnerable or disabled individuals.Read more about accessibility in our glossary page.
- Ask agent
Nesbitt Street, Sutton-In-Ashfield, NG17
Add your favourite places to see how long it takes you to get there.
__mins driving to your place



Gascoines is an experienced and highly successful, family run estate agency, with unparalleled local knowledge of the Nottinghamshire property market. Having offices in Ravenshead and Southwell, we have a strong market presence.
Your mortgage
Notes
Staying secure when looking for property
Ensure you're up to date with our latest advice on how to avoid fraud or scams when looking for property online.
Visit our security centre to find out moreDisclaimer - Property reference RAV230019. The information displayed about this property comprises a property advertisement. Rightmove.co.uk makes no warranty as to the accuracy or completeness of the advertisement or any linked or associated information, and Rightmove has no control over the content. This property advertisement does not constitute property particulars. The information is provided and maintained by Gascoines, Ravenshead. Please contact the selling agent or developer directly to obtain any information which may be available under the terms of The Energy Performance of Buildings (Certificates and Inspections) (England and Wales) Regulations 2007 or the Home Report if in relation to a residential property in Scotland.
*This is the average speed from the provider with the fastest broadband package available at this postcode. The average speed displayed is based on the download speeds of at least 50% of customers at peak time (8pm to 10pm). Fibre/cable services at the postcode are subject to availability and may differ between properties within a postcode. Speeds can be affected by a range of technical and environmental factors. The speed at the property may be lower than that listed above. You can check the estimated speed and confirm availability to a property prior to purchasing on the broadband provider's website. Providers may increase charges. The information is provided and maintained by Decision Technologies Limited. **This is indicative only and based on a 2-person household with multiple devices and simultaneous usage. Broadband performance is affected by multiple factors including number of occupants and devices, simultaneous usage, router range etc. For more information speak to your broadband provider.
Map data ©OpenStreetMap contributors.





