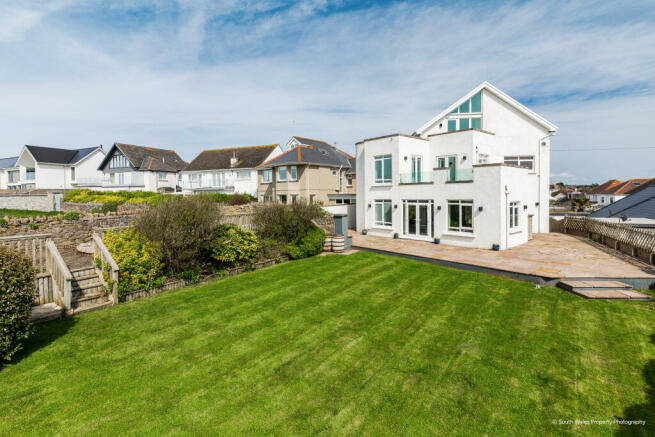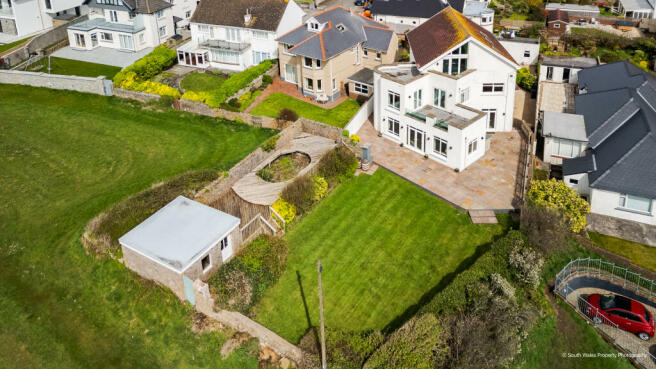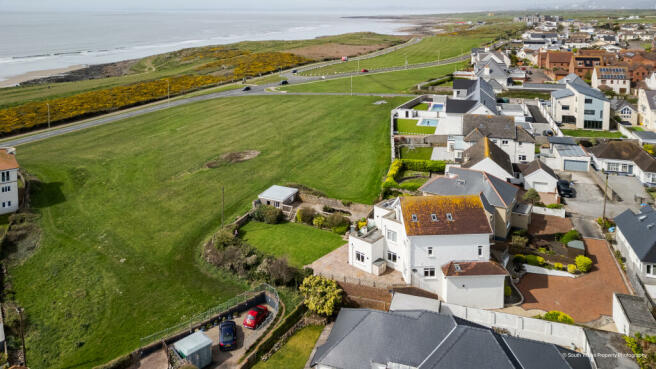Springfield Avenue, Porthcawl, CF36 3LB

- PROPERTY TYPE
Detached
- BEDROOMS
5
- BATHROOMS
4
- SIZE
Ask agent
- TENUREDescribes how you own a property. There are different types of tenure - freehold, leasehold, and commonhold.Read more about tenure in our glossary page.
Freehold
Key features
- FRONT LINE PROPERTY
- SPECTACULAR COSTAL VIEWS
- HIGHLY RECOMMENDED FOR VIEWING
- BALCONIES OFFERING STUNNING VIEWS
- SUBSTANTIAL INDIVIDUAL DETACHED FAMILY HOME
- FIVE BEDROOMS
- THREE EN-SUITES PLUS FAMILY SHOWER ROOM
- MAIN BEDROOM WITH BALCONY, EN-SUITE, DRESSING AND SITTING AREA
- DIRECT ACCESS ONTO LOCKS COMMON
- GOOD SIZE REAR ENCLOSED WESTERLEY FACING GARDEN
Description
Front line property!! We are delighted to bring to market this fabulous individual freehold detached house occupying a large plot with stunning views towards the Devon coastline and directly fronting Locks Common. This is a highly sought after location with easy access to both junior and comprehensive schools, the Royal Porthcawl golf course, the town centre and all local amenities. Also, access to the M4 motorway (Junction 37) is within only three miles. The spacious well proportioned accommodation is laid out over three floors and benefits from beautiful sea views from each floor and briefly comprises of five bedrooms (two with balconies leading off), four modern bathrooms, large lounge/sitting room, superb contemporary open plan kitchen/dining/sitting room, utility room, cloaks/wc, there is also a very useful basement, large garden with outbuilding, off road parking for several vehicles and a detached garage. Originally built in the 1950’s, this really is a beautiful unique property which can only be appreciated by an interior viewing which is highly recommended by the agents.
ENTRANCE HALL:
Via composite front door with co-ordinating stained glass side panel. Spacious entrance with a glazed wall looking through to the open plan kitchen / sitting / dining area with double glazed door entrance. Velux roof window, spotlights and integrated sound system to the ceiling. Travertine tiled flooring with underfloor heating. Stairs to first floor. Understairs storage cupboard housing the underfloor heating system. Power points. Door to:
CLOAKROOM W/C:White suite comprising of a pedestal wash hand basin and low level w/c. Pitched ceiling with velux roof window and spotlights. uPVC double glazed opaque window to the front elevation fitted with a venetian blind. Travertine tiled flooring with underfloor heating. Extraction fan.
LOUNGE: 16’ x 12’6” (Approx.)
A light and bright room opening to the dining / sitting area. Travertine tiled flooring with under floor heating continued. Spotlights to the ceiling. Feature opening through to sitting area. Dual aspect uPVC double glazed windows to the sides. Integrated sound system. Power points. Open to:
SITTING / DINING AREA: 32’ x 9’6” widening to 13’ (Approx.)
uPVC double glazed French doors with co-ordinating side panels with uPVC double glazed windows to the rear and side provide access and views over the garden and with distant sea views. Stairs to the first floor. Spotlights and integrated sound system to the ceiling. Travertine flooring with under floor heating continued. Power points.
OPEN PLAN KITCHEN / DINING / SITTING ROOM: 30’ x 12’3” widening to 15’3” (Approx.)
Kitchen area is fitted with a superb range of matching fitted wall and base units with granite working surfaces with upstands over. Inset sink unit with mixer tap over. Central island with cupboards and granite working surface over and provides additional seating area.
Freestanding range cooker with extraction hood over. Integrated dishwasher. Integrated fridge / freezer. uPVC double glazed French doors with co-ordinating glazed panels over providing access into the rear garden and open onto a patio area. uPVC double glazed window to the side elevation. Spotlights and integrated sound system to the ceiling.
Travertine tiled flooring with under floor heating continued. Dining area with radiator. Door to the basement. Sitting area with wall of glazed panels and double doors through to the entrance hall. uPVC double glazed bay window to the front elevation. Various power points.
UTILITY ROOM: 13’ x 8’9” (Approx.)
Fitted with a range of matching wall and base units with granite working surfaces over. Inset stainless steel sink with drainer and mixer tap over. Space for a washing machine and a tumble dryer. Space for an American style fridge / freezer. Cupboard housing the gas central heating boiler (combi.) plus the pressurized water pump. Travertine tiled flooring with under floor heating continued. uPVC double glazed window to the rear elevation plus uPVC double glazed door to the side provides access into the rear garden. Loft access. Power points.
BASEMENT: 19’6” x 9’9” (Approx.)
Accessed via a door in the dining area of the kitchen. Wooden stairs lead down into this useful space. Understairs storage area. Currently used as a gym, but could be utilized as a multi-functional space. uPVC double glazed window and door to the front elevation provides access to the driveway. Wood block flooring. Radiator. Power points.
FIRST FLOOR:
Access via the entrance hall. Half turn stairs and curved landing area fitted with carpet. uPVC double glazed picture window provides great views over Locks Common with sea views beyond. Spotlights to the ceiling. Power points.
PRINCIPAL BEDROOM: 19’6” Max. x 12’10” (Approx.)
A generous size bedroom with uPVC double glazed French doors that open onto the balcony with glazed balustrades and provides stunning sea views over Locks Common. uPVC double glazed window to the side elevation again provide great views. Carpet as fitted. Radiator. Power points. Door to:
SITTING AREA: 11’6” x 7’ (Approx.)
uPVC double glazed window to the rear elevation again providing fabulous views. uPVC double glazed French doors open onto the balcony. Carpet as fitted. Spotlights to ceiling. Radiator. Power points. Stairs lead down to the Dining / Sitting room.
DRESSING ROOM:
Fitted wardrobes and dressing table. uPVC double glazed window to the side elevation. Carpet as fitted. Radiator. Power points. Door to:
EN-SUITE:
White suite comprising of a tiled bath, walk in shower enclosure with independent rainforest shower over, vanity drawer unit housing the large wash hand basin. Low level w/c. Two chrome ladder radiators. Travertine tiled flooring with co-ordinating tiled walls. Spotlights to the ceiling. uPVC double glazed opaque window to the rear elevation.
BEDROOM THREE: 18’ x 12’3” Max. (Approx.)
A spacious double bedroom with uPVC double glazed bay window to the front elevation fitted with venetian blinds plus uPVC double glazed window to the side elevation. Fitted wardrobes. Carpet as fitted. Airing cupboard. Radiator. Power points.
EN-SUITE:
White suite comprising of a corner shower with independent shower over, tiled bath, pedestal wash hand basin and a low level w/c. Travertine tiled flooring with co-ordinating partly tiled walls. uPVC double glazed opaque window to the side elevation. Radiator.
SECOND FLOOR:
Carpet as fitted to the stairs and curved landing area. Radiator.
BEDROOM TWO: 14’ x 12’ plus recess 5’6” (Approx.)
Another great size double with a wall of sliding fitted wardrobes. Pitched ceiling with spotlights. uPVC double glazed French doors with co-ordinating side panels opening to a triangular shaped balcony with great views over Locks Common towards the sea and distant coastline. Carpet as fitted. Radiator. Power points.
EN-SUITE:
White suite comprising of a walk in shower cubicle with independent shower over. Wall mounted wash hand basin and a low level w/c. Pitched ceiling with velux roof window, spotlights and extraction fan. Tiled flooring. Partly tiled walls.
BEDROOM FOUR: 9’3” x 9’ (Approx.)
A double bedroom with uPVC double glazed window to the front elevation. Storage access into the eaves. Carpet as fitted. Radiator. Power points.
BEDROOM FIVE / STUDY: 9’3” x 9’ (Approx.)
A fifth double with a uPVC double glazed window to the front elevation. Storage access to the eaves. Carpet as fitted. Radiator. Power points.
FAMILY SHOWER ROOM:
White suite comprising of a corner shower with independent shower over, pedestal wash hand basin and low level w/c. Pitched ceiling with velux roof window and spotlights. Travertine tiled flooring. Tiled to splashprone areas. Radiator.
OUTSIDE:
Brick paved driveway provides ample off road parking for several cars and leads to a single garage. Tiered front garden is laid into areas of patio and coloured aggregate. Paved steps lead to the front door. Borders of mature shrubs and plants. Side gate proves access into the rear enclosed Westerly facing garden. The attractive large rear garden is laid into sections of patio, lawn and decked areas with borders of mature shrubs, plants and trees. The garden backs onto Locks Common with sea views beyond. A useful outbuilding which was originally a stable for the Property has uPVC double glazed windows, power and light connected. Side gate provides direct access onto Locks Common with a footpath that leads to Hutchwns Close. An additional gate again provides access onto the Locks Common.
COUNCIL TAX BAND - G
All measurements are approximate, quoted in imperial for guidance only and must not be relied upon. Fixtures, fittings and appliances have not been tested and therefore no guarantee can be given that they are in working order.
Any floor plans included in these sales particulars are not accurate or drawn to scale and are intended only to help prospective purchasers visualise the layout of the property. The plans do not form part of any contract.
TENURE Although we have been verbally advised of the tenure of this property, we have not had access to the deeds so this should be verified by the purchasers Solicitor.
- COUNCIL TAXA payment made to your local authority in order to pay for local services like schools, libraries, and refuse collection. The amount you pay depends on the value of the property.Read more about council Tax in our glossary page.
- Ask agent
- PARKINGDetails of how and where vehicles can be parked, and any associated costs.Read more about parking in our glossary page.
- Yes
- GARDENA property has access to an outdoor space, which could be private or shared.
- Private garden
- ACCESSIBILITYHow a property has been adapted to meet the needs of vulnerable or disabled individuals.Read more about accessibility in our glossary page.
- Ask agent
Springfield Avenue, Porthcawl, CF36 3LB
Add an important place to see how long it'd take to get there from our property listings.
__mins driving to your place
Get an instant, personalised result:
- Show sellers you’re serious
- Secure viewings faster with agents
- No impact on your credit score
Your mortgage
Notes
Staying secure when looking for property
Ensure you're up to date with our latest advice on how to avoid fraud or scams when looking for property online.
Visit our security centre to find out moreDisclaimer - Property reference 19002965_13191506. The information displayed about this property comprises a property advertisement. Rightmove.co.uk makes no warranty as to the accuracy or completeness of the advertisement or any linked or associated information, and Rightmove has no control over the content. This property advertisement does not constitute property particulars. The information is provided and maintained by Thompsons Estate Agents, Porthcawl. Please contact the selling agent or developer directly to obtain any information which may be available under the terms of The Energy Performance of Buildings (Certificates and Inspections) (England and Wales) Regulations 2007 or the Home Report if in relation to a residential property in Scotland.
*This is the average speed from the provider with the fastest broadband package available at this postcode. The average speed displayed is based on the download speeds of at least 50% of customers at peak time (8pm to 10pm). Fibre/cable services at the postcode are subject to availability and may differ between properties within a postcode. Speeds can be affected by a range of technical and environmental factors. The speed at the property may be lower than that listed above. You can check the estimated speed and confirm availability to a property prior to purchasing on the broadband provider's website. Providers may increase charges. The information is provided and maintained by Decision Technologies Limited. **This is indicative only and based on a 2-person household with multiple devices and simultaneous usage. Broadband performance is affected by multiple factors including number of occupants and devices, simultaneous usage, router range etc. For more information speak to your broadband provider.
Map data ©OpenStreetMap contributors.







