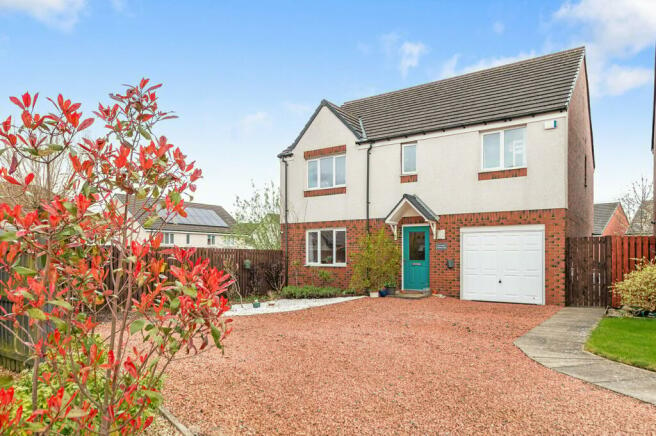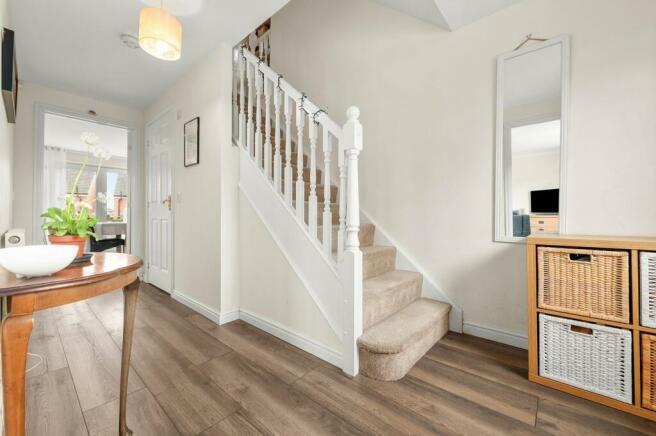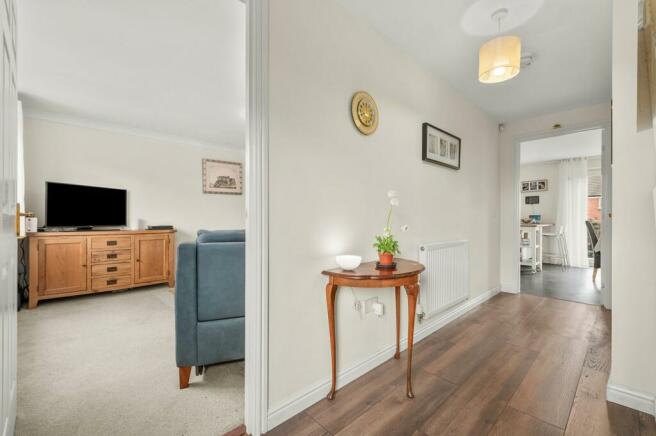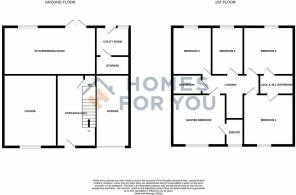
Sisman Place, Larbert, FK5

- PROPERTY TYPE
Detached
- BEDROOMS
5
- BATHROOMS
4
- SIZE
Ask agent
- TENUREDescribes how you own a property. There are different types of tenure - freehold, leasehold, and commonhold.Read more about tenure in our glossary page.
Freehold
Key features
- 'Whithorn' style home
- the home features 5 Bedrooms and 4 Bathrooms and a Garage
- Desirable Location
- Jack and Jill En-suite
- Located on a quiet street in a child-friendly neighborhood
- Kitchen Diner + Utility
- Driveway for Multiple cars
- Sun Deck Patio Ideal for relaxing and enjoying the outdoors.
- Large end plot with south facing garden,
- Excellent motorway, bus and rail links to Glasgow, Edinburgh, Falkirk, Stirling
Description
Homes for You are proud to introduce a stunning five-bedroom detached villa located in the esteemed Kinnaird estate in Larbert. This beautifully designed 'Whithorn' style home, constructed by Persimmon Homes, features five spacious bedrooms, including a master suite with an en-suite bathroom, and a shared Jack & Jill en-suite.
Larbert’s sought-after Kinnaird development offers local shopping including Sainsbury’s Supermarket and lies within a short walk of highly-regarded Kinnaird Primary School. Larbert village and Stenhousemuir town centre each offer a more extensive range of amenities including main line rail links from Larbert Station to the cities of Stirling, Edinburgh and Glasgow. The surrounding arterial road and motorway network allows easy access to many central Scottish centres of business including Falkirk, Stirling, Glasgow and Edinburgh.
The accommodation opens with a welcoming entrance hallway that spans the length of the property, leading into a light and airy lounge at the front, which overlooks the well-tended front garden. At the rear, the heart of the home features a substantial kitchen diner, perfect for both daily meals and entertaining. This space is excellently equipped with numerous wall and base units, a breakfast bar for quick bites, and room for a large dining table in front of the elegant French doors that open out to the rear garden. The kitchen boasts a stainless-steel gas hob, built-in electric oven, and a coordinating extractor hood. An integrated dishwasher and a free-standing American-style fridge freezer, included in the sale, enhance the kitchen's functionality. Adjacent is a highly practical utility space, accommodating the washing machine and tumble dryer—also included. This area offers extra storage and the potential to create direct access to the garage, subject to the correct building consent. Conveniently, the utility room also provides access to the rear garden, making it easier to manage tasks such as taking out the bins.
Completing the ground floor, before we ascend the stairs, is a very neat and fresh ground-floor WC, equipped with all the necessary amenities.
The upper floor of this home is elegantly designed for comfort and privacy. The expansive master bedroom is situated at the front of the house and includes a freestanding wardrobe which is part of the sale. It features an en-suite bathroom equipped with a double shower unit, a mains-powered shower, substantial storage for essentials, and a heated chrome towel rail, adding a touch of luxury.
At the end of the hallway, you'll find two double bedrooms that share a Jack & Jill en-suite. This arrangement is perfect for children or guests, offering privacy and easy access between the rooms.
The floor also includes two additional bedrooms, providing plenty of space for family living or home office setups. The family bathroom completes this level, featuring a white three-piece suite with a bath, ideal for relaxing at the end of a busy day. This layout is thoughtfully crafted to maximize both space and functionality, suitable for daily family life and entertaining guests.
Completing the first floor, the home features a half-floored attic with built-in ladders, easily accessible from the landing. This space is ideal for neatly storing away items like Christmas decorations and suitcases, keeping them out of sight yet readily available when needed.
Venturing outside, you'll discover one of the largest gardens in the street, bursting with potential. This unique double plot is meticulously planned out. It features a dedicated apple orchard and a children's play zone complete with a willow bower, which, when fully matured, will provide a wonderful, secluded hideaway for the kids. Additionally, there's an area designated for a garden kitchen, ideal for outdoor cooking experiences, and a large sun terrace to the side. A distinctive old stone wall, unique to certain homes within the estate, adds a charming historical element to the garden. This garden makes the most of its sun-chasing layout, receiving sunlight from dawn until dusk every day.
The front garden offers practicality and curb appeal, accommodating up to five cars and featuring low-maintenance mature plants. It provides direct access to the integral garage and has enough space to potentially build a double garage without reducing the garden's size.
This home must be viewed to fully appreciate all that it has to offer.
Bedroom 5- 2.70m x 3.50m
Bedroom 4 - 2.7m x 2m
Bedroom 3 - 3.55m x 3.30m
Bedroom 2 - 3.55m x 3.30m
Master Bedroom 5m x 4.5m
Utility 2m x 1.9m
WC 1.90m x 1.2m
Kitchen / Dinner 6.3m x 3m
Lounge 2.3m x 3.5m
Entrance Hall 5.05m x 2.30m
Brochures
Home ReportCouncil TaxA payment made to your local authority in order to pay for local services like schools, libraries, and refuse collection. The amount you pay depends on the value of the property.Read more about council tax in our glossary page.
Band: F
Sisman Place, Larbert, FK5
NEAREST STATIONS
Distances are straight line measurements from the centre of the postcode- Larbert Station1.2 miles
- Camelon Station2.3 miles
- Falkirk Grahamston Station2.9 miles
About the agent
Our offices at Homes for You are based in ideal locations. Larbert is just opposite the train stations and Stirling is in the town centre. Our highly experienced and motivated teams are dedicated to servicing your needs whether your intention is to buy, sell or let your property.
Industry affiliations

Notes
Staying secure when looking for property
Ensure you're up to date with our latest advice on how to avoid fraud or scams when looking for property online.
Visit our security centre to find out moreDisclaimer - Property reference 27528701. The information displayed about this property comprises a property advertisement. Rightmove.co.uk makes no warranty as to the accuracy or completeness of the advertisement or any linked or associated information, and Rightmove has no control over the content. This property advertisement does not constitute property particulars. The information is provided and maintained by Homes For You, Larbert. Please contact the selling agent or developer directly to obtain any information which may be available under the terms of The Energy Performance of Buildings (Certificates and Inspections) (England and Wales) Regulations 2007 or the Home Report if in relation to a residential property in Scotland.
*This is the average speed from the provider with the fastest broadband package available at this postcode. The average speed displayed is based on the download speeds of at least 50% of customers at peak time (8pm to 10pm). Fibre/cable services at the postcode are subject to availability and may differ between properties within a postcode. Speeds can be affected by a range of technical and environmental factors. The speed at the property may be lower than that listed above. You can check the estimated speed and confirm availability to a property prior to purchasing on the broadband provider's website. Providers may increase charges. The information is provided and maintained by Decision Technologies Limited. **This is indicative only and based on a 2-person household with multiple devices and simultaneous usage. Broadband performance is affected by multiple factors including number of occupants and devices, simultaneous usage, router range etc. For more information speak to your broadband provider.
Map data ©OpenStreetMap contributors.





