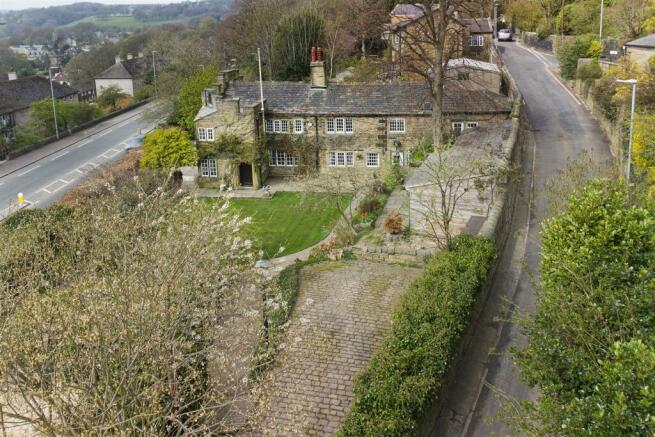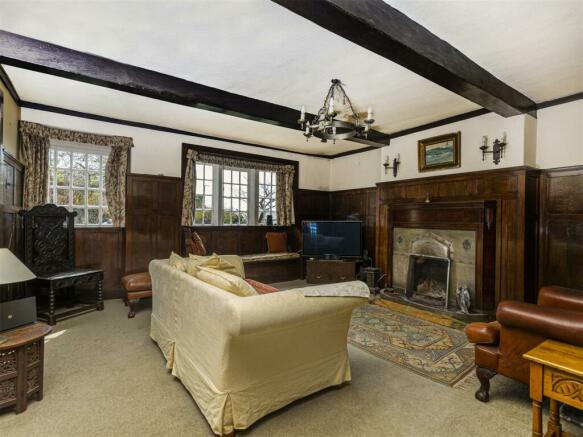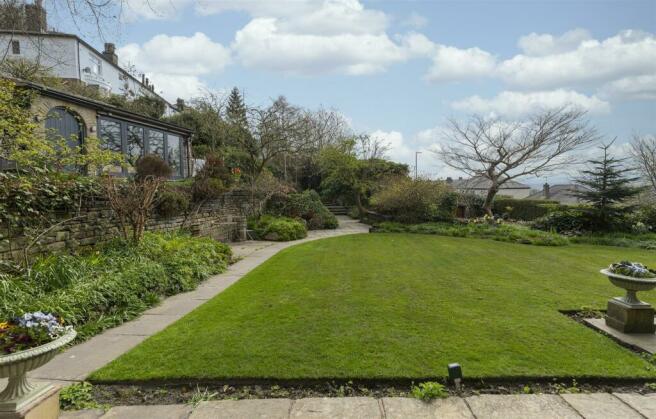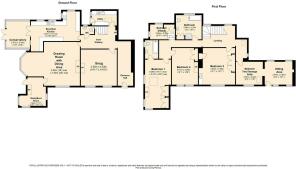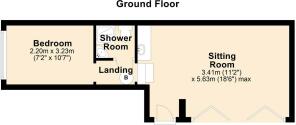The Cottage, Trimmingham Lane, Trimmingham, Halifax, HX2 7JQ
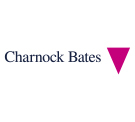
- PROPERTY TYPE
Detached
- BEDROOMS
5
- BATHROOMS
2
- SIZE
Ask agent
- TENUREDescribes how you own a property. There are different types of tenure - freehold, leasehold, and commonhold.Read more about tenure in our glossary page.
Freehold
Key features
- PERIOD PROPERTY
- DETACHED FAMILY HOME
- SEPARATE ANNEXXE / HOME OFFICE
- STUNNING GARDENS
- PRIVATE GATED ACCESS
- POPULAR LOCATION
Description
In addition planning consent was obtained for the construction of a 3 bedroomed detached house in the lower garden section, with accommodation extending to approx. 1200sq.ft. Details can be viewed on the Calderdale Planning Portal, application approval number is 02/01033/FUL.
Briefly comprising: hallways, 2 reception rooms, breakfast kitchen, utility, W.C, boot room/study, sun room, 4 double bedrooms one with sitting room, en suite bathroom to the master, study/ bedroom 5 and house bathroom.
Externally: private gated drive, good sized gardens and annex/home office.
Location - The Cottage is situated within a sought after residential location having easy access to both centres of Halifax and Sowerby Bridge. There is a Grammar school and a private school nearby in Savile Park and a Park is a short walk away. The property is on a bus route. There are train stations in both Halifax Town centre and Sowerby bridge which provide access to the cities of Manchester, Leeds, Bradford and Halifax has a direct line to London. Both Manchester International airport and Leeds Bradford are accessible.
General Information - The Cottage is a superb, spacious family home situated within impressive private grounds.
In addition planning consent was obtained for the construction of a 3 bedroomed detached house in the lower garden section, with accommodation extending to approx. 1200sq.ft. Details can be viewed on the Calderdale Planning Portal, application approval number is 02/01033/FUL.
A solid timber door accesses the entrance hall which leads through to an inner hallway. The inner hallway accesses the living accommodation with a staircase leading to the first floor landing.
The snug is a spacious room with oak panelling to the walls. The central feature being the oak and cast iron fireplace with solid fuel burning grate. Mullion windows overlook the front garden. Beams to the ceiling.
A wide range of fitted oak base, drawer and eye level units to the breakfast kitchen with integrated double oven, induction hob and dishwasher. Tiled floor. Double doors lead through to the sun room.
The drawing room is an impressive room with dining area. A bay window to the side enjoys far reaching distant views, further mullion windows with oak window seat overlook the front garden. The central feature being the stone fireplace incorporating a living flame gas fire. Beams to the ceiling. Fitted oak display cabinets to the dining area. Oak floor. Door leads into the study/ boot room.
The study/ boot room has the potential for many different uses and has previously been utilised as a play room. Doors lead out to the gardens.
Fitted units to the utility room. Integrated washing machine and fridge. Sink and drainer unit. Door leads out to the gardens.
The master bedroom benefits from exposed beam structure. feature arched window enjoys distant views to the side, further windows overlook the front gardens. Fitted wardrobes. Mezzanine level accessed via a ladder provides access to roof storage space. Wood floor. A door accesses the en suite bathroom.
Fitted wardrobes also to bedrooms two and three.
Bedroom two has an open doorway to the sitting room/study, this bedroom would be ideal for a teenager. The sitting room has a door which leads out to the front.
The study is on a lower level with feature arched window enjoying distant views. Storage cupboard. Feature stone wall and exposed beams.
A white suite to the house bathroom comprising, bath with shower attachment, shower cubicle, wash hand basin and W.C. Timber panelling to the walls.
Within the grounds is a self contained annex which has the potential for many different uses. The annex currently comprises, sitting area with fitted kitchen units and bowl sink, bedroom and shower room. Glazed doors to the front of the annex open out to the garden and enjoy distant far reaching views. Wood floor to the sitting area. Central heating boiler.
Externals - Electric iron gates lead though to a cobbled drive which creates off road parking.
The property is framed by superb southfacing private grounds. A manicured lawn garden framed by mature colourful flowerbeds to the front of the property. Paths lead to various private decked and paved seating areas, one area benefits from a hot tub.
Additionally there is a vegetable garden and greenhouse to one corner of the garden. Distant views can be enjoyed from the gardens. Outside store and external lighting.
Services - We understand that the property benefits from all mains services. Please note that none of the services have been tested by the agents, we would therefore strictly point out that all prospective purchasers must satisfy themselves as to their working order.
Directions - From Halifax town centre proceed along the A58 Aachen Way towards King Cross traffic lights. Follow the signs to A646 Burnley Road. Proceed along Burnley Road and turn right up Trimmingham Lane. The Cottage is the first house on the left hand side through the black iron gates.
For Satellite Navigation- HX2 7JQ
Brochures
WS CB The Cottage A4 17pp 04_24.pdf- COUNCIL TAXA payment made to your local authority in order to pay for local services like schools, libraries, and refuse collection. The amount you pay depends on the value of the property.Read more about council Tax in our glossary page.
- Band: F
- PARKINGDetails of how and where vehicles can be parked, and any associated costs.Read more about parking in our glossary page.
- Yes
- GARDENA property has access to an outdoor space, which could be private or shared.
- Yes
- ACCESSIBILITYHow a property has been adapted to meet the needs of vulnerable or disabled individuals.Read more about accessibility in our glossary page.
- Ask agent
The Cottage, Trimmingham Lane, Trimmingham, Halifax, HX2 7JQ
Add an important place to see how long it'd take to get there from our property listings.
__mins driving to your place
Get an instant, personalised result:
- Show sellers you’re serious
- Secure viewings faster with agents
- No impact on your credit score
Your mortgage
Notes
Staying secure when looking for property
Ensure you're up to date with our latest advice on how to avoid fraud or scams when looking for property online.
Visit our security centre to find out moreDisclaimer - Property reference 33041475. The information displayed about this property comprises a property advertisement. Rightmove.co.uk makes no warranty as to the accuracy or completeness of the advertisement or any linked or associated information, and Rightmove has no control over the content. This property advertisement does not constitute property particulars. The information is provided and maintained by Charnock Bates, Halifax. Please contact the selling agent or developer directly to obtain any information which may be available under the terms of The Energy Performance of Buildings (Certificates and Inspections) (England and Wales) Regulations 2007 or the Home Report if in relation to a residential property in Scotland.
*This is the average speed from the provider with the fastest broadband package available at this postcode. The average speed displayed is based on the download speeds of at least 50% of customers at peak time (8pm to 10pm). Fibre/cable services at the postcode are subject to availability and may differ between properties within a postcode. Speeds can be affected by a range of technical and environmental factors. The speed at the property may be lower than that listed above. You can check the estimated speed and confirm availability to a property prior to purchasing on the broadband provider's website. Providers may increase charges. The information is provided and maintained by Decision Technologies Limited. **This is indicative only and based on a 2-person household with multiple devices and simultaneous usage. Broadband performance is affected by multiple factors including number of occupants and devices, simultaneous usage, router range etc. For more information speak to your broadband provider.
Map data ©OpenStreetMap contributors.
