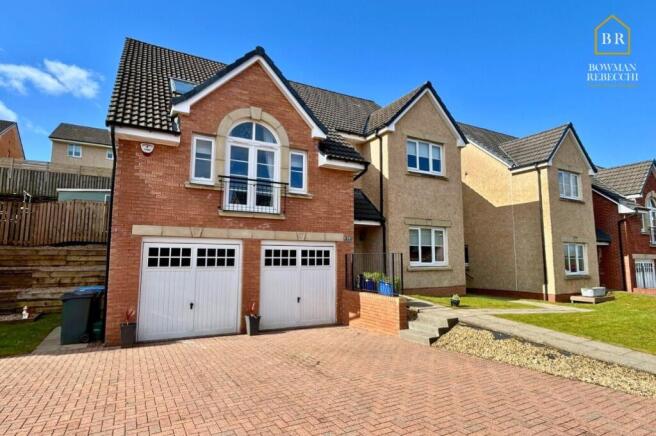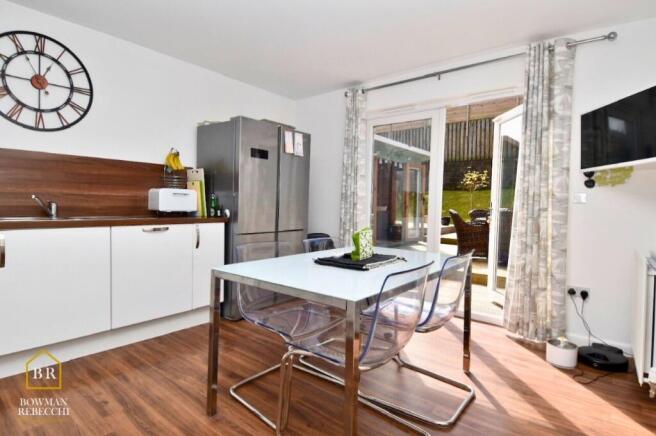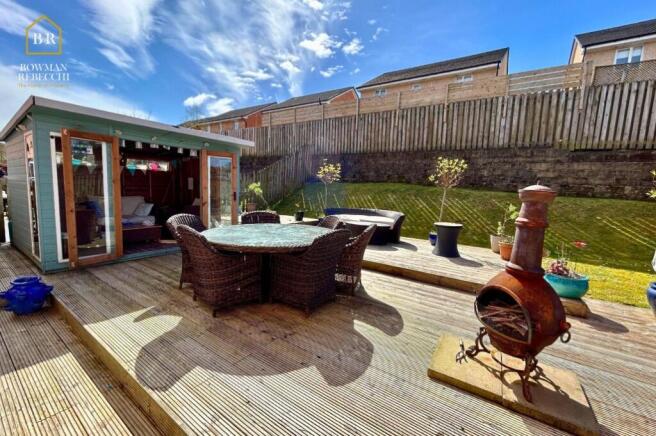
Blaeberry Drive, Inverclyde, Inverkip, PA16

- PROPERTY TYPE
Detached
- BEDROOMS
4
- BATHROOMS
3
- SIZE
1,765 sq ft
164 sq m
- TENUREDescribes how you own a property. There are different types of tenure - freehold, leasehold, and commonhold.Read more about tenure in our glossary page.
Freehold
Description
This superb family home is set across four levels within a popular cul-de-sac within Inverkip and is available to purchase through Bowman Rebecchi - The Home of Property.
Designed with both style and functionality in mind, this spacious residence is set over four well-appointed levels, offering versatile living space ideal for modern family life.
The subjects are a standout family residence that combines space, style, and an exceptional location and early viewing is highly recommended.
AN IMPRESSIVE FOUR-STOREY EXEXCUTIVE FAMILY HOME
Built in 2014, 11 Blaeberry Drive is a beautifully presented, contemporary family home situated within an exclusive development of executive properties in the sought-after coastal village of Inverkip.
Upon entry, a welcoming hallway leads to a stylishly decorated cloakroom with W.C., and a cosy snug – perfect for relaxed family evenings or a peaceful retreat.
A few steps up from the main entrance brings you to a show-stopping, high-specification dining kitchen. Fitted with an extensive range of sleek wall and base units, the kitchen includes integrated appliances such as a double oven, microwave, ceramic hob, extractor hood, and dishwasher. A freestanding fridge freezer may also be included.
Patio doors open from the kitchen onto an expansive, high-quality wooden deck overlooking the beautifully landscaped rear garden, a perfect setting for outdoor dining and entertaining.
Adjacent to the kitchen is a well-equipped utility room with plumbing for a washing machine and dryer, additional storage units, and direct access to the rear garden.
On the next level, a generous lounge to the front of the property benefits from a feature fireplace, Juliet balcony, and striking archway windows that flood the space with natural light. Across the landing, a spacious formal dining room also enjoys garden access via patio doors, creating a seamless indoor-outdoor entertaining space.
The upper floors house four well-proportioned double bedrooms. The principal bedroom features a walk-in wardrobe and a stylish en-suite shower room, complete with a three-piece suite and contemporary wood-effect finishes.
Three additional double bedrooms are located on the top floor. Bedroom Two and Bedroom Three enjoy garden views and integrated storage, while Bedroom Four, currently used as a home office, is positioned to the front and benefits from a Velux window offering excellent natural light.
The family bathroom is luxuriously appointed with a modern three-piece suite, including a bath, separate walk-in shower, W.C., and wash hand basin.
Externally, the property offers superb kerb appeal with a monobloc driveway providing off-street parking for multiple vehicles, alongside a detached double garage with ample storage.
The rear garden is a true highlight, thoughtfully terraced with a mix of lawn and decking, and featuring a substantial summer house or studio, ideal for a variety of uses.
Additional features include gas central heating, double glazing throughout, and proximity to a range of local amenities, including Inverkip railway station, providing excellent transport links.
DIMENSIONS
Ground Floor
Snug - 3.43m x 2.88m.
W.C - 2.43m x 1.08m.
Hallway - 3.06m x 1.89m.
Garage - 5.48m x 5.18m.
First Floor
Living Room - 5.43m x 3.93m.
Dining Room - 3.83m x 2.98m.
Kitchen - 4.18m x 3.48m.
Utility Room - 1.78m x 1.68m.
Second Floor
Master Bedroom - 3.83m x 3.31m.
En-Suite - 2.31m x 1.28m.
Dressing Room - 1.43m x 1.28m.
Third Floor
Bedroom Two - 3.16m x 2.98m.
Family Bathroom - 2.28m x 1.71m.
Bedroom Three - 3.48m x 2.98m.
Bedroom Four/Office - 3.48m x 2.58m.
TOTAL SIZE
164 square meters - 1,765 square feet
A POPULAR FAMILY LOCATION
Situated in the picturesque Inverclyde countryside, Inverkip is a charming coastal village positioned just 5 miles southwest of Greenock and 8 miles north of Largs, with excellent connectivity via the A78 trunk road.
Named after the River Kip, the village enjoys a tranquil setting while offering strong commuter links. Inverkip railway station is just a 3-minute walk from the property, providing direct services to Glasgow and surrounding area, making it an ideal base for professionals and families alike.
With a growing population of approximately 3,000 residents, Inverkip has seen significant development over the past decade, including expansion around the village centre and the nearby Kip Marina, Scotland’s premier leisure marina, just a 5-minute drive away.
The area is characterised by high levels of home ownership, a prevalence of modern private housing, and a strong sense of community. The demographic is largely composed of professionals and retirees, many of whom enjoy a high standard of living with multiple car ownership being common.
Local amenities are within easy reach, including a well-stocked pharmacy, Sainsbury’s Local, the Inverkip Community Hub, and a selection of popular eateries such as the Inverkip Hotel and The Chartroom Restaurant at Kip Marina, all contributing to the village’s appeal for residents and visitors alike.
Inverkip offers the perfect blend of coastal charm, excellent transport links, and a strong, established community, and is an ideal location for those seeking a peaceful lifestyle with access to modern conveniences.
SAT NAV
The property postcode is PA16 0FS.
SCHOOL CATCHMENTS
The subjects are within the catchment area for the highly-regarded St Ninian’s and Inverkip Primary Schools, as well as St Columba’s and Inverclyde Academy High Schools.
PRICE
Our client is inviting offers of over £375,000, with the Home Report being £390,000, and available to be shared with interested parties.
EPC
The current rating is band C (78). The average rating for EPCs in Scotland is band D (61).
COUNCIL TAX BAND
Inverclyde Council - Band F - £3,388.09 per annum as of July 2025.
TENURE
Freehold.
VIEWINGS
Viewings can be arranged by appointment with Bowman Rebecchi Estate Agents.
PROPERTY SUPPORT
Whether you're looking to sell, let, or factor your property, or need expert advice on a commercial asset, Bowman Rebecchi is here to support you every step of the way. We offer a free, no-obligation valuation along with professional guidance tailored to your needs, helping you make informed decisions and get the best results from your property. With local expertise, a trusted reputation, and a passion for property, we're ready to help you maximise your investment. Get in touch today to see how we can assist with your current or future property goals.
PLEASE NOTE
We aim to make our particulars both accurate and reliable. However, they are not guaranteed, nor do they form part of an offer or contract. If you require clarification on any points then please contact us, especially if you're travelling some distance to view. Please note that appliances and heating systems have not been tested and therefore no warranties can be given as to their good working order.
EPC rating: C. Tenure: Freehold,Brochures
Brochure- COUNCIL TAXA payment made to your local authority in order to pay for local services like schools, libraries, and refuse collection. The amount you pay depends on the value of the property.Read more about council Tax in our glossary page.
- Band: F
- PARKINGDetails of how and where vehicles can be parked, and any associated costs.Read more about parking in our glossary page.
- Driveway
- GARDENA property has access to an outdoor space, which could be private or shared.
- Private garden
- ACCESSIBILITYHow a property has been adapted to meet the needs of vulnerable or disabled individuals.Read more about accessibility in our glossary page.
- Ask agent
Blaeberry Drive, Inverclyde, Inverkip, PA16
Add an important place to see how long it'd take to get there from our property listings.
__mins driving to your place
Get an instant, personalised result:
- Show sellers you’re serious
- Secure viewings faster with agents
- No impact on your credit score
Your mortgage
Notes
Staying secure when looking for property
Ensure you're up to date with our latest advice on how to avoid fraud or scams when looking for property online.
Visit our security centre to find out moreDisclaimer - Property reference P805. The information displayed about this property comprises a property advertisement. Rightmove.co.uk makes no warranty as to the accuracy or completeness of the advertisement or any linked or associated information, and Rightmove has no control over the content. This property advertisement does not constitute property particulars. The information is provided and maintained by Bowman Rebecchi, Gourock. Please contact the selling agent or developer directly to obtain any information which may be available under the terms of The Energy Performance of Buildings (Certificates and Inspections) (England and Wales) Regulations 2007 or the Home Report if in relation to a residential property in Scotland.
*This is the average speed from the provider with the fastest broadband package available at this postcode. The average speed displayed is based on the download speeds of at least 50% of customers at peak time (8pm to 10pm). Fibre/cable services at the postcode are subject to availability and may differ between properties within a postcode. Speeds can be affected by a range of technical and environmental factors. The speed at the property may be lower than that listed above. You can check the estimated speed and confirm availability to a property prior to purchasing on the broadband provider's website. Providers may increase charges. The information is provided and maintained by Decision Technologies Limited. **This is indicative only and based on a 2-person household with multiple devices and simultaneous usage. Broadband performance is affected by multiple factors including number of occupants and devices, simultaneous usage, router range etc. For more information speak to your broadband provider.
Map data ©OpenStreetMap contributors.






