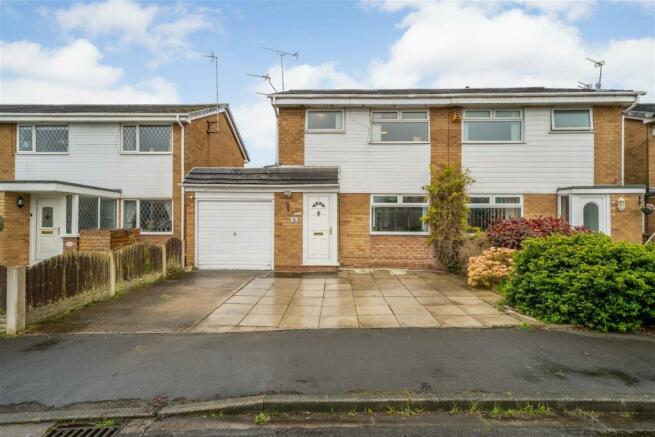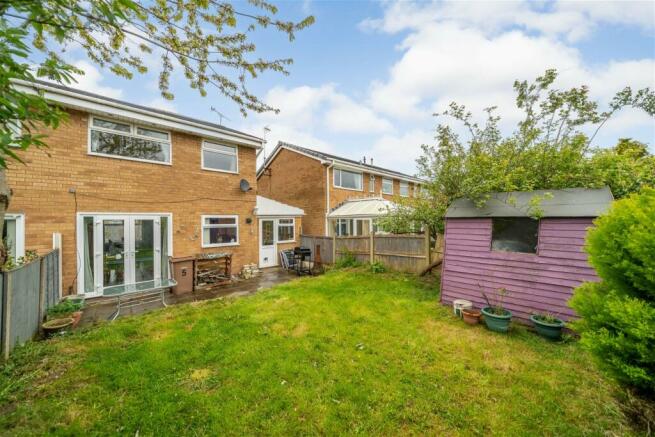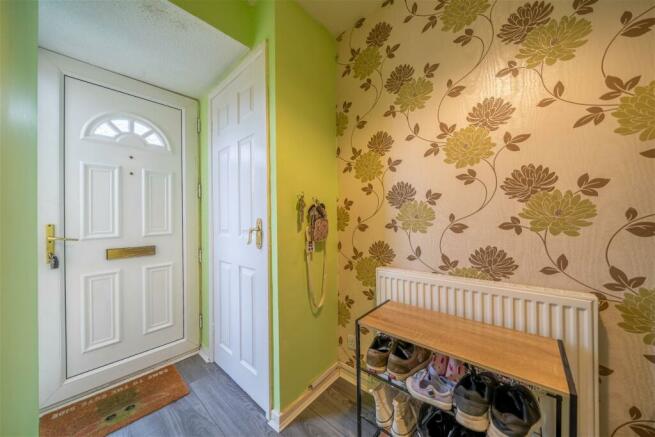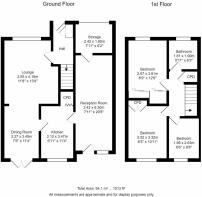Millers Close, Moreton, CH46

- PROPERTY TYPE
Semi-Detached
- BEDROOMS
3
- BATHROOMS
1
- SIZE
1,013 sq ft
94 sq m
- TENUREDescribes how you own a property. There are different types of tenure - freehold, leasehold, and commonhold.Read more about tenure in our glossary page.
Ask agent
Key features
- Popular Location
- Three Bed Semi-Detached House
- Double Glazing
- South Facing Garden
- Central Heating
- Converted Garage Room
- Viewing Highly Recommended
- Council Tax Band B
Description
Peterson & McCoy are thrilled to present this charming three-bedroom semi-detached family home for sale.
The property is situated in a peaceful cul-de-sac within the highly desirable Moreton area, making it the perfect choice for first-time buyers and families alike.
With ample off-street parking and a south-facing rear garden, the features of this excellent home must be viewed to be appreciated.
The property is located close to local schools, transport links, and other amenities such as the shops, restaurants and bars of Moreton. Viewing is highly recommended to appreciate everything this property has to offer fully.
Call now to arrange a viewing
Entrance Hall
Lounge - 3.55m x 4.18m (11'7" x 13'8")
Dining Room - 2.27m x 3.45m (7'5" x 11'3")
Kitchen - 2.12m x 3.47m (6'11" x 11'4")
Garage Room - 2.43m x 6.3m (7'11" x 20'8")
Master Bedroom - 2.67m x 3.81m (8'9" x 12'6")
Bedroom 2 - 2.52m x 3.32m (8'3" x 10'10")
Bedroom 3 - 1.98m x 2.63m (6'5" x 8'7")
Bathroom - 1.81m x 1.9m (5'11" x 6'2")
Garden
Brochures
Brochure 1Council TaxA payment made to your local authority in order to pay for local services like schools, libraries, and refuse collection. The amount you pay depends on the value of the property.Read more about council tax in our glossary page.
Ask agent
Millers Close, Moreton, CH46
NEAREST STATIONS
Distances are straight line measurements from the centre of the postcode- Moreton Station1.0 miles
- Meols Station1.0 miles
- Leasowe Station1.4 miles
About the agent
Hi! We're Peterson & McCoy. Wirral's boutique estate agency.
We're looking to change the way estate agency works by putting you at the centre of the whole moving process. We want to help you sell your current home but also find and finance your next move.
We do this by taking the time to get to know you and what your priorities are when it comes to moving house. We will then look into your mortgage needs and work with you to plan this out so we have a comprehensive knowledge o
Notes
Staying secure when looking for property
Ensure you're up to date with our latest advice on how to avoid fraud or scams when looking for property online.
Visit our security centre to find out moreDisclaimer - Property reference S928641. The information displayed about this property comprises a property advertisement. Rightmove.co.uk makes no warranty as to the accuracy or completeness of the advertisement or any linked or associated information, and Rightmove has no control over the content. This property advertisement does not constitute property particulars. The information is provided and maintained by Peterson & McCoy Estates LTD, Wirral. Please contact the selling agent or developer directly to obtain any information which may be available under the terms of The Energy Performance of Buildings (Certificates and Inspections) (England and Wales) Regulations 2007 or the Home Report if in relation to a residential property in Scotland.
*This is the average speed from the provider with the fastest broadband package available at this postcode. The average speed displayed is based on the download speeds of at least 50% of customers at peak time (8pm to 10pm). Fibre/cable services at the postcode are subject to availability and may differ between properties within a postcode. Speeds can be affected by a range of technical and environmental factors. The speed at the property may be lower than that listed above. You can check the estimated speed and confirm availability to a property prior to purchasing on the broadband provider's website. Providers may increase charges. The information is provided and maintained by Decision Technologies Limited.
**This is indicative only and based on a 2-person household with multiple devices and simultaneous usage. Broadband performance is affected by multiple factors including number of occupants and devices, simultaneous usage, router range etc. For more information speak to your broadband provider.
Map data ©OpenStreetMap contributors.




