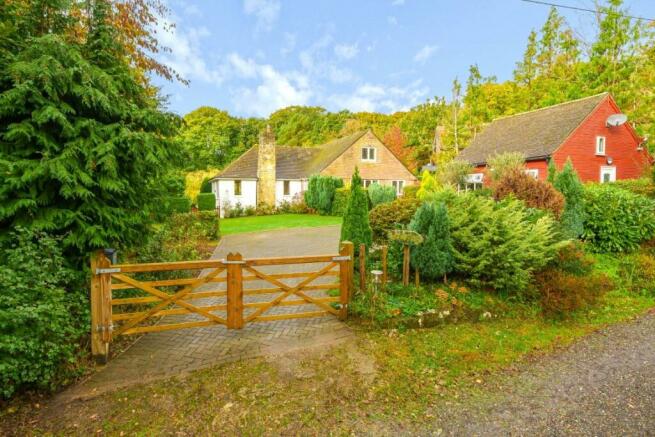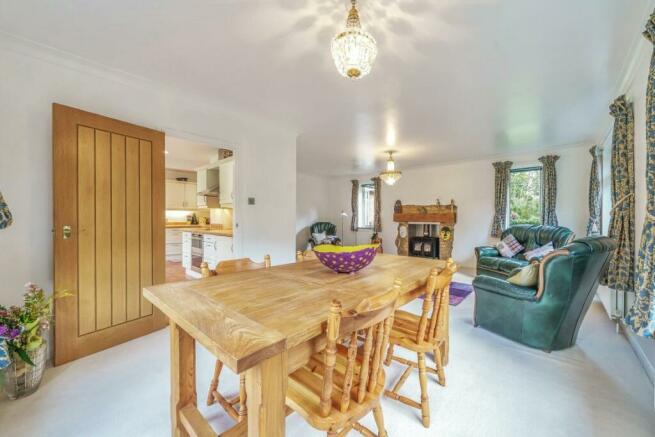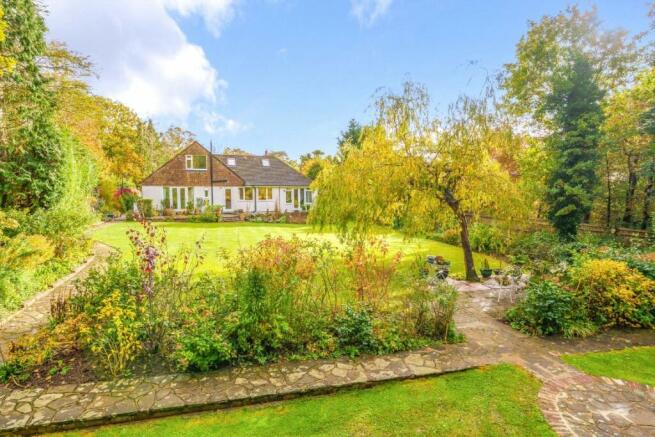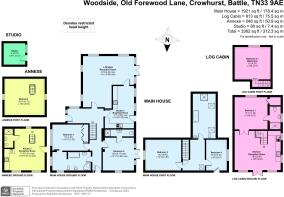Old Forewood Lane, Crowhurst

- PROPERTY TYPE
Detached
- BEDROOMS
4
- BATHROOMS
3
- SIZE
3,412-3,447 sq ft
317-320 sq m
- TENUREDescribes how you own a property. There are different types of tenure - freehold, leasehold, and commonhold.Read more about tenure in our glossary page.
Freehold
Key features
- Lovely rustic setting
- Detached family house
- Separate 2-bed detached log cabin
- Separate 1-bed annex
- 0.87 of an acre Gardens
- Ample parking
- Crowhurst Station 0.4 miles
- Easy access to RSPB Forewoods Nature Reserve
Description
An attractive and well-appointed detached chalet-style house with the very unusual advantage of a two-bedroom detached Log Cabin and a one-bedroom Annexe, privately set in grounds of approximately 0.87 of an acre.
Description
Woodside is an attractive and well-appointed detached chalet-style house offering generous accommodation with the unusual advantage of a detached two-bedroom log cabin and a detached one-bedroom Annexe.
The elevations are part colour-washed and part tile hung beneath a tiled roof. There is sealed unit double glazing and oil-fired central heating.
The main features of the property include:
• Front door into the entrance hall. Door leading to the well-proportioned and bright L-shaped reception room with triple aspect and French doors to the rear terrace and steps to the garden. This comfortable room incorporates a log burner and ample space for sitting and dining with lovely views over both the front and rear gardens.
• Adjacent is the large kitchen/breakfast room with a good range of painted wooden wall and base units with tiled worksurfaces and a co-ordinating breakfast bar. Stainless steel sink unit with drainer. Fitted dishwasher. Double electric oven, electric hob and cooker hood. A door leads out to the rear patio and gardens beyond.
• Bedroom 1 is a generously proportioned double bedroom with fitted wardrobes and a walk-in dressing area leading through to the en suite bathroom with panelled bath, WC, bidet, wash basin and separate shower cubicle. A second door leads to the hallway.
• Bedroom 2 is another double aspect bedroom with an en suite shower room incorporating a tiled shower cubicle, WC and wash basin.
• The first floor landing is lit by a skylight and offers access to double bedroom 3 and bedroom 4, a rather more compact bedroom. These two bedrooms are served by a large family bathroom with panelled bath, separate shower cubicle, wash basin and WC.
The Annexe
This is set in the front garden and provides a very useful addition, the elevations being timber clad beneath a tiled roof. On the ground floor is an open-plan kitchen/living room and a shower room. An open tread staircase leads to the first floor where there is a double bedroom in the roof space.
Log Cabin
This is discreetly and picturesquely positioned at the rear of the gardens and sits amongst green and wooded surroundings. The elevations are timber clad beneath a tiled roof.
The log cabin is considered a particular feature of the property and comprises a striking open-plan kitchen/living room with a wood burner and polished wooden floor. A door leads to the nicely proportioned double bedroom with an en suite shower room. A staircase from the living room leads to the first floor where there is a further bedroom.
Gardens and Grounds
To the front of the property is a driveway providing parking for several cars and an attractive garden with a range of trees and shrubs together with an area of lawn.
The picturesque gardens and grounds provide a surprising degree of privacy and seclusion. There are large expanses of lawn bordered by trees and shrubs and a very pretty area of woodland towards the bottom of the garden, where the detached cabin nestles.
There are delightful views and easy access to the RSPB Forewoods Nature Reserve and the gardens enjoy a wide range of wildlife visitors throughout the year.
Both the Annexe and the Log Cabin have been a source of income for the current owners and could provide for a variety of purposes from additional income to multi-generational living.
In addition, there is a soundproofed music studio/office.
In all about 0.87 of an acre.
Brochures
ParticularsCouncil TaxA payment made to your local authority in order to pay for local services like schools, libraries, and refuse collection. The amount you pay depends on the value of the property.Read more about council tax in our glossary page.
Band: G
Old Forewood Lane, Crowhurst
NEAREST STATIONS
Distances are straight line measurements from the centre of the postcode- Crowhurst Station0.2 miles
- Battle Station1.6 miles
- West St. Leonards Station3.2 miles
About the agent
Batcheller Monkhouse is well known as the leading Estate and Letting Agents across the South East. With four offices covering Kent, East Sussex, West Sussex and Hampshire, no one knows the local property market better than us.
With a rich history, exceptional local knowledge and international reach, our teams can champion your property, promote its location and communicate its unique appeal. Whilst we remain focused on the bigger picture, we also pay attention to the finer details.
<Industry affiliations




Notes
Staying secure when looking for property
Ensure you're up to date with our latest advice on how to avoid fraud or scams when looking for property online.
Visit our security centre to find out moreDisclaimer - Property reference BAT240027. The information displayed about this property comprises a property advertisement. Rightmove.co.uk makes no warranty as to the accuracy or completeness of the advertisement or any linked or associated information, and Rightmove has no control over the content. This property advertisement does not constitute property particulars. The information is provided and maintained by Batcheller Monkhouse, Battle. Please contact the selling agent or developer directly to obtain any information which may be available under the terms of The Energy Performance of Buildings (Certificates and Inspections) (England and Wales) Regulations 2007 or the Home Report if in relation to a residential property in Scotland.
*This is the average speed from the provider with the fastest broadband package available at this postcode. The average speed displayed is based on the download speeds of at least 50% of customers at peak time (8pm to 10pm). Fibre/cable services at the postcode are subject to availability and may differ between properties within a postcode. Speeds can be affected by a range of technical and environmental factors. The speed at the property may be lower than that listed above. You can check the estimated speed and confirm availability to a property prior to purchasing on the broadband provider's website. Providers may increase charges. The information is provided and maintained by Decision Technologies Limited.
**This is indicative only and based on a 2-person household with multiple devices and simultaneous usage. Broadband performance is affected by multiple factors including number of occupants and devices, simultaneous usage, router range etc. For more information speak to your broadband provider.
Map data ©OpenStreetMap contributors.




