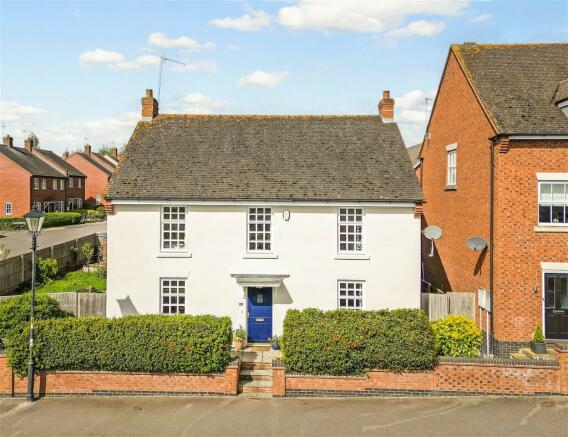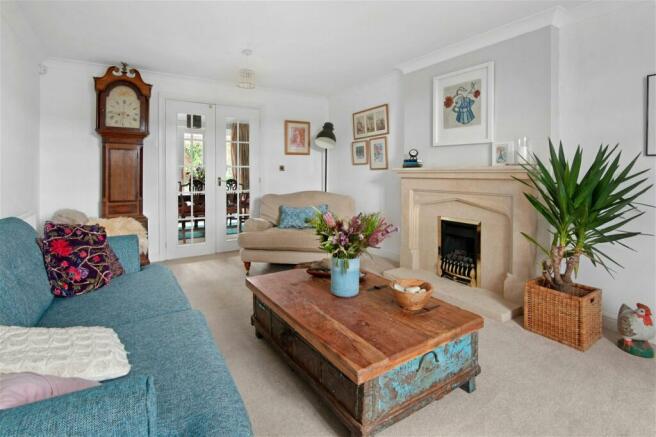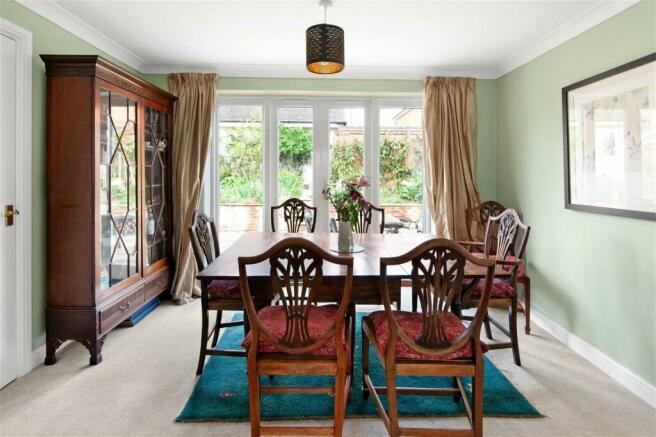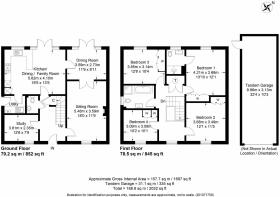Beecham Road, Shipston-on-stour, CV36 4RJ

- PROPERTY TYPE
Detached
- BEDROOMS
4
- BATHROOMS
2
- SIZE
Ask agent
- TENUREDescribes how you own a property. There are different types of tenure - freehold, leasehold, and commonhold.Read more about tenure in our glossary page.
Ask agent
Key features
- A WONDERFUL AND WELL PRESENTED FAMILY HOUSE SITUATED ON A CORNER PLOT
- SPACIOUS AND WELL PROPORTIONED ACCOMMODATION
- FOUR DOUBLE BEDROOMS AND TWO WELL APPOINTED BATHROOMS (ONE ENSUITE)
- TWO PRINCIPAL RECEPTION ROOMS AND STUDY
- WELL APPOINTED DINING/KIRCHEN/FAMILY ROOM OPENING ONTO THE GARDEN
- ATTRACTIVE ENCLOSED LANDSCAPED GARDEN
- DOUBLE TANDEM GARAGE
- OFF ROAD PARKING
Description
Shipston on Stour is a popular former market town with an attractive Georgian centre situated in south Warwickshire.
The town is a busy local centre with good shopping, schooling and recreational facilities serving its own population and a number of surrounding villages. There are grammar schools locally at Alcester and Stratford upon Avon.
The larger centres of Stratford upon Avon, Banbury and Oxford are accessible. The area is serviced by a network of main roads including the A3400 (Oxford to Birmingham) road passing through the town.
Junctions 11 and 15 of the M40 motorway are accessible at Banbury and Warwick respectively. There are mainline stations at Moreton in Marsh and Banbury with train services south to Oxford and London respectively.
17 Beecham Road is a wonderful well-presented detached family house situated on a corner plot. The house offers spacious and well-proportioned accommodation with two principal reception rooms, study and dining/kitchen/family room on the ground floor.
On the first floor are four double bedrooms, ensuite shower room and family bathroom.
The entrance hall and study, together with the well-appointed dining kitchen/family room, all benefit form oak flooring, together with the family bathroom and ensuite shower having recently been updated. In addition, there are shutters to all the front windows.
Outside is an attractive well-stocked enclosed landscaped garden beyond which is a tandem double garage with off road parking to the front. The accommodation briefly comprises:Spacious Entrance Hall with Study and Cloakroom off. Stairs to first floor.
Sitting Room with dressed Cotswold stone fireplace, stone mantel shelf and hearth incorporating Living Flame gas fire. Glazed double doors lead into the Dining Room, double glazed double French doors to garden patio.
Dining/Kitchen/Family Room well-appointed and is an important feature of the property with one and a half bowl and single drainer stainless steel sink unit with cupboards under, fitted base units with wooden work surfaces over, built in Hotpoint five-ring gas hob with Hotpoint extractor hood above, built in Electrolux double oven, fitted wall units, built in fridge/freezer, breakfast bar with built-in cupboards under.
Utility Room with single stainless steel sink unit and drainer with fitted cupboards under, plumbing for washing machine and space for dryer, built-in wall unit, Worcester gas boiler for central heating and hot water, half glazed door to garden.
Spacious part galleried Landing with double doors to shelved airing cupboard with insulated hot water cylinder.
Bedroom One with two and half built in double wardrobes. Door to well-appointed shower room with shower cubicle, w.c., wash hand basin with fitted drawers under.
Three further Double Bedrooms each with built in wardrobes.
Well appointed Family Bathroom with bath with shower attachment,
separate shower cubicle, w.c., wash hand basin with built-in shelves under, heated towel rail.
It is noted from the front bedrooms there are far-reaching views over town to Brailes Hill beyond.
The Gardens are a further important feature. To the front and set behind a low brick wall with privet hedging a pathway leads to the front door, and continues around the side of the house to the Back Garden which is L-shaped, enclosed, has been attractively landscaped and is about 61’0/18.60m wide (max) x 58’6/17.84m deep (max)
Immediately adjoining the house is a large, paved patio with low retaining brick wall, further raised patio area and well-stocked flower and shrub borders beside.
To the side is a lawned area incorporating raspberry beds. together with rosemary and gooseberry bushes. In addition, there are raised box strawberry beds and pleached apple trees. From the garden there are far-reaching views out over the town to Brailes Hill.
Situated behind the raised garden area is a Tandem Double Garage with side personnel door, power and light connected. Situated to front of the garage are two Off-Road Parking Spaces
GENERAL INFORMATION
Tenure The property is offered freehold with vacant possession.
Service Charge There is a current management charge payable to FirstPort of approximately £250 payable bi-annually
Council Tax This is payable to Stratford on Avon District Council. The property is listed in band F.
Fixtures and Fittings All items mentioned in these sale particulars are included in the sale. All other items are expressly excluded.
Services Mains electricity, gas, water and drainage are connected to the property. Worcester gas-fired boiler for central heating and hot water.
Energy Performance Certificate
Current: 77(C) Potential: 85 (B)
Directions Postcode CV36 4RJ
From the centre of Shipston on Stour, head north on Church Street (A3400) for Stratford upon Avon. Continue past Tesco taking the second turning left after about 75 yards. At the crossroads by the Black Horse Inn, turn left up Tilemans Lane. After about 200 yards take the first turning right into Beecham Road. 17 Beecham Road is immediately on the left.
IMPORTANT NOTICE
These particulars have been prepared in good faith and are for guidance only. They are intended to give a fair description of the property, but do not constitute part of an offer or form any part of a contract. The photographs show only certain parts and aspects as at the time they were taken. We have not carried out a survey on the property, nor have we tested the services, appliances or any specific fittings. Any areas, measurements or distances we have referred to are given as a guide only and are not precise.
MFF/S3167/F005/18.04.2024
Brochures
Brochure 1- COUNCIL TAXA payment made to your local authority in order to pay for local services like schools, libraries, and refuse collection. The amount you pay depends on the value of the property.Read more about council Tax in our glossary page.
- Ask agent
- PARKINGDetails of how and where vehicles can be parked, and any associated costs.Read more about parking in our glossary page.
- Garage,Off street
- GARDENA property has access to an outdoor space, which could be private or shared.
- Private garden
- ACCESSIBILITYHow a property has been adapted to meet the needs of vulnerable or disabled individuals.Read more about accessibility in our glossary page.
- Ask agent
Beecham Road, Shipston-on-stour, CV36 4RJ
Add your favourite places to see how long it takes you to get there.
__mins driving to your place



Your mortgage
Notes
Staying secure when looking for property
Ensure you're up to date with our latest advice on how to avoid fraud or scams when looking for property online.
Visit our security centre to find out moreDisclaimer - Property reference S928729. The information displayed about this property comprises a property advertisement. Rightmove.co.uk makes no warranty as to the accuracy or completeness of the advertisement or any linked or associated information, and Rightmove has no control over the content. This property advertisement does not constitute property particulars. The information is provided and maintained by Seccombes Estate Agents, Shipston-On-Stour. Please contact the selling agent or developer directly to obtain any information which may be available under the terms of The Energy Performance of Buildings (Certificates and Inspections) (England and Wales) Regulations 2007 or the Home Report if in relation to a residential property in Scotland.
*This is the average speed from the provider with the fastest broadband package available at this postcode. The average speed displayed is based on the download speeds of at least 50% of customers at peak time (8pm to 10pm). Fibre/cable services at the postcode are subject to availability and may differ between properties within a postcode. Speeds can be affected by a range of technical and environmental factors. The speed at the property may be lower than that listed above. You can check the estimated speed and confirm availability to a property prior to purchasing on the broadband provider's website. Providers may increase charges. The information is provided and maintained by Decision Technologies Limited. **This is indicative only and based on a 2-person household with multiple devices and simultaneous usage. Broadband performance is affected by multiple factors including number of occupants and devices, simultaneous usage, router range etc. For more information speak to your broadband provider.
Map data ©OpenStreetMap contributors.




