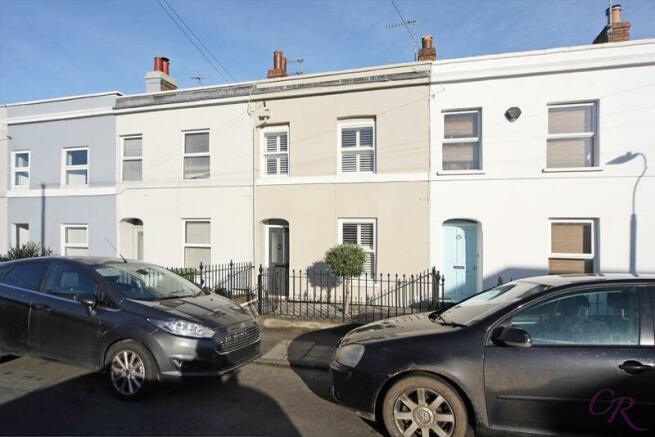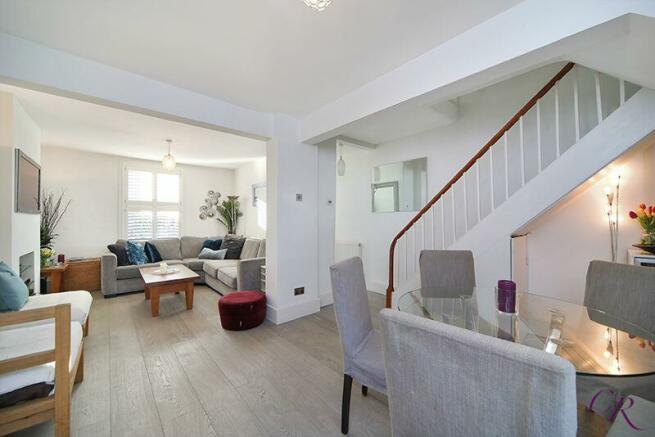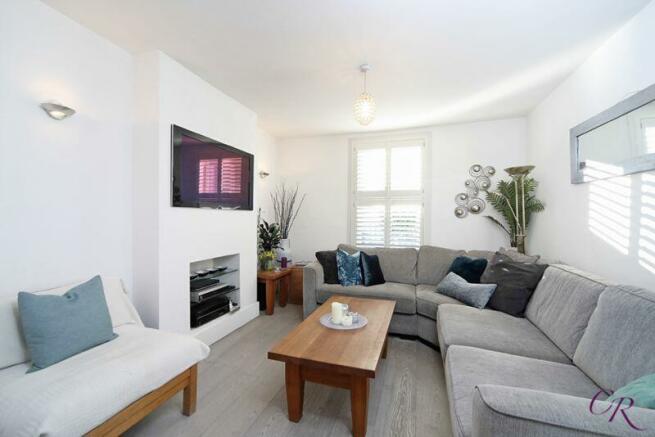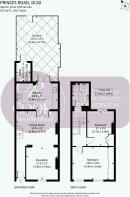Tivoli, Cheltenham

- PROPERTY TYPE
Terraced
- BEDROOMS
2
- BATHROOMS
1
- SIZE
Ask agent
- TENUREDescribes how you own a property. There are different types of tenure - freehold, leasehold, and commonhold.Read more about tenure in our glossary page.
Freehold
Key features
- Desirable Tivoli Location
- A Beautifully Presented Period House
- Open Plan Living With Double Doors Separating The Kitchen
- Dining Area With Log Burner And Open Under Stairs Office Space
- Two Generous Bedrooms With Fitted Wardrobes And An Upstairs Bathroom
- Kitchen Breakfast Room With Double Doors To Garden And A Range Of Fitted Appliances
- Landscaped, Low Maintenance Rear Garden With Out Building (Used As Utility) And Rear Access
Description
Tivoli is located a short distance from the Cheltenham town centre, University of Gloucestershire Park campus and the popular Bath Road. Tivoli boasts boutique shops, a fantastic public house and a local wine merchant among other amenities.
The entrance hall offers access through to the open plan living which benefits from a grey colour engineered wooden flooring. The sitting area is positioned at the front of the property and the L shaped sofa is negotiable via separate negotiations. The dining area, which is within the middle of the sitting room and kitchen, offers a log burner, an open under stairs office area and double glass doors with wooden frame separating the kitchen to the dining area.
The kitchen, which is positioned towards the rear of the property, was fitted in 2016 and offers access into a landscaped, low maintenance garden. There is tiled effect flooring, double doors leading out onto the garden and there is a range of fitted appliances including; double oven, hob, hood, tall fridge freezer, two spice racks, corner carousels and pan draws. Further benefits include the wall mounted units offering downlights, there are wooden effect work tops and space for a wine fridge.
On the first floor the landing, stairs and both bedrooms have been newly fitted with carpets in the summer of 2019 and the landing offers access into the loft, which we have been advised is majority boarded and has a pull-down ladder. There is also access to two spacious bedrooms, both with fitted wardrobes (master bedroom benefiting from triple wardrobes) and a family bathroom which has been updated by the current owner and comprises tile flooring, shower with tiled surround and inset shelf with mosaic feature. The walls are part tiled with mosaic feature boarding and there is a heated towel rail, basin within vanity unit and skylight.
Outside to the rear of the property is a landscaped, low maintenance rear garden which is part paved, part gravelled and has sleeper features; to boarder mature plants, create a step up and steppingstones leading to the rear gate which offers rear access into the garden. There is an outbuilding that houses the boiler, washing machine and tumble dryer.
The rear access path is locked and is only accessible to the houses within the terrace.
Further benefits to this property include shutters within the windows positioned at the front of the property, part double glazing and gas central heating.
The front of the property offers an enclosed courtyard which has iron railing surround.
All information regarding the property details, including position on Freehold is to be confirmed between vendor and purchaser solicitors.
Living Room
Approx. 11'2 x 11'
Dining Room
Approx. 14'5 x 9'
Kitchen
Approx. 14'5 x 9'
Utility room
Approx. 6'5 x 4'11
Bedroom One
Approx. 14'3 x 11'4
Bedroom Two
Approx. 12' x 9'3
Shower Room
Approx. 7'10 x 5'9
Brochures
Property BrochureFull DetailsEnergy performance certificate - ask agent
Council TaxA payment made to your local authority in order to pay for local services like schools, libraries, and refuse collection. The amount you pay depends on the value of the property.Read more about council tax in our glossary page.
Band: C
Tivoli, Cheltenham
NEAREST STATIONS
Distances are straight line measurements from the centre of the postcode- Cheltenham Spa Station0.6 miles
About the agent
Established in 2012, with a focus on delivering an exceptional customer experience to both sellers and buyers.
Whether you are selling, or buying, you can rely on Cook Residential to guide you every step of the way, with a highly motivated, dedicated and experienced team offering their expertise to help you through the process.
We aren’t just passionate about selling properties, we are passionate about ensuring that you receive the best possible service which is why we enter the p
Notes
Staying secure when looking for property
Ensure you're up to date with our latest advice on how to avoid fraud or scams when looking for property online.
Visit our security centre to find out moreDisclaimer - Property reference 2674086. The information displayed about this property comprises a property advertisement. Rightmove.co.uk makes no warranty as to the accuracy or completeness of the advertisement or any linked or associated information, and Rightmove has no control over the content. This property advertisement does not constitute property particulars. The information is provided and maintained by Cook Residential, Cheltenham. Please contact the selling agent or developer directly to obtain any information which may be available under the terms of The Energy Performance of Buildings (Certificates and Inspections) (England and Wales) Regulations 2007 or the Home Report if in relation to a residential property in Scotland.
*This is the average speed from the provider with the fastest broadband package available at this postcode. The average speed displayed is based on the download speeds of at least 50% of customers at peak time (8pm to 10pm). Fibre/cable services at the postcode are subject to availability and may differ between properties within a postcode. Speeds can be affected by a range of technical and environmental factors. The speed at the property may be lower than that listed above. You can check the estimated speed and confirm availability to a property prior to purchasing on the broadband provider's website. Providers may increase charges. The information is provided and maintained by Decision Technologies Limited.
**This is indicative only and based on a 2-person household with multiple devices and simultaneous usage. Broadband performance is affected by multiple factors including number of occupants and devices, simultaneous usage, router range etc. For more information speak to your broadband provider.
Map data ©OpenStreetMap contributors.




